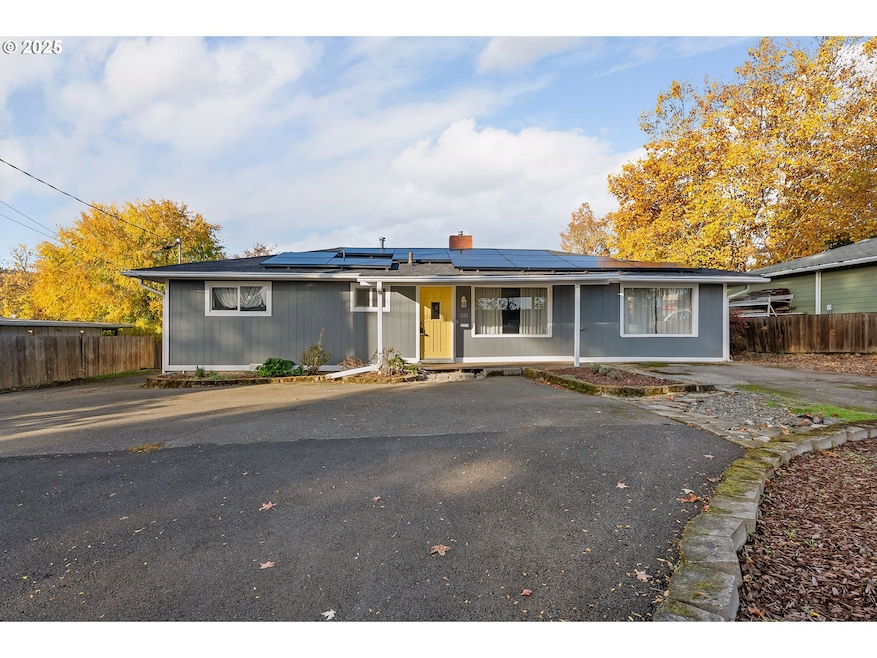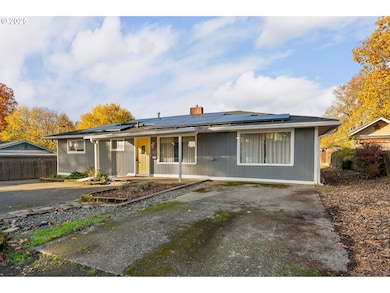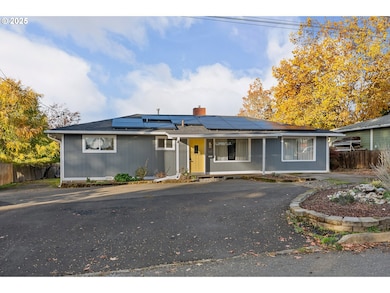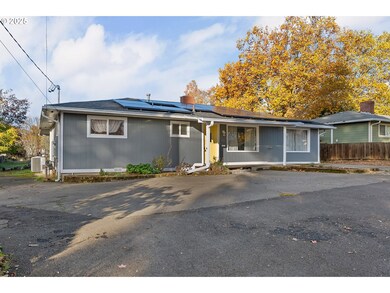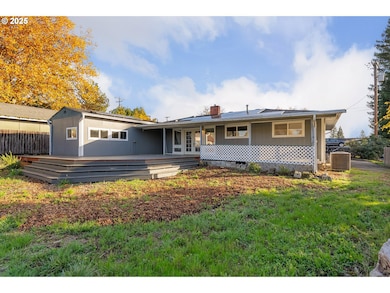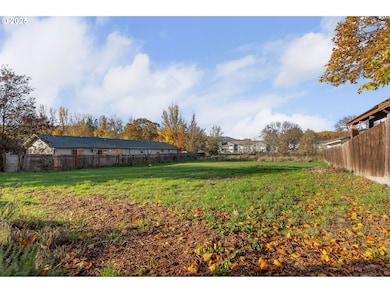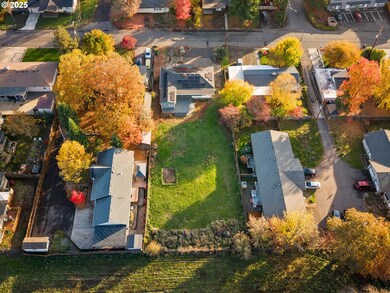522 Hewitt Ave Roseburg, OR 97470
Estimated payment $2,120/month
Highlights
- View of Trees or Woods
- Wood Flooring
- Private Yard
- Covered Deck
- Quartz Countertops
- No HOA
About This Home
WOW! Tucked away on nearly half an acre in the heart of town, this 4-bedroom, 2-bath, 1716 sq ft home delivers that “country feel” without giving up the convenience of city living. The oversized lot offers space for your toys, garden, or even potential development of ADU, second home, or duplex (buyer to verify with city planning). The home’s fresh exterior sets the tone with newer siding, paint, roof, and solar panels for energy efficiency and peace of mind. Solar panels are included in the purchase price and owned outright, helping you save money on utility costs. A large driveway adds great curb appeal and plenty of parking, while the covered front porch gives a warm welcome. Inside, a light-filled, open-concept layout brings together the living, dining, and kitchen areas. The fully remodeled kitchen is both stylish and functional, featuring quartz countertops, stainless steel appliances, open shelving, tile backsplash, and a large island with bar seating. The electric fireplace adds a modern touch of comfort, complemented by newer luxury vinyl plank flooring and updated fixtures throughout. The layout features three bedrooms and one bath on one side, with a private primary suite and an additional bedroom on the other. Hardwood floors in the bedrooms add a timeless touch, and the home’s forced air HVAC keeps things comfortable year-round. Out back, a covered patio and expansive deck overlook the fenced yard—perfect for entertaining, play, or simply enjoying the open space. A hard-to-find combination of updates, space, and location, this property blends practicality with potential in a setting that feels like home. Schedule your private tour today!
Home Details
Home Type
- Single Family
Est. Annual Taxes
- $2,721
Year Built
- Built in 1956 | Remodeled
Lot Details
- 0.4 Acre Lot
- Fenced
- Level Lot
- Private Yard
Parking
- Driveway
Property Views
- Woods
- Seasonal
- Valley
Home Design
- Composition Roof
- Plywood Siding Panel T1-11
- Concrete Perimeter Foundation
Interior Spaces
- 1,716 Sq Ft Home
- 1-Story Property
- Ceiling Fan
- Electric Fireplace
- Double Pane Windows
- Vinyl Clad Windows
- Family Room
- Living Room
- Dining Room
- Crawl Space
- Laundry Room
Kitchen
- Built-In Double Oven
- Built-In Range
- Dishwasher
- Stainless Steel Appliances
- Cooking Island
- Quartz Countertops
Flooring
- Wood
- Laminate
- Tile
Bedrooms and Bathrooms
- 4 Bedrooms
- 2 Full Bathrooms
Outdoor Features
- Covered Deck
- Porch
Schools
- Winchester Elementary School
- Joseph Lane Middle School
- Roseburg High School
Utilities
- Cooling Available
- Heat Pump System
- Electric Water Heater
Community Details
- No Home Owners Association
Listing and Financial Details
- Assessor Parcel Number R43724
Map
Home Values in the Area
Average Home Value in this Area
Tax History
| Year | Tax Paid | Tax Assessment Tax Assessment Total Assessment is a certain percentage of the fair market value that is determined by local assessors to be the total taxable value of land and additions on the property. | Land | Improvement |
|---|---|---|---|---|
| 2024 | $2,641 | $180,093 | -- | -- |
| 2023 | $2,565 | $174,848 | $0 | $0 |
| 2022 | $2,490 | $169,756 | $0 | $0 |
| 2021 | $2,417 | $164,812 | $0 | $0 |
| 2020 | $2,407 | $160,012 | $0 | $0 |
| 2019 | $2,354 | $155,352 | $0 | $0 |
| 2018 | $2,294 | $150,828 | $0 | $0 |
| 2017 | $2,226 | $146,435 | $0 | $0 |
| 2016 | $1,423 | $142,170 | $0 | $0 |
| 2015 | $51 | $5,000 | $0 | $0 |
| 2014 | $50 | $5,000 | $0 | $0 |
| 2013 | -- | $5,000 | $0 | $0 |
Property History
| Date | Event | Price | List to Sale | Price per Sq Ft |
|---|---|---|---|---|
| 11/11/2025 11/11/25 | For Sale | $359,900 | -- | $210 / Sq Ft |
Purchase History
| Date | Type | Sale Price | Title Company |
|---|---|---|---|
| Warranty Deed | $135,000 | First American Title Ins Co | |
| Warranty Deed | $189,900 | Ticor Title |
Mortgage History
| Date | Status | Loan Amount | Loan Type |
|---|---|---|---|
| Open | $131,577 | FHA | |
| Previous Owner | $38,000 | Stand Alone Second | |
| Previous Owner | $151,900 | Stand Alone First |
Source: Regional Multiple Listing Service (RMLS)
MLS Number: 378732521
APN: R43724
- 132 NE Sawyers Ln
- 201 NE Peggy Ave Unit 11
- 201 NE Peggy Ave Unit 7
- 201 NE Peggy Ave Unit 6
- 201 NE Peggy Ave Unit 10
- 0 NE Edenbower Blvd Unit Lot 1 NWM2375911
- 0 NE Edenbower Blvd Unit Lot 2 NWM2375857
- 0 NE Edenbower Blvd Unit Lot 2 23048481
- 0 NE Edenbower Blvd Unit 1 & 2 23663415
- 0 NE Edenbower Blvd Unit 1 23382191
- 2071 NE Stephens St Unit M8
- 1884 NE Sunset St
- 3248 NE Johnson St
- 0 NE Carmen St
- 1916 NE Todd St
- 278 NE Kirby Ave
- 0 NE Sunset St Unit 423475298
- 515 NW Plateau Dr
- 423 NE Kirby Ave
- 1783 NE Todd St
