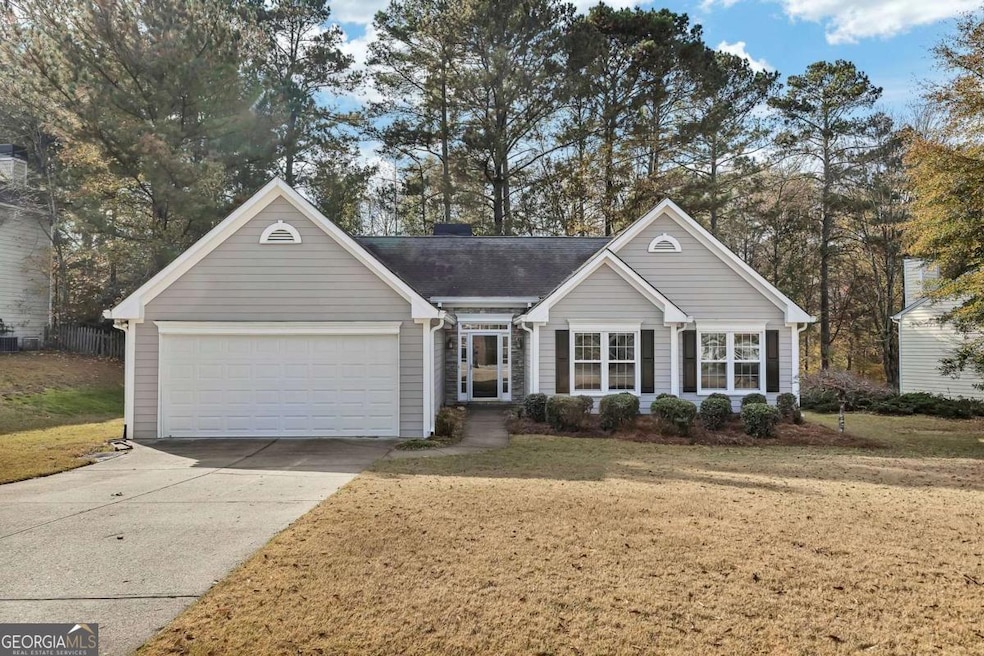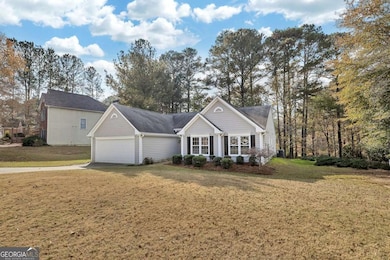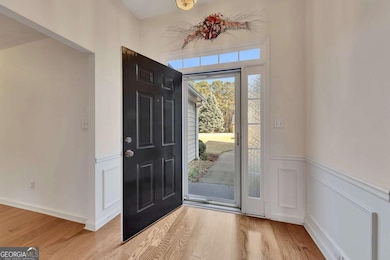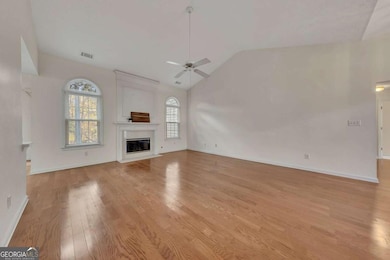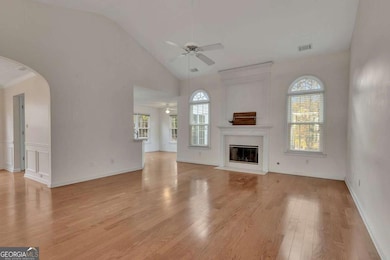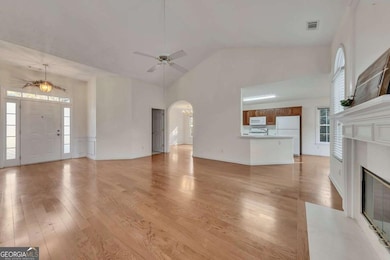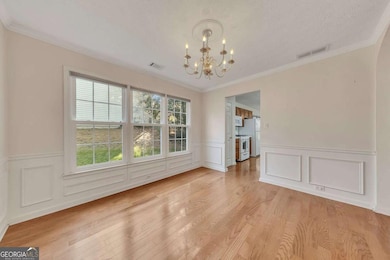522 Huntgate Rd Unit 4 Woodstock, GA 30189
Oak Grove NeighborhoodEstimated payment $2,225/month
Highlights
- Clubhouse
- Vaulted Ceiling
- Wood Flooring
- Bascomb Elementary School Rated A
- Ranch Style House
- Tennis Courts
About This Home
Welcome home to this charming stepless ranch tucked in the highly sought-after Wyngate community of Towne Lake! This beautifully maintained home offers the perfect blend of comfort and convenience in one of Woodstock's most desirable locations. Step inside to find soaring ceilings that create a bright, open feel throughout the main living areas. The living room features light-colored wood flooring. The kitchen is designed for both everyday living and entertaining. The spacious master suite boasts a large bathroom, providing a relaxing retreat. three additional bedrooms offer flexibility for family, guests, or a home office. Enjoy your private backyard oasis with a patio ideal for morning coffee, evening relaxation, or gatherings with friends and family. Mature trees along the back property line provide shade and privacy. Located near top-rated schools, parks, shopping, and dining, this Wyngate gem combines convenience with neighborhood charm. Don't miss your chance to own this stepless ranch in one of Towne Lake's most desirable communities!
Open House Schedule
-
Saturday, November 29, 202512:00 to 3:00 pm11/29/2025 12:00:00 PM +00:0011/29/2025 3:00:00 PM +00:00Add to Calendar
Home Details
Home Type
- Single Family
Est. Annual Taxes
- $757
Year Built
- Built in 1996
HOA Fees
- $50 Monthly HOA Fees
Home Design
- Ranch Style House
- Slab Foundation
- Composition Roof
- Concrete Siding
Interior Spaces
- 1,754 Sq Ft Home
- Vaulted Ceiling
- Gas Log Fireplace
- Double Pane Windows
- Entrance Foyer
- Family Room with Fireplace
- Pull Down Stairs to Attic
- Laundry Room
Kitchen
- Breakfast Area or Nook
- Microwave
- Dishwasher
- Kitchen Island
- Disposal
Flooring
- Wood
- Carpet
- Laminate
- Tile
Bedrooms and Bathrooms
- 4 Main Level Bedrooms
- Walk-In Closet
- 2 Full Bathrooms
- Double Vanity
Parking
- 2 Car Garage
- Garage Door Opener
Location
- Property is near schools
- Property is near shops
Schools
- Bascomb Elementary School
- Booth Middle School
- Etowah High School
Utilities
- Central Air
- Hot Water Heating System
- Heating System Uses Natural Gas
- Underground Utilities
- 220 Volts
- Phone Available
- Cable TV Available
Additional Features
- Patio
- 0.29 Acre Lot
Listing and Financial Details
- Tax Lot 127
Community Details
Overview
- $235 Initiation Fee
- Association fees include ground maintenance
- Wyngate Subdivision
Amenities
- Clubhouse
- Laundry Facilities
Recreation
- Tennis Courts
- Community Playground
- Swim Team
Map
Home Values in the Area
Average Home Value in this Area
Tax History
| Year | Tax Paid | Tax Assessment Tax Assessment Total Assessment is a certain percentage of the fair market value that is determined by local assessors to be the total taxable value of land and additions on the property. | Land | Improvement |
|---|---|---|---|---|
| 2025 | $758 | $151,844 | $36,000 | $115,844 |
| 2024 | $734 | $148,764 | $33,600 | $115,164 |
| 2023 | $583 | $144,760 | $33,600 | $111,160 |
| 2022 | $674 | $118,480 | $29,200 | $89,280 |
| 2021 | $637 | $93,080 | $24,000 | $69,080 |
| 2020 | $613 | $86,116 | $22,000 | $64,116 |
| 2019 | $583 | $78,040 | $20,000 | $58,040 |
| 2018 | $586 | $76,080 | $18,400 | $57,680 |
| 2017 | $593 | $185,600 | $20,000 | $54,240 |
| 2016 | $585 | $168,500 | $19,200 | $48,200 |
| 2015 | $1,716 | $151,700 | $12,920 | $47,760 |
| 2014 | $1,635 | $144,500 | $12,920 | $44,880 |
Property History
| Date | Event | Price | List to Sale | Price per Sq Ft |
|---|---|---|---|---|
| 11/24/2025 11/24/25 | For Sale | $400,000 | -- | $228 / Sq Ft |
Purchase History
| Date | Type | Sale Price | Title Company |
|---|---|---|---|
| Limited Warranty Deed | -- | -- | |
| Deed | $151,000 | -- | |
| Deed | $129,800 | -- |
Mortgage History
| Date | Status | Loan Amount | Loan Type |
|---|---|---|---|
| Previous Owner | $106,000 | New Conventional | |
| Previous Owner | $35,000 | Stand Alone Refi Refinance Of Original Loan | |
| Closed | $0 | No Value Available |
Source: Georgia MLS
MLS Number: 10648803
APN: 15N03A-00000-274-000
- 7119 Big Woods Dr
- 1028 Deer Hollow Dr
- 7307 Carriage Creek Rd
- 146 Sunset Ln
- 1029 Chatsworth Ln
- 1001 Deer Hollow Dr
- 1020 Braelin Ct
- 104 Rose Cottage Ln Unit 65
- 2006 Hawthorne Way
- 235 Rose Cottage Dr Unit 28
- 442 Colonial Walk
- 313 Maltibe Dr
- 306 N Briar Ridge
- 0 Black Oak Trail Unit 7303191
- 0 Black Oak Trail Unit 10267626
- 404 Walnut Dr
- 112 Countryside Ct
- 234 Ascott Ln
- 3002 Fieldstream Way
- 2002 Fairbrook Ln Unit 2002 Basement Apt
- 151 Sunset Ln
- 163 Sunset Ln
- 9008 Mallory Ln
- 1013 Camden Ln
- 312 N Briar Ridge
- 2011 Aldbury Ln
- 505 Windward Way
- 3986 Fox Glen Dr
- 125 Kingland St
- 3987 Fox Glen Dr
- 1213 Trout Dr
- 2011 Castlemaine Cir
- 914 Allatoona Rd
- 302 Hidden Ct
- 918 Feather Creek Ln
- 204 Park Place
- 1916 Lilac Ridge Dr
- 703 Players Ct
