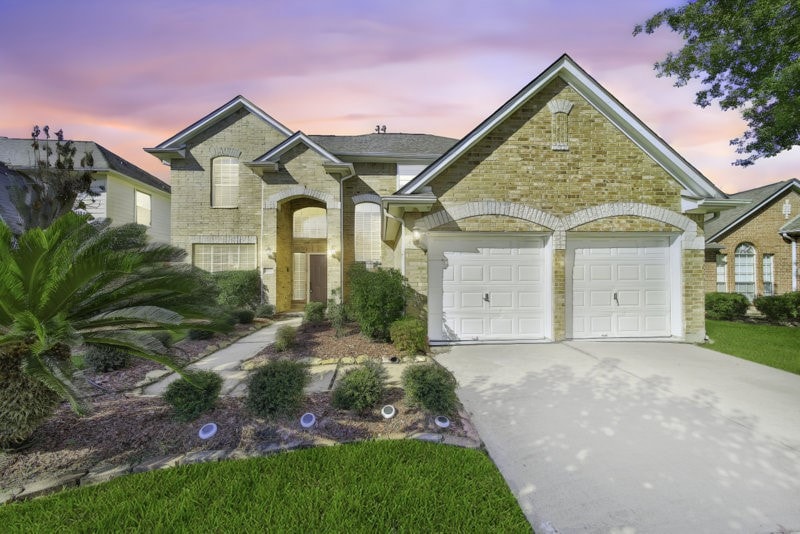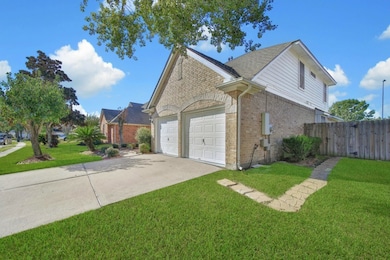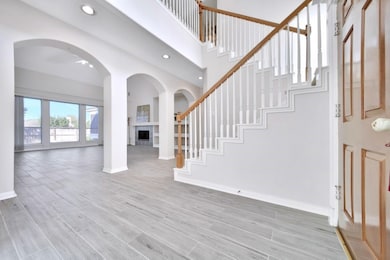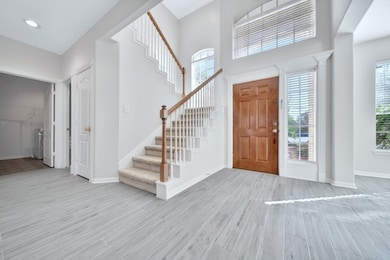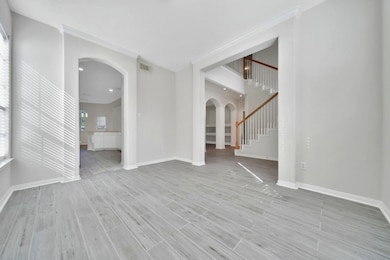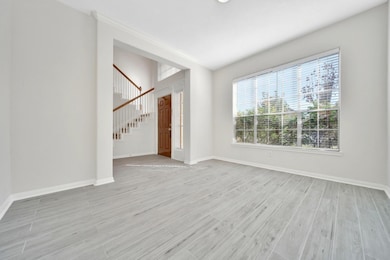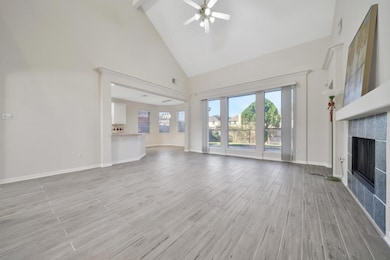522 Jays Ln Stafford, TX 77477
Fifth Street NeighborhoodHighlights
- Vaulted Ceiling
- Game Room
- Walk-In Pantry
- Traditional Architecture
- Community Pool
- Breakfast Room
About This Home
Immaculate, UPDATED 2-story brick home located in the desirable Promenade at Stafford Run community! Conveniently situated just mins to HWY 59, 90, 6, and FM 1092. This beautiful home features NEW Roof, NEW A/C units, and tile flooring throughout the entire first floor. Formal dining room is located off the entry. Spacious formal living room offers a stunning soaring ceiling, gas-log fireplace, and plenty of natural light. kitchen opens to the living area and includes a breakfast bar, built-in appliances, and an eat-in breakfast room with bay windows. Stainless steel side-by-side Fridge, washer, and dryer are INCLUDED. Oversized primary suite w/vaulted ceiling and bay windows is on the first floor. Primary bath features dual vanities, garden soaking tub, and separate walk-in shower. Upstairs offers a spacious game room, two generous secondary bedrooms w/walk-in closets. Enjoy large, lush backyard perfect for relaxing or outdoor gatherings. Call today to schedule your private tour!
Listing Agent
REALM Real Estate Professionals - Sugar Land License #0570673 Listed on: 11/09/2025

Home Details
Home Type
- Single Family
Est. Annual Taxes
- $3,621
Year Built
- Built in 2000
Lot Details
- 7,500 Sq Ft Lot
- Property is Fully Fenced
Parking
- 2 Car Attached Garage
Home Design
- Traditional Architecture
Interior Spaces
- 2,563 Sq Ft Home
- 2-Story Property
- Vaulted Ceiling
- Ceiling Fan
- Gas Log Fireplace
- Formal Entry
- Family Room Off Kitchen
- Living Room
- Breakfast Room
- Dining Room
- Game Room
- Attic Fan
- Fire and Smoke Detector
Kitchen
- Breakfast Bar
- Walk-In Pantry
- Electric Oven
- Gas Cooktop
- Microwave
- Dishwasher
- Disposal
Flooring
- Carpet
- Tile
Bedrooms and Bathrooms
- 3 Bedrooms
- En-Suite Primary Bedroom
- Double Vanity
- Soaking Tub
- Separate Shower
Laundry
- Dryer
- Washer
Eco-Friendly Details
- ENERGY STAR Qualified Appliances
- Energy-Efficient HVAC
- Energy-Efficient Thermostat
- Ventilation
Schools
- Stafford Elementary School
- Stafford Middle School
- Stafford High School
Utilities
- Central Heating and Cooling System
- Heating System Uses Gas
- Programmable Thermostat
Listing and Financial Details
- Property Available on 11/8/25
- Long Term Lease
Community Details
Overview
- The Promenade At Stafford Run Association
- The Promenade At Stafford Run Sec 6 Subdivision
Recreation
- Community Pool
Pet Policy
- Call for details about the types of pets allowed
- Pet Deposit Required
Map
Source: Houston Association of REALTORS®
MLS Number: 35878141
APN: 5852-06-002-0060-910
- 410 Annes Way
- 3627 Grand Promenade Ln
- 131 Annes Way
- 222 Elana Ln
- 2982 Park Hill Ln
- 2974 Park Hill Ln
- 2966 Park Hill Ln
- 2962 Park Hill Ln
- 2958 Park Hill Ln
- 4202 Maurice Way
- 429 W Park Hill
- NORTHAMPTON Plan at Park Hill Villas
- Kensington Plan at Park Hill Villas
- Beverly Plan at Park Hill Villas
- 425 W Park Hill
- 2804 Park Hill
- 515 Park Hill Ct
- 447 Park Hill Ct
- 327 Oakdale Dr
- 4364 Avron Dr Unit A
- 414 Leisure Dr
- 802 Childers Ct
- 814 Spring Mist Ct
- 3719 Country Place Dr
- 311 N Esplanade Ln
- 3627 Grand Promenade Ln
- 1000 Farrah Ln
- 516 Stafford Springs Ave
- 550 Stafford Run Rd
- 630 Colony Lake Estates Dr
- 202 Angela Ln
- 327 Oakdale Dr
- 1020 Brand Ln
- 4123 Custer Creek Dr
- 4324 Avron Dr
- 4320 Avron Dr
- 4402 Ludwig Ln
- 1222 Bluestone Dr
- 4330 Avron Dr Unit A
- 4330 Avron Dr Dr Unit B
