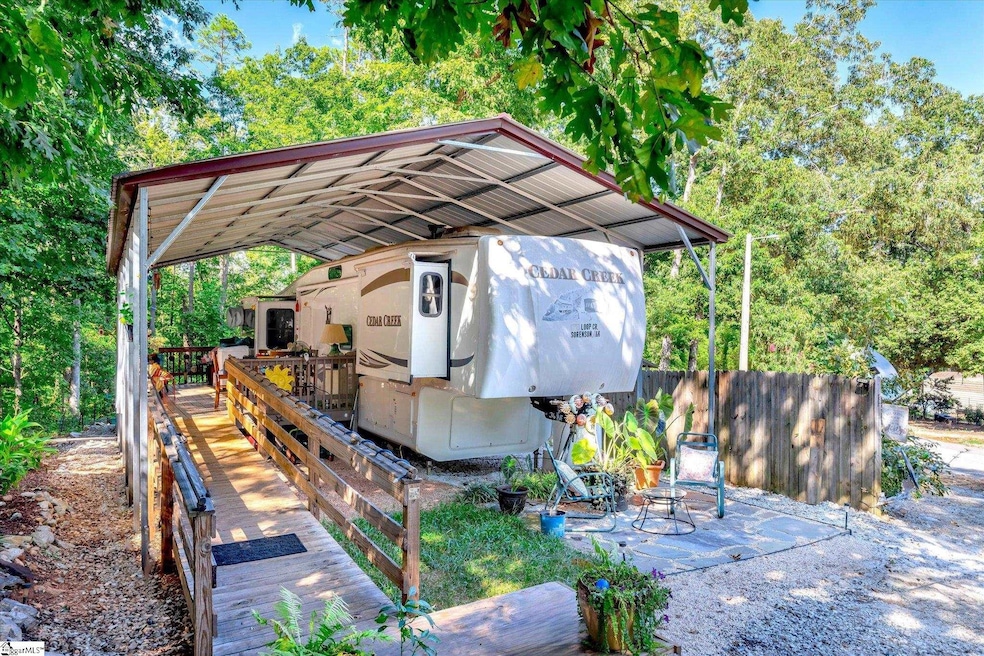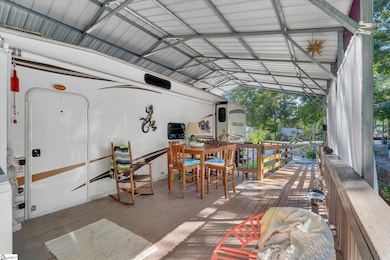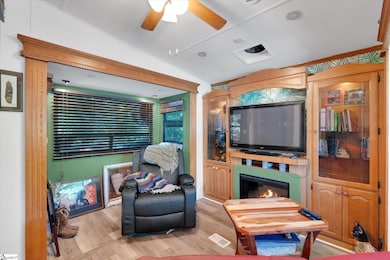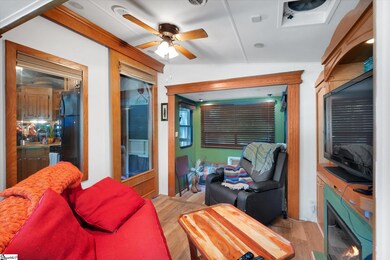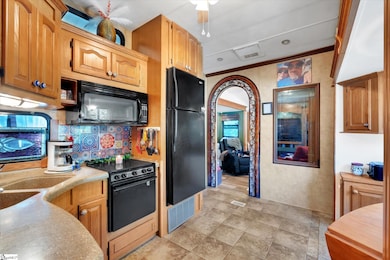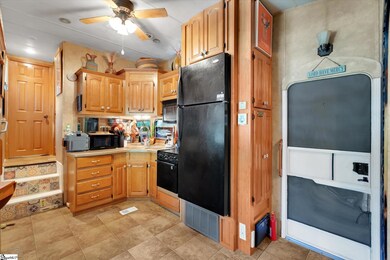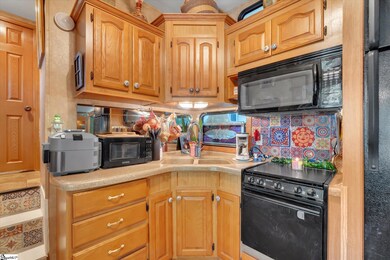522 Loop Cir Westminster, SC 29693
Estimated payment $518/month
Highlights
- Lake Property
- Solid Surface Countertops
- Patio
- Deck
- Interior Lot
- Living Room
About This Home
This 2010 Cedar Creek 40' 5th wheel with handicap access is located in the Hatteras 1 section of Foxwood Hills community. If you're looking a second home or weekend getaway this home is for you! Included in this sale is the lot, RV, cover and all of the wonderful Foxwood Hills amenities. Electric updated at pole in 2023. You will never lose electricity with 4 marine batteries and also propane as back-ups! New A/C 2024. There is an Auto Hydrollic Adjustment leveling device for RV. There is a built-in satellite system on roof with power switch in the bedroom. Newly upgraded items include fresh paint, new toilet, flooring, tankless water heater, new generator and storage shed. The entrance has a beautiful arched entry way into the living room area that boasts a gas log fireplace, ceiling fan, built-in shelving, and a glass door that allows for privacy. Separate full bath with walk-in shower. At the rear of the RV is the master bedroom with queen sized mattress, built in storage, and a washer/dryer. Outside you find a handicap access ramp, a large sized deck and patio with table and chairs. You will also find passion fruit and blueberry bushes. The RV is all hooked up with all utilities. There are 2 public boat ramps nearby with access to Lake Hartwell. This home is in a great location, with great amenities, and great neighbors all at a great price! Schedule your private showing today! Taxes listed include RV and lot.
Home Details
Home Type
- Single Family
Year Built
- Built in 2010
Lot Details
- 3,049 Sq Ft Lot
- Lot Dimensions are 45x75x45x74
- Interior Lot
- Level Lot
- Few Trees
HOA Fees
- $54 Monthly HOA Fees
Home Design
- Mixed Use
- Aluminum Siding
Interior Spaces
- 1-Story Property
- Central Vacuum
- Bookcases
- Ceiling Fan
- Ventless Fireplace
- Living Room
- Dining Room
- Crawl Space
- Solid Surface Countertops
- Laundry on main level
Flooring
- Carpet
- Laminate
Bedrooms and Bathrooms
- 1 Main Level Bedroom
- 1 Full Bathroom
Parking
- Gravel Driveway
- Unpaved Parking
Accessible Home Design
- Disabled Access
- Accessible Ramps
Outdoor Features
- Lake Property
- Deck
- Patio
- Outbuilding
- Outdoor Grill
Schools
- Orchard Park Elementary School
- West Oak Middle School
- West Oak High School
Utilities
- Central Air
- Heating System Uses Propane
- Power Generator
- Co-Op Water
- Tankless Water Heater
- Gas Water Heater
- Private Sewer
Community Details
- Foxwood Hills Poa/866 875 1383 HOA
- Foxwood Hills Subdivision, Cedar Cree Floorplan
- Mandatory home owners association
Listing and Financial Details
- Tax Lot 148
- Assessor Parcel Number 306-01-01-016
Map
Home Values in the Area
Average Home Value in this Area
Tax History
| Year | Tax Paid | Tax Assessment Tax Assessment Total Assessment is a certain percentage of the fair market value that is determined by local assessors to be the total taxable value of land and additions on the property. | Land | Improvement |
|---|---|---|---|---|
| 2025 | -- | $741 | $0 | $741 |
| 2024 | -- | $741 | $0 | $741 |
| 2023 | -- | $741 | $0 | $741 |
| 2022 | -- | $741 | $0 | $741 |
| 2021 | -- | $741 | $0 | $741 |
Property History
| Date | Event | Price | List to Sale | Price per Sq Ft | Prior Sale |
|---|---|---|---|---|---|
| 09/29/2025 09/29/25 | Price Changed | $74,900 | -6.3% | $216 / Sq Ft | |
| 07/14/2025 07/14/25 | For Sale | $79,900 | +94.9% | $231 / Sq Ft | |
| 11/02/2020 11/02/20 | Sold | $41,000 | 0.0% | $137 / Sq Ft | View Prior Sale |
| 10/06/2020 10/06/20 | Pending | -- | -- | -- | |
| 07/10/2020 07/10/20 | For Sale | $41,000 | -- | $137 / Sq Ft |
Purchase History
| Date | Type | Sale Price | Title Company |
|---|---|---|---|
| Deed | $8,000 | -- | |
| Deed | $3,000 | -- |
Source: Greater Greenville Association of REALTORS®
MLS Number: 1563167
APN: 306-01-01-016
- 528 Loop Cir
- 1400 Hanover Dr
- 266 Brandywine Dr
- 1114 Loch Ln
- 0 Brandywine Dr Unit 1557735
- 207 Brandywine Dr
- 255 Brandywine Dr
- Lot 50 Brandywine Dr
- 0 Brandywine Dr Unit 1557732
- Lot 49 Brandywine Dr
- 131 Loop Cir
- 00 Cambridge Cove
- 307 Hickory Trail
- 306 Hickory Trail
- 400 Hickory Trail
- 279 Tallulah Dr
- 216 & 218 Tallulah Dr
- 425 Tiger Ln
- 415 Tiger Ln
- 120 State Road S-37-478
- 105 N Arrowhead Dr
- 1725 President St
- 1727 President St
- 55 Wright St
- 113 Candlestick Ln
- 1 Clubhouse Way
- 249 Carvel Trail
- 116 Northwoods Dr
- 1500 S Oak St
- 113 Cascade Ln
- 55 Shuford St
- 110 Field Village Dr
- 309 Dixie Dr
- 117 Candlestick Ln
- 304 N Townville St
- 156 Pine Cliff Dr
- 115 Morningside Dr
- 96 Glencrest Dr Unit B
- 707 Bellview Way
- 725 Bellview Way
Ask me questions while you tour the home.
