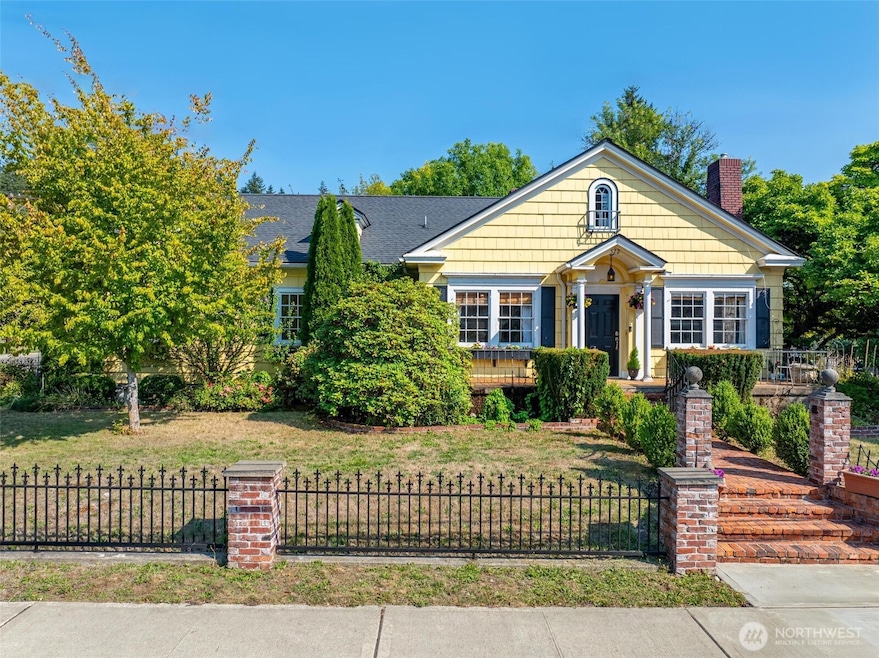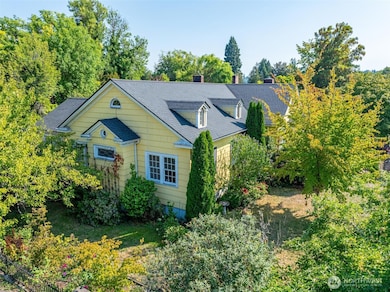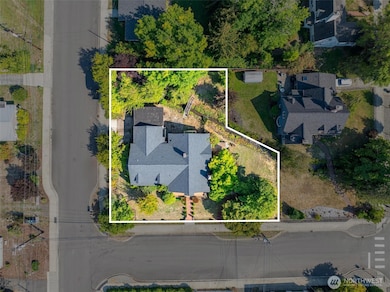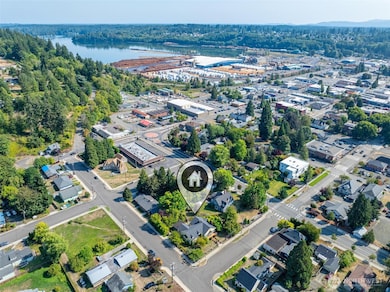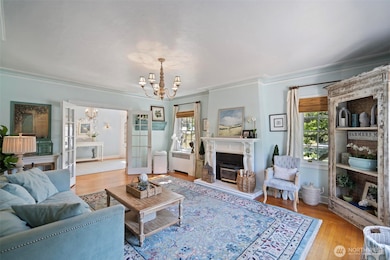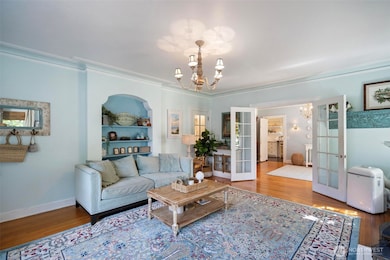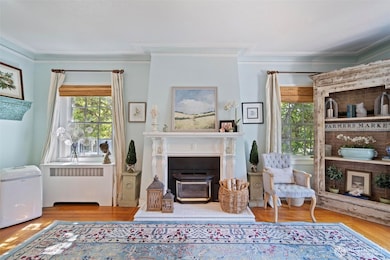522 N 3rd St Shelton, WA 98584
Estimated payment $3,107/month
Highlights
- Home fronts a creek
- Wood Flooring
- No HOA
- Fruit Trees
- Corner Lot
- French Doors
About This Home
**Historic Frank Reed House ** Nestled in Shelton’s Historic District, the Frank Reed House is a rare treasure on a prime corner lot. A serene fish-bearing CREEK flows just beyond your back door. This stately 6-bed, 4-bath home exudes timeless elegance with rich hardwood floors and vibrant landscaping. The UPDATED kitchen, thoughtfully designed with modern functionality, captivates the home’s historic charm with vintage-inspired details. Spacious, light-filled rooms blend heritage with comfort, ideal for relaxing or entertaining. From the tranquil creek to the storied architecture, every detail inspires. Own a piece of Shelton’s legacy, where history & nature converge. So many possibilities!! With a little TLC, your DREAM HOME awaits!
Source: Northwest Multiple Listing Service (NWMLS)
MLS#: 2426091
Home Details
Home Type
- Single Family
Est. Annual Taxes
- $4,305
Year Built
- Built in 1928
Lot Details
- 0.34 Acre Lot
- Home fronts a creek
- Partially Fenced Property
- Brush Vegetation
- Corner Lot
- Level Lot
- Fruit Trees
Home Design
- Poured Concrete
- Composition Roof
- Wood Siding
Interior Spaces
- 3,220 Sq Ft Home
- 2-Story Property
- Self Contained Fireplace Unit Or Insert
- Gas Fireplace
- French Doors
- Dining Room
- Unfinished Basement
Kitchen
- Stove
- Microwave
- Dishwasher
Flooring
- Wood
- Laminate
- Ceramic Tile
- Vinyl Plank
Bedrooms and Bathrooms
- Bathroom on Main Level
Laundry
- Dryer
- Washer
Parking
- 2 Parking Spaces
- Attached Carport
Outdoor Features
- Outbuilding
Utilities
- Radiator
- Heating System Mounted To A Wall or Window
- Water Heater
- High Speed Internet
Community Details
- No Home Owners Association
- Shelton Subdivision
Listing and Financial Details
- Down Payment Assistance Available
- Visit Down Payment Resource Website
- Assessor Parcel Number 320185205003
Map
Tax History
| Year | Tax Paid | Tax Assessment Tax Assessment Total Assessment is a certain percentage of the fair market value that is determined by local assessors to be the total taxable value of land and additions on the property. | Land | Improvement |
|---|---|---|---|---|
| 2025 | $4,091 | $421,495 | $46,580 | $374,915 |
| 2023 | $4,091 | $360,025 | $39,210 | $320,815 |
| 2022 | $3,663 | $292,975 | $36,990 | $255,985 |
| 2021 | $3,528 | $292,975 | $36,990 | $255,985 |
| 2020 | $3,310 | $260,205 | $40,205 | $220,000 |
| 2018 | $2,317 | $165,320 | $51,000 | $114,320 |
| 2017 | $2,317 | $165,320 | $51,000 | $114,320 |
| 2016 | $2,278 | $150,010 | $51,000 | $99,010 |
| 2015 | $2,248 | $150,010 | $51,000 | $99,010 |
| 2014 | -- | $145,985 | $48,000 | $97,985 |
| 2013 | -- | $188,920 | $45,000 | $143,920 |
Property History
| Date | Event | Price | List to Sale | Price per Sq Ft |
|---|---|---|---|---|
| 01/28/2026 01/28/26 | Price Changed | $535,000 | -0.9% | $166 / Sq Ft |
| 01/23/2026 01/23/26 | Price Changed | $539,990 | -1.8% | $168 / Sq Ft |
| 11/18/2025 11/18/25 | Price Changed | $550,000 | -2.7% | $171 / Sq Ft |
| 09/04/2025 09/04/25 | For Sale | $565,000 | -- | $175 / Sq Ft |
Purchase History
| Date | Type | Sale Price | Title Company |
|---|---|---|---|
| Quit Claim Deed | -- | None Listed On Document |
Source: Northwest Multiple Listing Service (NWMLS)
MLS Number: 2426091
APN: 32018-52-05003
- 127 W Alder St
- 407 N 6th St
- 102 W Poplar St
- 101 S 1st St
- 202 Park St
- 218 Park St
- 0 Xxx E Thornton Rd
- 102 Park St
- 1018 W Cota St
- 1233 W Birch St
- 505 S 8th St
- 1533 Northcliff Rd
- 1125 N 13th (Lot D) St Unit Lot D
- 1125 N 13th (Lot F) St Unit LOT F
- 101 W Harvard Ave
- 1313 W Cota St Unit 27
- 1720 Jefferson St
- 813 S 10th St
- 721 S 12th St
- 233 W B St
- 624 W Cedar St Unit 9
- 117 N 8th St Unit 100
- 117 N 8th St Unit 500
- 1100 N 12th St
- 1125 N 13th St Unit D-16
- 161 E Greenwood Ln
- 80 E Ashwood Ln
- 110 W Freedom Ln
- 151 W Freedom Ln
- 101 E Shannon Place
- 480 E Timberlake Dr
- 451 E Mason Lake Dr E
- 3000 Cardinal Dr NW
- 2260 Division St NW
- 5004 Fourth Way SW
- 140 N Summit Rd
- 4701 7th Ave SW
- 907 W Simpson Ave
- 2900 Limited Ln NW
- 2800 Limited Ln NW
Ask me questions while you tour the home.
