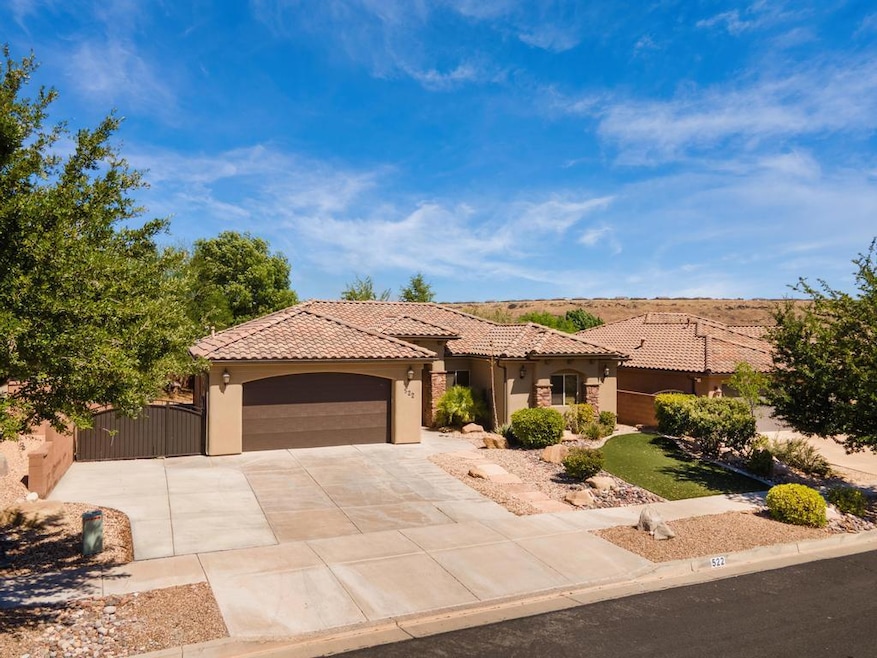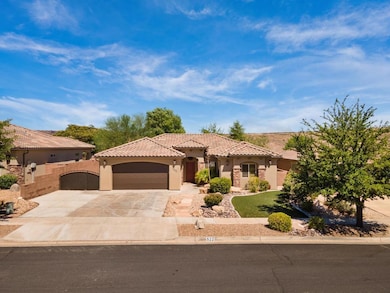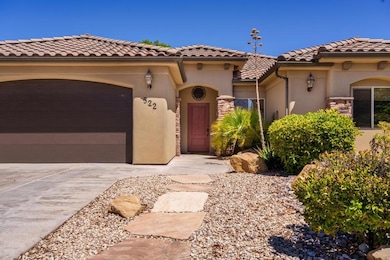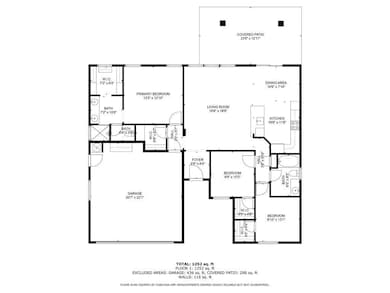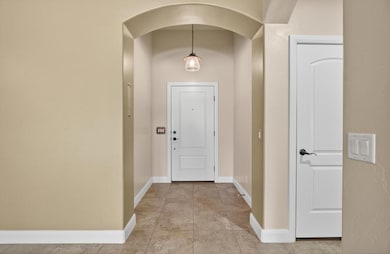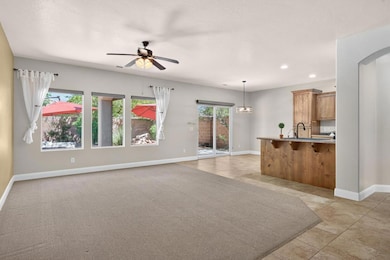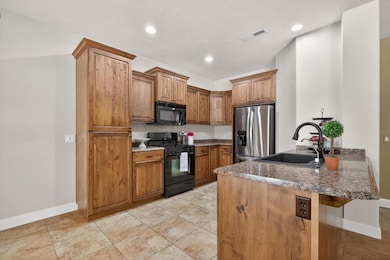522 N La Ruta Dr Washington, UT 84780
Estimated payment $2,715/month
Total Views
225
3
Beds
2
Baths
1,388
Sq Ft
$346
Price per Sq Ft
Highlights
- Private Yard
- Attached Garage
- Walk-In Closet
- Covered Patio or Porch
- Double Pane Windows
- 4-minute walk to Sienna Hills Park
About This Home
Located in the sought-after Sienna Heights subdivision, this beautifully maintained 3-bedroom, 2-bathroom home offers comfort and thoughtful upgrades throughout. From the extended driveway and striking curb appeal to the new A/C unit, water heater, reverse osmosis system, water softener, and refrigerator with ice maker, it's perfect! Enjoy the outdoor covered patio and take advantage of the fully fenced backyard, perfect for gatherings, pets, or peaceful evenings. Conveniently situated near schools, shopping, and restaurants, this home offers both practicality and charm.
Home Details
Home Type
- Single Family
Est. Annual Taxes
- $1,573
Year Built
- Built in 2007
Lot Details
- 6,534 Sq Ft Lot
- Property is Fully Fenced
- Landscaped
- Sprinkler System
- Private Yard
HOA Fees
- $50 Monthly HOA Fees
Parking
- Attached Garage
- Garage Door Opener
Home Design
- Slab Foundation
- Tile Roof
- Stucco Exterior
- Stone Exterior Construction
Interior Spaces
- 1,388 Sq Ft Home
- 1-Story Property
- Ceiling Fan
- Double Pane Windows
Kitchen
- Free-Standing Range
- Microwave
- Dishwasher
- Disposal
Bedrooms and Bathrooms
- 3 Bedrooms
- Walk-In Closet
- 2 Bathrooms
Outdoor Features
- Covered Patio or Porch
Schools
- Coral Canyon Elementary School
- Pine View Middle School
- Pine View High School
Utilities
- Cooling Available
- Heating System Uses Natural Gas
- Heat Pump System
- Water Softener is Owned
Community Details
- Sienna Heights Subdivision
Listing and Financial Details
- Assessor Parcel Number W-SIEH-60
Map
Create a Home Valuation Report for This Property
The Home Valuation Report is an in-depth analysis detailing your home's value as well as a comparison with similar homes in the area
Home Values in the Area
Average Home Value in this Area
Tax History
| Year | Tax Paid | Tax Assessment Tax Assessment Total Assessment is a certain percentage of the fair market value that is determined by local assessors to be the total taxable value of land and additions on the property. | Land | Improvement |
|---|---|---|---|---|
| 2025 | $1,622 | $239,195 | $74,250 | $164,945 |
| 2023 | $1,596 | $239,470 | $68,750 | $170,720 |
| 2022 | $2,049 | $236,610 | $63,250 | $173,360 |
| 2021 | $1,462 | $307,000 | $85,000 | $222,000 |
| 2020 | $1,388 | $275,600 | $75,000 | $200,600 |
| 2019 | $1,346 | $261,100 | $75,000 | $186,100 |
| 2018 | $2,266 | $227,200 | $0 | $0 |
| 2017 | $2,233 | $217,800 | $0 | $0 |
| 2016 | $2,311 | $208,700 | $0 | $0 |
| 2015 | $2,360 | $205,100 | $0 | $0 |
| 2014 | $2,326 | $203,500 | $0 | $0 |
Source: Public Records
Property History
| Date | Event | Price | List to Sale | Price per Sq Ft | Prior Sale |
|---|---|---|---|---|---|
| 11/24/2025 11/24/25 | Pending | -- | -- | -- | |
| 11/14/2025 11/14/25 | For Sale | $479,900 | +9.1% | $346 / Sq Ft | |
| 10/13/2022 10/13/22 | Sold | -- | -- | -- | View Prior Sale |
| 09/21/2022 09/21/22 | Off Market | -- | -- | -- | |
| 09/07/2022 09/07/22 | For Sale | $439,900 | -- | $330 / Sq Ft |
Source: Washington County Board of REALTORS®
Purchase History
| Date | Type | Sale Price | Title Company |
|---|---|---|---|
| Warranty Deed | -- | Eagle Gate Title Insurance Agc | |
| Warranty Deed | -- | Dixie Title Co | |
| Corporate Deed | -- | Equity Title | |
| Warranty Deed | -- | Southern Utah Title Co |
Source: Public Records
Mortgage History
| Date | Status | Loan Amount | Loan Type |
|---|---|---|---|
| Previous Owner | $263,010 | New Conventional | |
| Previous Owner | $151,875 | Purchase Money Mortgage | |
| Previous Owner | $183,000 | Purchase Money Mortgage |
Source: Public Records
Source: Washington County Board of REALTORS®
MLS Number: 25-266790
APN: 0858527
Nearby Homes
- 485 N La Ruta Dr
- 1574 Sugar Plumb Ln
- 542 Ventura Ln
- 443 N Puerta Dr
- 392 N Windsor Dr
- 392 N Windsor Dr Unit 1-20
- 1377 E Vista Roja Place
- 438 N Puerta Dr
- 1314 E Pine Valley St
- 325 N Red Stone Rd Unit 191
- 325 N Red Stone Rd Unit 133
- 1301 Vista Roja Place
- 273 N Puerta Dr
- 566 N Sage Crest Cir
- 258 N Windsor Dr
