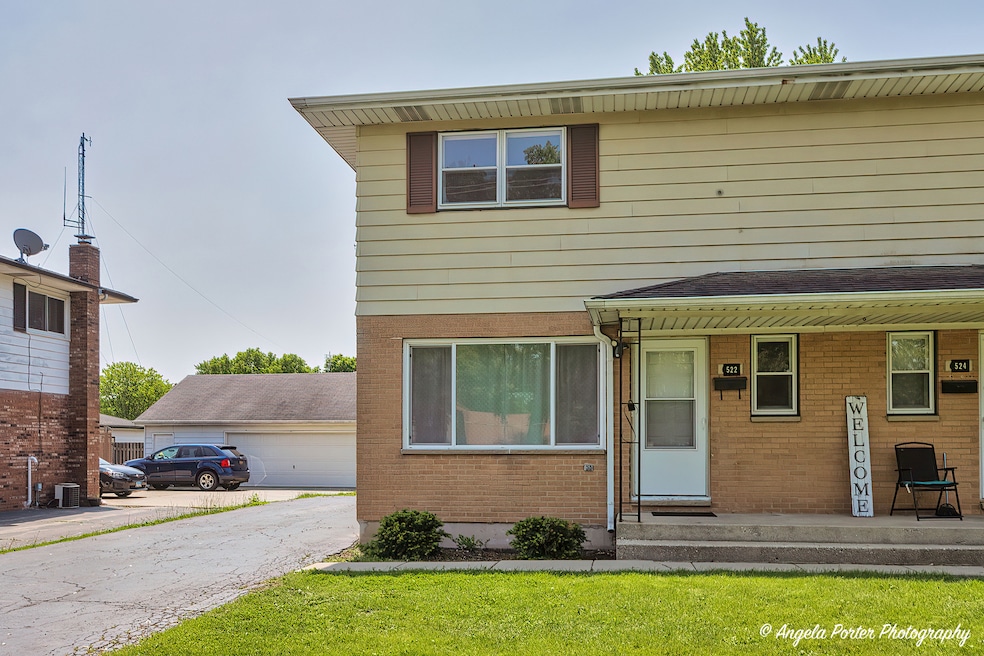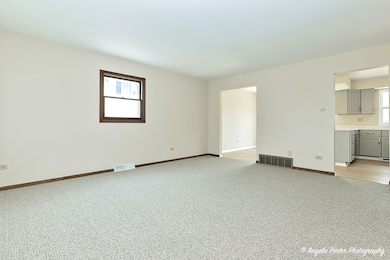522 North Ave Antioch, IL 60002
2
Beds
1.5
Baths
1,271
Sq Ft
1950
Built
Highlights
- End Unit
- Living Room
- Forced Air Heating and Cooling System
- Antioch Community High School Rated A-
- Laundry Room
- 4-minute walk to Jensen Park
About This Home
Spacious and spotless 2 bedroom 1/2 duplex, with full basement Includes the range, refrigerator, dishwasher. Forced air gas heat and central air conditioning. Immediate occupancy for qualified individual. Tenant must provide credit report ( score of 680 or above), and an application for each adult. Minimum 1 yr. lease. This unit has all new flooring all new paint, and is spotless.
Townhouse Details
Home Type
- Townhome
Year Built
- Built in 1950 | Remodeled in 2017
Lot Details
- Lot Dimensions are 37.5x 130
- End Unit
Home Design
- Half Duplex
- Brick Exterior Construction
- Asphalt Roof
- Concrete Perimeter Foundation
Interior Spaces
- 1,271 Sq Ft Home
- 2-Story Property
- Window Screens
- Family Room
- Living Room
- Dining Room
- Basement Fills Entire Space Under The House
- Dishwasher
- Laundry Room
Flooring
- Carpet
- Vinyl
Bedrooms and Bathrooms
- 2 Bedrooms
- 2 Potential Bedrooms
Parking
- 3 Parking Spaces
- Driveway
- Parking Included in Price
Utilities
- Forced Air Heating and Cooling System
- Heating System Uses Natural Gas
- 100 Amp Service
Listing and Financial Details
- Security Deposit $1,950
- Property Available on 5/31/25
- Rent includes lawn care
Community Details
Overview
- 2 Units
Pet Policy
- No Pets Allowed
Map
Source: Midwest Real Estate Data (MRED)
MLS Number: 12403106
Nearby Homes
- 582 Aspen Way
- 582 Phillips Cir
- 593 Collier Dr
- 769 Blackman Terrace
- 705 Wood Creek Dr
- 729 Creek Bend Ln Unit 1
- 277 Sunset Ln
- 874 Hillandale Dr
- 110 Lakewood Dr
- 770 Anita Ave
- 618 Picadilly Ln
- 763 Highview Ct
- 0 Highview Dr Unit MRD11912210
- 506 Longview Dr
- 12719 234th Ave
- 672 Garys Dr
- 409 Maplewood Dr
- 12606 234th Ave
- 1033 Osmond Ave
- 0 Anita Ave Unit MRD12354735
- 307 North Ave Unit 2
- 701 Lake St
- 707 Lake St
- 713 Lake St
- 654 Longview Dr
- 341 Harden St Unit 2
- 107 Bridgewood Dr
- 43313 N Catherine Ave
- 42731 N Woodbine Ave
- 19900 128th St Unit 36
- 19900 128th St Unit 312
- 19900 128th St Unit 310
- 750 Tower Dr
- 26244 W Lake Ave Unit 2
- 40650 N Savage Rd
- 8410 Antioch Rd
- 320 N Milwaukee Ave
- 8300 Reva Bay Ln
- 8216 199th Ave
- 8601 Sycamore Ct







