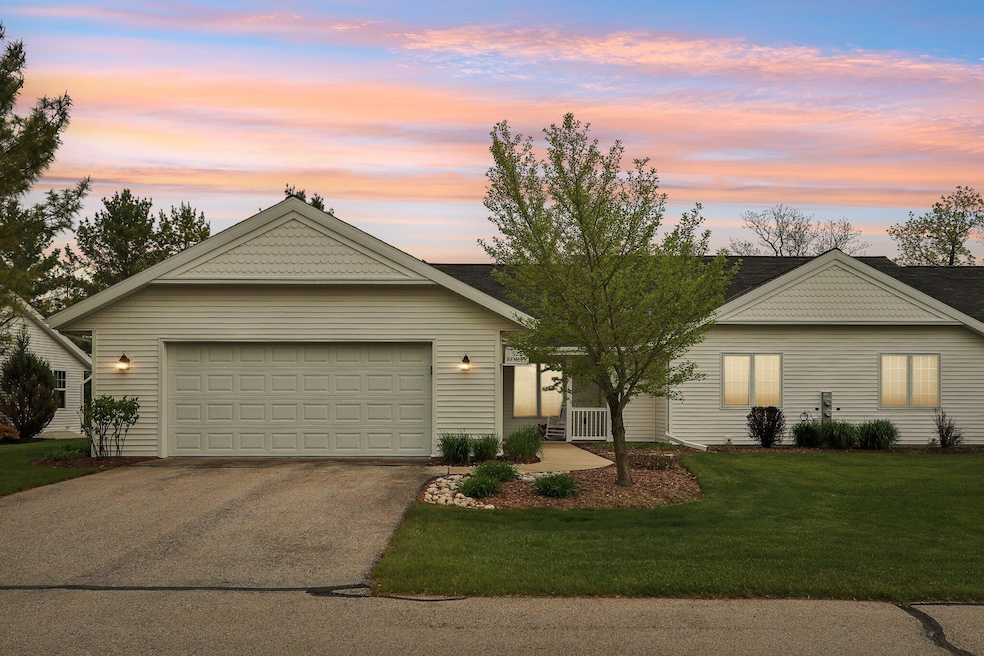522 Otto Way Elkhart Lake, WI 53020
Estimated payment $4,557/month
Highlights
- Open Floorplan
- No HOA
- Level Entry For Accessibility
- Elkhart Lake Elementary/Middle School Rated 9+
- 2 Car Attached Garage
- 1-Story Property
About This Home
Experience luxury living in this 5 bedroom, executive 3,400 sq ft condo in the heart of Elkhart Lake. Featuring gleaming wood floors, a gas fireplace, large windows, and built-ins, the open-concept main floor is perfect for entertaining. The chef's kitchen offers generous space for dining, while the main level also includes two bedrooms, including a master suite with jetted tub, tiled shower, and walk-in closet. The finished lower level adds three bedrooms, a full bath, and a spacious rec room with egress window. Walk to the lake, enjoy golf course views, enjoy a day at Road America, or access the private village beach. Bring your friends and family. There is plenty of room for all to enjoy everything Elkhart Lake has to offer.
Listing Agent
Coldwell Banker Werner & Assoc Brokerage Phone: 920-458-4103 License #49922-90 Listed on: 06/02/2025

Property Details
Home Type
- Condominium
Est. Annual Taxes
- $5,768
Parking
- 2 Car Attached Garage
Home Design
- Vinyl Siding
Interior Spaces
- 3,407 Sq Ft Home
- 1-Story Property
- Open Floorplan
Kitchen
- Range
- Microwave
- Dishwasher
- Disposal
Bedrooms and Bathrooms
- 5 Bedrooms
- 3 Full Bathrooms
Laundry
- Dryer
- Washer
Finished Basement
- Basement Fills Entire Space Under The House
- Sump Pump
- Basement Windows
Schools
- Elkhart Lake Elementary School
- Elkhart Lake High School
Additional Features
- Level Entry For Accessibility
- Water Softener is Owned
Community Details
- No Home Owners Association
- Association fees include lawn maintenance, snow removal, common area maintenance, common area insur
Listing and Financial Details
- Exclusions: Owner's Personal Property
- Assessor Parcel Number 59121586556
Map
Home Values in the Area
Average Home Value in this Area
Tax History
| Year | Tax Paid | Tax Assessment Tax Assessment Total Assessment is a certain percentage of the fair market value that is determined by local assessors to be the total taxable value of land and additions on the property. | Land | Improvement |
|---|---|---|---|---|
| 2024 | $6,180 | $419,000 | $23,000 | $396,000 |
| 2023 | $5,456 | $419,000 | $23,000 | $396,000 |
| 2022 | $5,251 | $295,700 | $20,000 | $275,700 |
| 2021 | $5,468 | $295,700 | $20,000 | $275,700 |
| 2020 | $5,488 | $295,700 | $20,000 | $275,700 |
| 2019 | $5,403 | $295,700 | $20,000 | $275,700 |
| 2018 | $5,153 | $295,700 | $20,000 | $275,700 |
| 2017 | $5,113 | $295,700 | $20,000 | $275,700 |
| 2016 | $5,192 | $295,700 | $20,000 | $275,700 |
| 2015 | $5,273 | $295,700 | $20,000 | $275,700 |
| 2014 | $5,088 | $295,700 | $20,000 | $275,700 |
Property History
| Date | Event | Price | Change | Sq Ft Price |
|---|---|---|---|---|
| 07/24/2025 07/24/25 | Price Changed | $765,000 | -3.8% | $225 / Sq Ft |
| 06/02/2025 06/02/25 | For Sale | $795,000 | -- | $233 / Sq Ft |
Source: Metro MLS
MLS Number: 1920457
APN: 59121586556
- 101 Osthoff Ave Unit 293
- 101 Osthoff Ave Unit 463
- 101 Osthoff Ave Unit 452
- 101 Osthoff Ave Unit 197
- 101 Osthoff Ave Unit 239
- 101 Osthoff Ave Unit 285
- 101 Osthoff Ave Unit 441
- 564 E Rhine St
- 281 S Lake St
- 154 S East St
- 704 Fromm Ln
- 266 Victorian Village Dr Unit 226
- 130 Crestwood Dr
- 281 Poets Cove
- 74 S West St
- 94 W Rhine St
- 310 N Turtle Bay
- Lt21 Plateau Dr
- Lt22 Plateau Dr
- Lt23 Plateau Dr
- 311 Deerwood Ln
- 150 Leonard's Way
- N8129 Franklin Rd Unit N8133
- 628 Reed St
- 365 Way
- 55 Chicago St
- 1612 Coolidge St
- 2120-2124 Kennedy Dr
- 1055 Plank Trail Ct
- 1197 Edelweiss Ln
- 1185 Fond du Lac Ave Unit 1185 A
- 232 Leavens Ave Unit 232a
- 4927 Connemara Ct
- 350 Broadway St
- 118 Pine St Unit FURNISHED
- 118 Pine St Unit FURNISHED
- 215 Oak St
- 4610 Whispering Oak Ct
- 101 School St Unit 144
- 1078B Creeks Cross Rd






