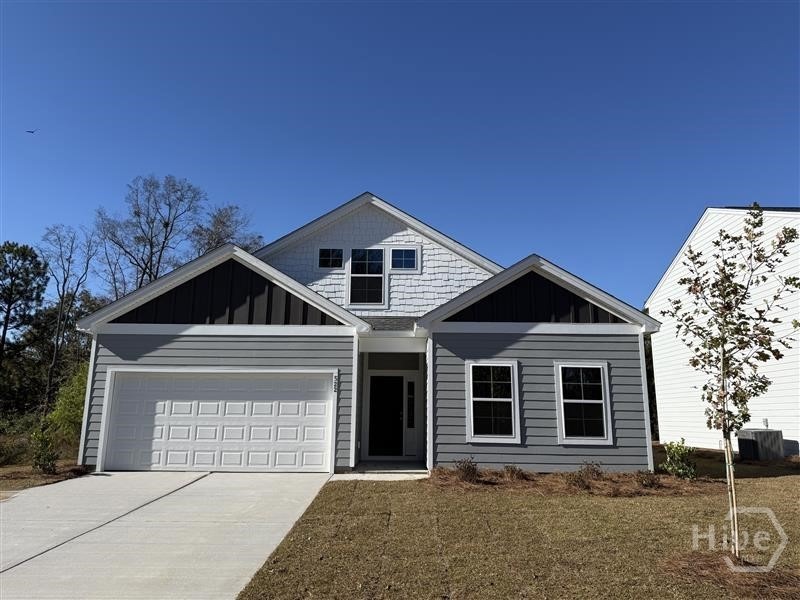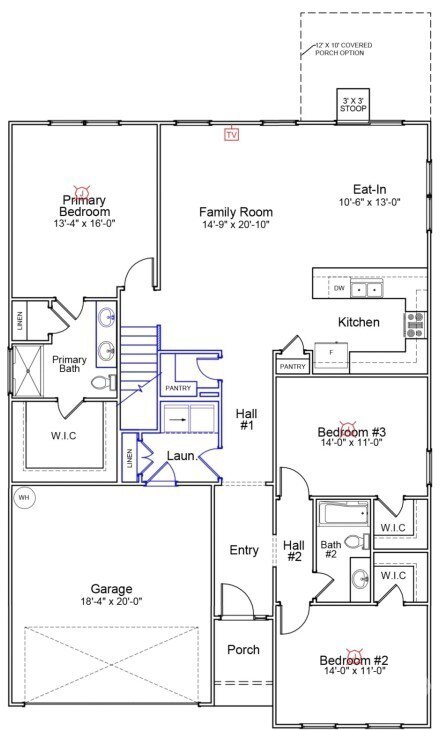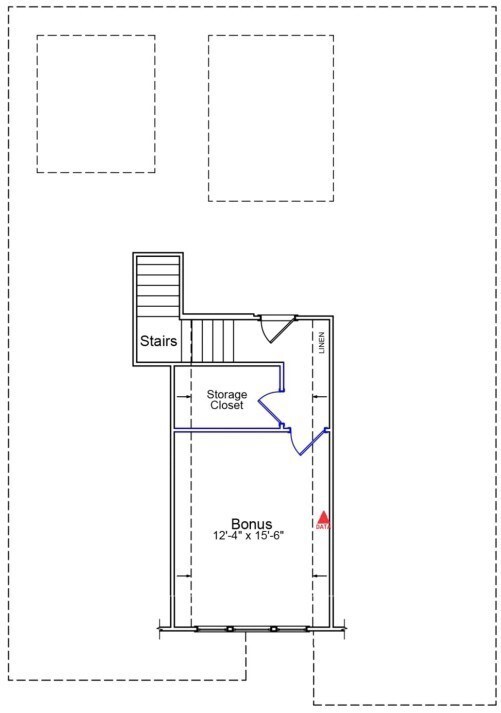522 Outpost Way Statesboro, GA 30458
Estimated payment $2,202/month
Highlights
- Fitness Center
- Traditional Architecture
- Community Pool
- New Construction
- Attic
- Covered Patio or Porch
About This Home
Welcome to The Outpost in Statesboro, GA. The Durham is a thoughtfully designed single-story home offering three bedrooms and two bathrooms in an open-concept layout. The spacious kitchen and eat-in area seamlessly connect to the family room, creating a perfect space for entertaining or everyday living. The primary suite is privately located apart from the secondary bedrooms and features a generous walk-in closet and an oversized linen closet. Each secondary bedroom also includes its own walk-in closet, providing ample storage throughout. Convenience is key with a large laundry room just off the garage entry, which also features additional storage with a coat and linen closet. Lastly, an added bonus room provides flexible living space and includes a large storage closet, ideal for seasonal items or extra organization. Seller is offering up to $10,500 in closing costs with preferred lender.
Home Details
Home Type
- Single Family
Year Built
- Built in 2025 | New Construction
HOA Fees
- $67 Monthly HOA Fees
Parking
- 2 Car Attached Garage
Home Design
- Traditional Architecture
- Slab Foundation
- Tar and Gravel Roof
- Concrete Siding
Interior Spaces
- 2,017 Sq Ft Home
- 1-Story Property
- Recessed Lighting
- Attic
Kitchen
- Oven
- Range
- Microwave
- Dishwasher
- Kitchen Island
- Disposal
Bedrooms and Bathrooms
- 3 Bedrooms
- 2 Full Bathrooms
- Double Vanity
Laundry
- Laundry Room
- Washer and Dryer Hookup
Utilities
- Central Heating and Cooling System
- Underground Utilities
- Electric Water Heater
Additional Features
- Covered Patio or Porch
- 6,098 Sq Ft Lot
Listing and Financial Details
- Home warranty included in the sale of the property
- Tax Lot 211
- Assessor Parcel Number MB.70PG.136.LOT211
Community Details
Overview
- Built by Mungo Homes
- The Outpost Subdivision, Durham Floorplan
Recreation
- Fitness Center
- Community Pool
Map
Home Values in the Area
Average Home Value in this Area
Property History
| Date | Event | Price | List to Sale | Price per Sq Ft | Prior Sale |
|---|---|---|---|---|---|
| 11/22/2025 11/22/25 | Price Changed | $339,900 | -7.8% | $169 / Sq Ft | |
| 10/19/2025 10/19/25 | Price Changed | $368,850 | -5.4% | $183 / Sq Ft | |
| 10/09/2025 10/09/25 | Price Changed | $389,900 | -2.3% | $193 / Sq Ft | |
| 08/03/2025 08/03/25 | For Sale | $399,151 | +253.2% | $198 / Sq Ft | |
| 06/04/2025 06/04/25 | Sold | $113,000 | 0.0% | -- | View Prior Sale |
| 06/02/2025 06/02/25 | For Sale | $113,000 | -- | -- |
Source: Savannah Multi-List Corporation
MLS Number: SA335834
- 93 Briarwood Rd
- 17931 Ga Highway 67 S
- 2000 Stambuk Ln
- 1881 S&s Railroad Bed Rd
- 1150 Brampton Ave
- 100 Bermuda Run
- 120 Pineview Rd
- 819 Robin Hood Trail
- 23427 Highway 80 E
- 123 Lanier Dr Unit 7
- 103 Cherry St
- 251 Knight Dr Unit 20
- 109 Harvey Dr
- 1701 Chandler Rd
- 1822 Chandler Rd Unit 97 A
- 980 Lovett Rd
- 532 Cade Ave
- 300 Jones Mill Rd
- 241 Willis Way
- 233 Willis Way



