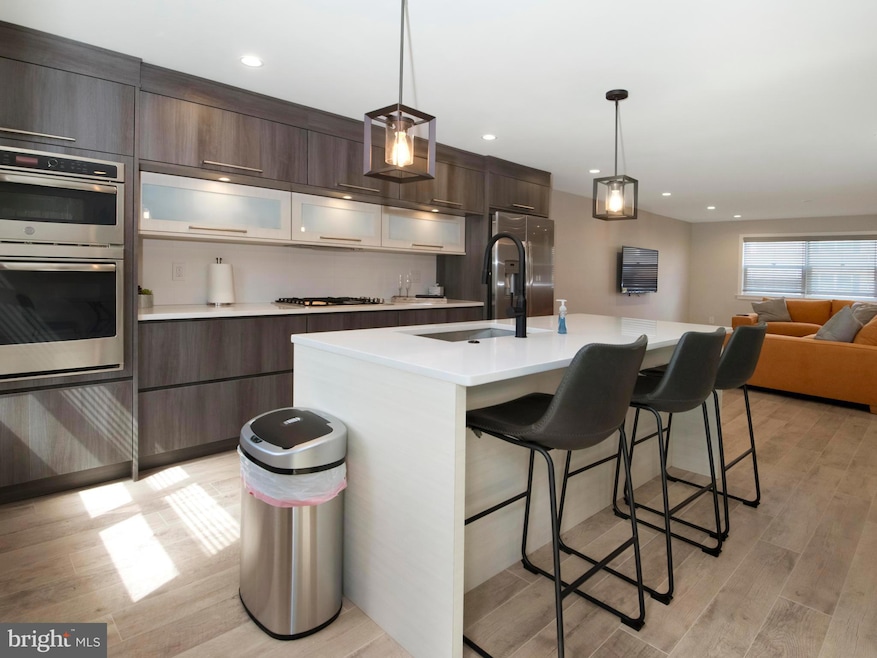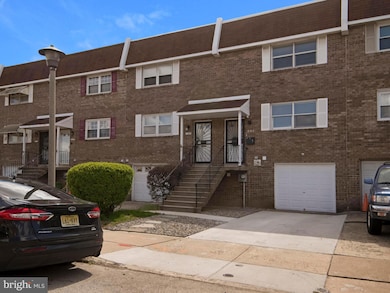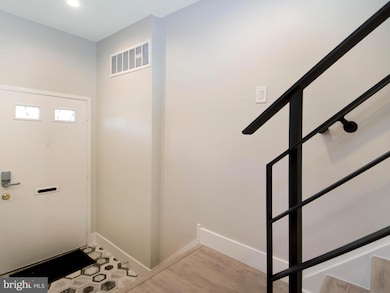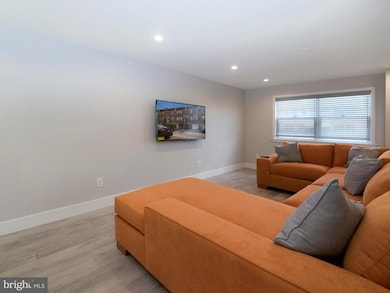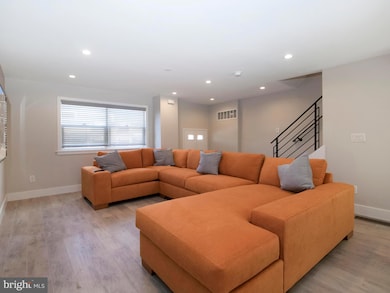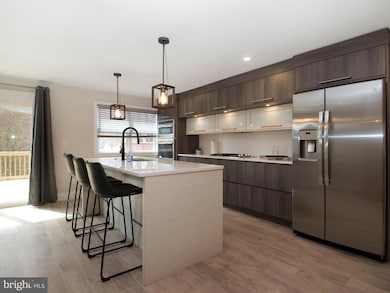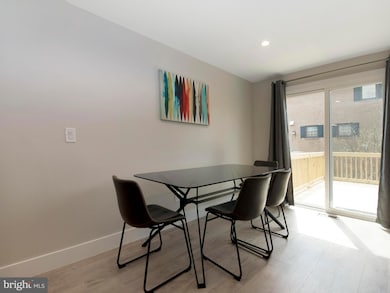522 Parrish St Philadelphia, PA 19123
Northern Liberties NeighborhoodEstimated payment $3,559/month
Highlights
- Spa
- City View
- Contemporary Architecture
- Sauna
- Deck
- 5-minute walk to Orianna Hill Park
About This Home
Welcome to this stunning move-in-ready home located in the sought-after neighborhood of Northern Liberties. This spacious four-bedroom, three-bathroom residence offers the perfect combination of modern comfort and stylish design. The main level features a contemporary kitchen with granite countertops, an island ideal for gathering, and laminate flooring. Step outside to enjoy the freshly painted deck, perfect for outdoor entertaining. The upper level includes three bedrooms and a full bathroom. The primary bedroom boasts an additional full bath for added convenience. On the ground level, you'll find a large bedroom with a built-in sauna and standing tub—an ideal retreat after a busy day. This level also provides access to a generous backyard, perfect for outdoor activities and hosting guests. The driveway can accommodate up to two cars. The roof was just replaced in November 2025 and comes with a 10-year warranty. An electric hot water heater was replaced a few months ago. The home was fully renovated approximately 6 to 7 years ago, and it has been leased out since purchase; the seller has never occupied the property. A home warranty covering all appliances is included as a courtesy from the seller’s agent. Located just minutes from Philadelphia's Central City and Old City, this property is close to parks, amenities, and vibrant community spots. This beautiful home is move-in ready—just bring your clothes and settle right in. Don’t miss the opportunity to own a well-maintained, stylish home in a quiet and desirable neighborhood!
Listing Agent
(215) 517-6350 Talialevirealestate@gmail.com BHHS Fox & Roach-Jenkintown License #RS344920 Listed on: 11/15/2025

Open House Schedule
-
Sunday, November 16, 20251:00 to 2:30 pm11/16/2025 1:00:00 PM +00:0011/16/2025 2:30:00 PM +00:00Add to Calendar
Townhouse Details
Home Type
- Townhome
Est. Annual Taxes
- $7,917
Year Built
- Built in 1978 | Remodeled in 2020
Lot Details
- 1,800 Sq Ft Lot
- Lot Dimensions are 18.00 x 102.00
- Wood Fence
- Property is in very good condition
Property Views
- City
- Garden
Home Design
- Contemporary Architecture
- Flat Roof Shape
- Masonry
Interior Spaces
- 1,260 Sq Ft Home
- Property has 2 Levels
- Partially Furnished
- Window Treatments
- Sauna
- Finished Basement
- Laundry in Basement
- Stacked Washer and Dryer
Kitchen
- Gas Oven or Range
- Built-In Microwave
- Dishwasher
- Stainless Steel Appliances
- Disposal
Flooring
- Laminate
- Tile or Brick
Bedrooms and Bathrooms
Parking
- 2 Parking Spaces
- 2 Driveway Spaces
Outdoor Features
- Spa
- Deck
- Patio
Utilities
- Forced Air Heating and Cooling System
- 150 Amp Service
- Electric Water Heater
- Municipal Trash
- No Septic System
- Cable TV Available
Listing and Financial Details
- Tax Lot 329
- Assessor Parcel Number 056155713
Community Details
Overview
- No Home Owners Association
- Fishtown Subdivision
Pet Policy
- Pets allowed on a case-by-case basis
Map
Home Values in the Area
Average Home Value in this Area
Tax History
| Year | Tax Paid | Tax Assessment Tax Assessment Total Assessment is a certain percentage of the fair market value that is determined by local assessors to be the total taxable value of land and additions on the property. | Land | Improvement |
|---|---|---|---|---|
| 2026 | $6,282 | $565,600 | $113,120 | $452,480 |
| 2025 | $6,282 | $565,600 | $113,120 | $452,480 |
| 2024 | $6,282 | $565,600 | $113,120 | $452,480 |
| 2023 | $6,282 | $448,800 | $89,760 | $359,040 |
| 2022 | $5,230 | $448,800 | $89,760 | $359,040 |
| 2021 | $2,188 | $0 | $0 | $0 |
| 2020 | $2,188 | $0 | $0 | $0 |
| 2019 | $2,188 | $0 | $0 | $0 |
| 2018 | $2,188 | $0 | $0 | $0 |
| 2017 | $2,188 | $0 | $0 | $0 |
| 2016 | $2,188 | $0 | $0 | $0 |
| 2015 | $2,094 | $0 | $0 | $0 |
| 2014 | -- | $268,900 | $80,608 | $188,292 |
| 2012 | -- | $16,672 | $2,218 | $14,454 |
Property History
| Date | Event | Price | List to Sale | Price per Sq Ft |
|---|---|---|---|---|
| 11/15/2025 11/15/25 | For Sale | $550,000 | 0.0% | $437 / Sq Ft |
| 08/14/2023 08/14/23 | Rented | $3,300 | 0.0% | -- |
| 08/14/2023 08/14/23 | Under Contract | -- | -- | -- |
| 07/16/2023 07/16/23 | Price Changed | $3,300 | -2.9% | $3 / Sq Ft |
| 07/08/2023 07/08/23 | Price Changed | $3,400 | -2.9% | $3 / Sq Ft |
| 06/16/2023 06/16/23 | For Rent | $3,500 | -- | -- |
Purchase History
| Date | Type | Sale Price | Title Company |
|---|---|---|---|
| Deed | $340,000 | Alpert Abstract Llc | |
| Deed | $29,335 | None Available | |
| Deed | $24,000 | -- |
Mortgage History
| Date | Status | Loan Amount | Loan Type |
|---|---|---|---|
| Closed | $250,000 | Future Advance Clause Open End Mortgage |
Source: Bright MLS
MLS Number: PAPH2559560
APN: 056155713
- 834 N Orkney St
- 444 Poplar St
- 825 N Orkney St
- 884 N Lawrence St
- 819 N Orkney St
- 858 N Leithgow St
- 706 N 7th St
- 520 Fairmount Ave
- 600 Fairmount Ave Unit B5 - FRONT
- 600 Fairmount Ave Unit G2-UPPER
- 600 Fairmount Ave Unit B6-REAR
- 600 Fairmount Ave Unit J4
- 600 Fairmount Ave Unit G3-UPPER
- 600 Fairmount Ave Unit A1
- 600 Fairmount Ave Unit B4-REAR
- 600 Fairmount Ave Unit J5
- 600 Fairmount Ave Unit I2
- 600 Fairmount Ave Unit H2 - UPPER
- 600 Fairmount Ave Unit B5 - REAR
- 600 Fairmount Ave Unit H1 - UPPER
- 844 N 6th St
- 518 Poplar St
- 849 N 5th St
- 526 Brown St Unit 205
- 526 Brown St Unit 302
- 444 Poplar St
- 517 Poplar St
- 601 Poplar St
- 818 N 4th St Unit 1A
- 705 Fairmount Ave
- 808 N 4th St Unit 3
- 443 Fairmount Ave Unit D
- 443 Fairmount Ave Unit C
- 937 N 4th St Unit C
- 944 N Marshall St
- 1014 N 4th St Unit 3
- 1014 N 4th St Unit 2
- 980 N Lawrence St Unit D
- 1099 Germantown Ave Unit A
- 1099 Germantown Ave Unit THA
