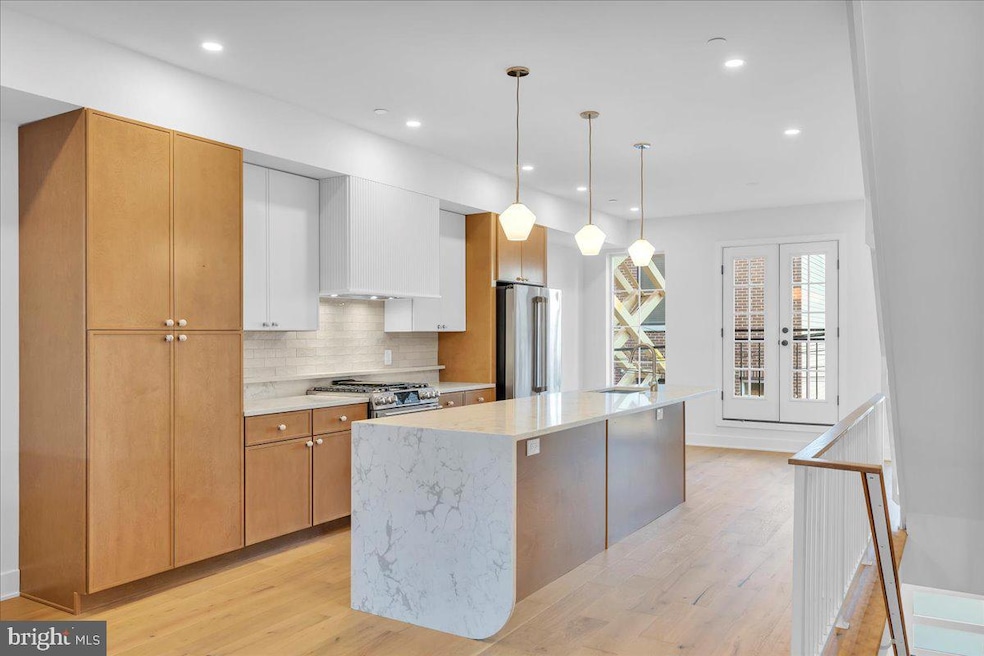522 S 17th St Philadelphia, PA 19146
Rittenhouse Square NeighborhoodEstimated payment $8,339/month
Highlights
- New Construction
- City View
- Engineered Wood Flooring
- Rooftop Deck
- Traditional Architecture
- 4-minute walk to Marian Anderson Recreation Center
About This Home
A rare chance to own a newly constructed, four-story single-family home in Rittenhouse, 522 S 17th Street stands out for its intelligent design, refined finishes, and hard-to-find garage parking—all within the Greenfield School Catchment. Developed by Waybar Development, this 4-bedroom, 3-bathroom residence includes three private outdoor spaces and a full 10-year tax abatement.
Spanning four full floors with no basement, the home features a bright and open layout with natural light on every level. The kitchen is outfitted with fluted Timber cabinetry by Fabuwood, Taj Mahal quartzite countertops, and a GE Cafe appliance suite, brought together with ceramic Tranquil tile accents and Sharp microwave drawer.
Bathrooms are elevated with thoughtful design elements like arch-entry glass showers, red oak vanities, subway tile walls, and Delta Trinsic fixtures in champagne bronze. The primary suite offers a generous layout with premium finishes throughout, including iron-shaded lighting and an oversized walk-in shower with rain head.
Interior details such as white iron railings, oak handrails, and wide-plank hardwood flooring tie the home together with warmth and cohesion. A private 1-car garage adds an uncommon layer of convenience, and the roof deck delivers expansive city views. With no shared walls, no HOA, and a design-forward aesthetic, this home represents a truly rare new construction offering in one of the city's most established neighborhoods. Expected delivery December 2025. Some minor customizations may be available for early buyers. Inquire today to cement your place in one of Rittenhouse’s most exclusive new construction offerings before it's gone. ** Interior photos are of a similar home by the same builder. **
Townhouse Details
Home Type
- Townhome
Est. Annual Taxes
- $2,570
Year Built
- Built in 2025 | New Construction
Lot Details
- 816 Sq Ft Lot
- Lot Dimensions are 16.00 x 51.00
- East Facing Home
- Property is in excellent condition
Parking
- 1 Car Direct Access Garage
- Parking Storage or Cabinetry
- Front Facing Garage
- Garage Door Opener
- Secure Parking
Home Design
- Traditional Architecture
- Brick Exterior Construction
- Slab Foundation
- Fiberglass Roof
- Vinyl Siding
Interior Spaces
- 2,400 Sq Ft Home
- Property has 4 Levels
- Engineered Wood Flooring
- City Views
Kitchen
- Built-In Range
- Range Hood
- Built-In Microwave
- Dishwasher
- Disposal
Bedrooms and Bathrooms
Laundry
- Laundry on upper level
- Dryer
- Washer
Outdoor Features
- Multiple Balconies
- Rooftop Deck
- Patio
Schools
- Greenfield Albert Elementary And Middle School
Utilities
- Forced Air Heating and Cooling System
- Electric Water Heater
Community Details
- No Home Owners Association
- Built by Waybar
- Rittenhouse Square Subdivision
Listing and Financial Details
- Coming Soon on 10/24/25
- Tax Lot 234
- Assessor Parcel Number 303086800
Map
Home Values in the Area
Average Home Value in this Area
Tax History
| Year | Tax Paid | Tax Assessment Tax Assessment Total Assessment is a certain percentage of the fair market value that is determined by local assessors to be the total taxable value of land and additions on the property. | Land | Improvement |
|---|---|---|---|---|
| 2025 | $953 | $183,600 | $183,600 | -- |
| 2024 | $953 | $183,600 | $183,600 | -- |
| 2023 | $953 | $68,100 | $68,100 | $0 |
| 2022 | $1,904 | $68,100 | $68,100 | $0 |
| 2021 | $1,904 | $0 | $0 | $0 |
| 2020 | $1,904 | $0 | $0 | $0 |
| 2019 | $1,904 | $0 | $0 | $0 |
| 2018 | $1,904 | $0 | $0 | $0 |
| 2017 | $732 | $0 | $0 | $0 |
| 2016 | $732 | $0 | $0 | $0 |
| 2015 | $701 | $0 | $0 | $0 |
| 2014 | -- | $52,300 | $52,300 | $0 |
| 2012 | -- | $7,808 | $7,808 | $0 |
Purchase History
| Date | Type | Sale Price | Title Company |
|---|---|---|---|
| Interfamily Deed Transfer | -- | None Available | |
| Deed | -- | None Available | |
| Quit Claim Deed | -- | None Listed On Document | |
| Quit Claim Deed | -- | None Listed On Document | |
| Deed | -- | -- |
Mortgage History
| Date | Status | Loan Amount | Loan Type |
|---|---|---|---|
| Open | $1,728,515 | Construction | |
| Closed | $258,845 | Construction |
Source: Bright MLS
MLS Number: PAPH2520526
APN: 303086800
- 520 S 17th St
- 1631 South St Unit 2
- 1725 South St
- 1727 Naudain St
- 1740 Naudain St
- 1605 Kater St
- 1612 Addison St
- 1712 Pine St
- 701 S 17th St
- 1716 Pine St Unit 3F
- 1708 Pine St Unit 4
- 1540 South St
- 1537 South St
- 1606 Pine St
- 1537 Lombard St
- 1533 South St
- 710 S 17th St
- 722 S 17th St Unit 7
- 1815 Bainbridge St Unit 1
- 718 S Smedley St
- 1701 South St Unit 1
- 529 S 17th St Unit B
- 1720-1722 Lombard St
- 1629 South St
- 1629 South St
- 1642 Lombard St Unit C
- 1740 Rodman St
- 1612 South St
- 1640 Waverly St
- 621 S 18th St
- 1728 Pine St Unit 2R
- 1736 Pine St Unit 2
- 700 S 17th St Unit 201-N
- 1610-1616 Pine St
- 1812 Addison St
- 714 Chadwick St S
- 714 Chadwick St S
- 1811 Bainbridge St
- 1824 South St Unit 2
- 1815 Bainbridge St Unit 1







