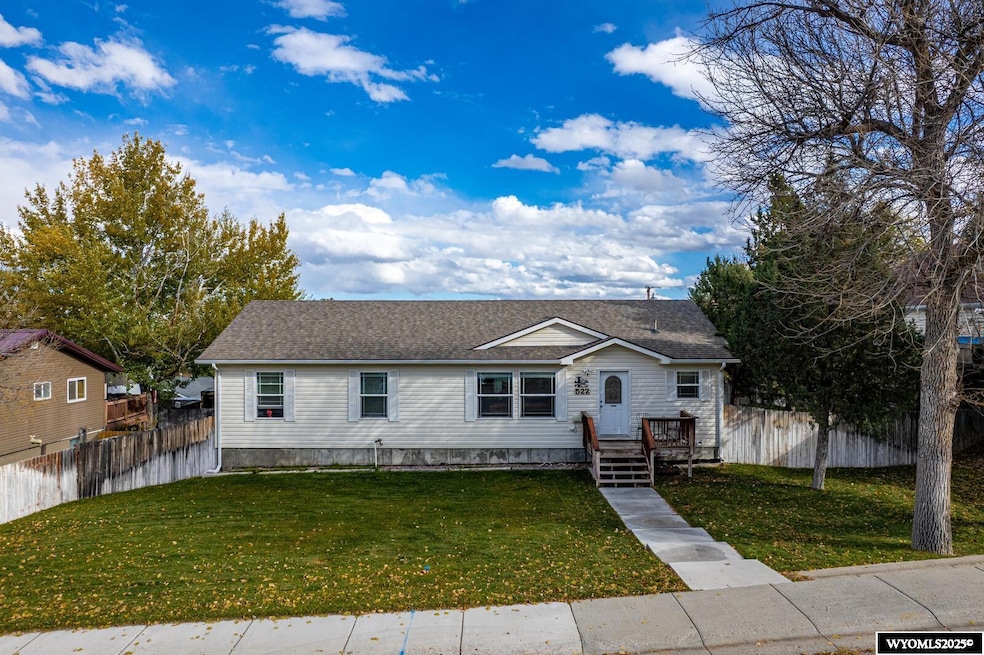522 S 6th St Glenrock, WY 82637
Estimated payment $1,997/month
Highlights
- Deck
- No HOA
- Breakfast Area or Nook
- Ranch Style House
- Covered Patio or Porch
- 2 Car Detached Garage
About This Home
Excellent curb appeal is just the start to this 2014 home offering 3,016 sq ft on a 12,683 sq ft. lot. Enjoy four bedrooms, three bathrooms, a walk-out basement with a covered patio, and an amazing deck leading to a fabulous backyard, where you will find plenty of room for family BBQs & backyard fun. Inside, you will find a primary suite with a garden tub & shower plus another full bath. The kitchen is open & offers plenty of cupboard space, a large breakfast bar, a huge pantry & high-end Kitchen Aid appliances. Downstairs, you will find a large bedroom, a full bath & a family room that is a waiting canvas for your personal design. Take note of the roughed-in plumbing for your wet bar. This gem also offers an insulated, heated garage/shop with 220 power, alley access & extra parking. This home also features central air for cool summers, a new 97% efficient Train Forced Air Furnace with a humidifier, a sprinkler system & all appliances remain, including the washer & dryer. Priced to sell at $350,000. Contact Angela Kay Haigler for a personal tour or to ask any questions at 307-258-2951.
Property Details
Home Type
- Modular Prefabricated Home
Est. Annual Taxes
- $1,932
Year Built
- Built in 2014
Lot Details
- 0.29 Acre Lot
- Wood Fence
- Landscaped
- Sprinkler System
Home Design
- Ranch Style House
- Concrete Foundation
- Architectural Shingle Roof
- Vinyl Construction Material
Interior Spaces
- Double Pane Windows
- Family Room
- Living Room
Kitchen
- Breakfast Area or Nook
- Oven or Range
- Range Hood
- Microwave
- Dishwasher
- Disposal
Flooring
- Wall to Wall Carpet
- Vinyl
Bedrooms and Bathrooms
- 4 Bedrooms
- Walk-In Closet
- 3 Bathrooms
Laundry
- Dryer
- Washer
Basement
- Walk-Out Basement
- Basement Fills Entire Space Under The House
- Laundry in Basement
Parking
- 2 Car Detached Garage
- Garage Door Opener
Outdoor Features
- Deck
- Covered Patio or Porch
Schools
- School Of Choice Elementary And Middle School
- School Of Choice High School
Utilities
- Forced Air Heating and Cooling System
- Heat Pump System
Community Details
- No Home Owners Association
- The community has rules related to covenants, conditions, and restrictions
Map
Home Values in the Area
Average Home Value in this Area
Property History
| Date | Event | Price | List to Sale | Price per Sq Ft |
|---|---|---|---|---|
| 10/28/2025 10/28/25 | For Sale | $350,000 | -- | $116 / Sq Ft |
Source: Wyoming MLS
MLS Number: 20255767
- 618 S 5th St
- 632 Arapahoe Trail
- 820 Grove St
- 416 S 3rd St
- Lot 8 John Butler Dr
- Lot 4 Grove St
- Lot 5 Grove St
- Lot 3 Grove St
- Lot 1 Grove St
- 608 W Arnold St
- 225 N 4th St
- Lot 5 and 6 W Platte St
- Lot 3 and 4 W Platte St
- 418 Emigrant Dr
- 409 Claim Draw
- 562 Emigrant Dr
- 556 Emigrant Dr
- 550 Emigrant Dr
- 502 Emigrant Dr
- 526 Emigrant Dr
- 730 S 3rd St
- 5200 Blackmore Rd
- 760 Landmark Dr
- 3870 E 8th St
- 2300 E 18th St
- 1900 S Missouri Ave
- 2385 E 8th St
- 627 S Melrose St
- 1116 E 1st St Unit 1116
- 1114 E 1st St
- 842 E Yellowstone Hwy Unit ALL
- 430 S Grant St
- 310 N Center St Unit 310-ALL
- 415 S Oak St
- 749 W 14th St Unit 26 A
- 2851 S Coffman Ave
- 1700 W 25th St
- 4460 S Poplar St Unit 208C
- 4400 S Poplar St Unit 208
- 4400 S Poplar St Unit 311







