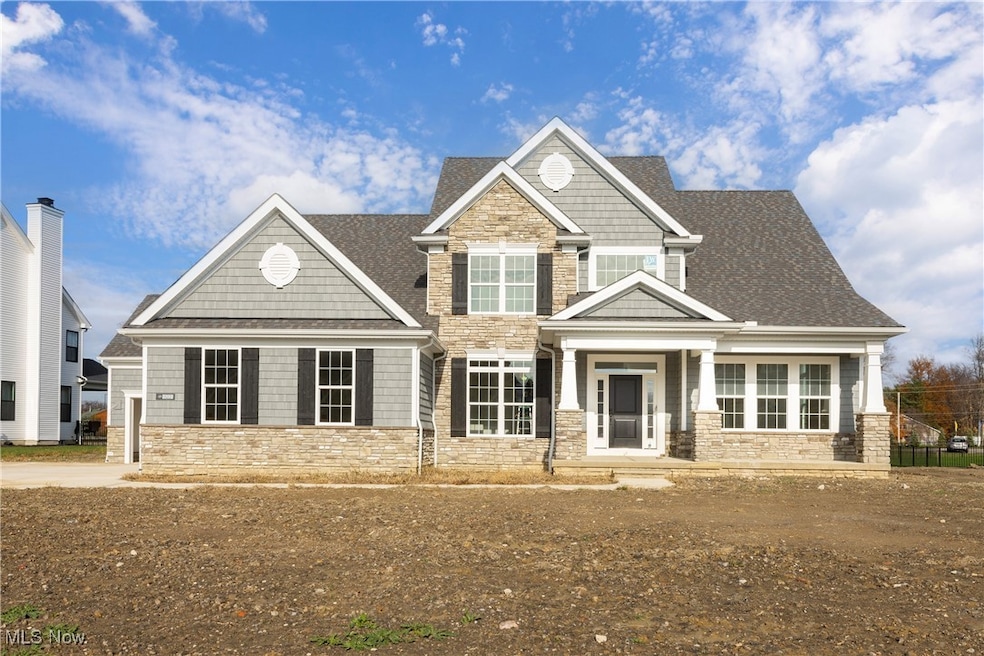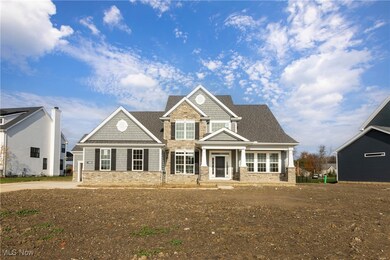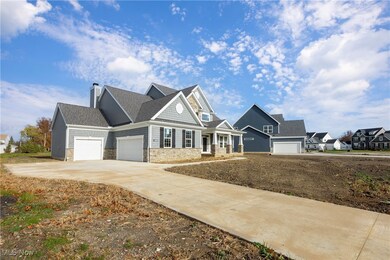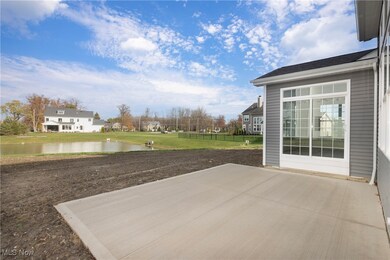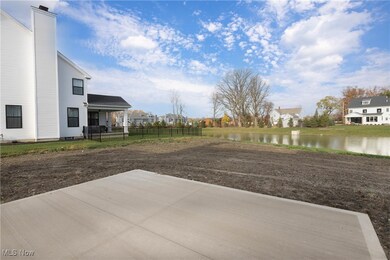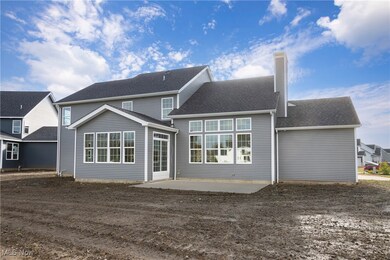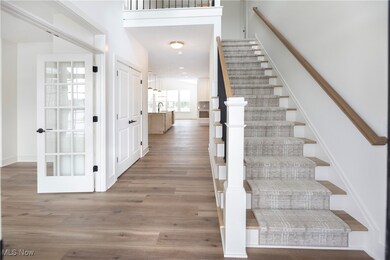522 S Port Dr Avon Lake, OH 44012
Estimated payment $4,992/month
Highlights
- New Construction
- Waterfront
- Craftsman Architecture
- Eastview Elementary School Rated A
- Open Floorplan
- Granite Countertops
About This Home
Welcome to Luxury living at its finest in Avon Lake Ohio!! This Kopf custom built home offers unparalleled elegance and comfort with an open floor plan. This beautiful 4 Bedroom 3.5 Bath home features a first-floor owner's suite, kitchen with an oversized island, great room, office, dining room, laundry room, unfinished basement and a 3-car garage. Cozy up and relax by the fireplace in the spacious family room. The kitchen is a chef's dream featuring a generous island for culinary creativity! Step onto the spacious patio perfect for entertaining or simply unwinding while overlooking the lush greenery. This is a must see! Set up your showing today and be part of the Avon Lake Community and Lifestyle!
Listing Agent
Howard Hanna Brokerage Email: greggwasilko@howardhanna.com 440-521-1757 License #308341 Listed on: 10/17/2024

Home Details
Home Type
- Single Family
Est. Annual Taxes
- $3,061
Year Built
- Built in 2024 | New Construction
Lot Details
- 0.34 Acre Lot
- Waterfront
- Back and Front Yard
HOA Fees
- $40 Monthly HOA Fees
Parking
- 3 Car Direct Access Garage
- Front Facing Garage
- Side Facing Garage
- Garage Door Opener
Home Design
- Craftsman Architecture
- Asphalt Roof
- Concrete Siding
- Stone Siding
- Vinyl Siding
- Concrete Perimeter Foundation
Interior Spaces
- 2,980 Sq Ft Home
- 2-Story Property
- Open Floorplan
- Gas Log Fireplace
- Window Screens
- Great Room with Fireplace
Kitchen
- Eat-In Kitchen
- Breakfast Bar
- Range
- Microwave
- Dishwasher
- Kitchen Island
- Granite Countertops
- Disposal
Bedrooms and Bathrooms
- 4 Bedrooms | 1 Main Level Bedroom
- Walk-In Closet
- 3.5 Bathrooms
Unfinished Basement
- Basement Fills Entire Space Under The House
- Sump Pump
Home Security
- Carbon Monoxide Detectors
- Fire and Smoke Detector
Outdoor Features
- Patio
- Front Porch
Utilities
- Forced Air Heating and Cooling System
- Heating System Uses Gas
Community Details
- Association fees include common area maintenance
- South Port Development Association
- Built by Kopf Builders
- South Port Subdivision
Listing and Financial Details
- Home warranty included in the sale of the property
Map
Home Values in the Area
Average Home Value in this Area
Tax History
| Year | Tax Paid | Tax Assessment Tax Assessment Total Assessment is a certain percentage of the fair market value that is determined by local assessors to be the total taxable value of land and additions on the property. | Land | Improvement |
|---|---|---|---|---|
| 2024 | $3,061 | $63,000 | $63,000 | -- |
| 2023 | $1,484 | $27,157 | $27,157 | $0 |
| 2022 | $1,469 | $27,157 | $27,157 | $0 |
| 2021 | $1,466 | $27,157 | $27,157 | $0 |
| 2020 | $0 | $23,800 | $23,800 | $0 |
Property History
| Date | Event | Price | List to Sale | Price per Sq Ft |
|---|---|---|---|---|
| 07/30/2025 07/30/25 | Pending | -- | -- | -- |
| 03/31/2025 03/31/25 | Price Changed | $889,385 | +0.6% | $298 / Sq Ft |
| 10/17/2024 10/17/24 | For Sale | $884,140 | -- | $297 / Sq Ft |
Purchase History
| Date | Type | Sale Price | Title Company |
|---|---|---|---|
| Deed | $855,000 | Fidelity National Title |
Mortgage History
| Date | Status | Loan Amount | Loan Type |
|---|---|---|---|
| Open | $684,000 | New Conventional |
Source: MLS Now (Howard Hanna)
MLS Number: 5078606
APN: 04-00-029-101-157
- 505 Port Side Dr
- 531 Port Side Dr
- 502 Port Side Dr
- 510 Port Side Dr
- 32000 Liberty Rose Dr
- 544 Port Side Dr
- 561 Monticello Dr
- 588 S Port Dr
- 0 Lear Rd Unit 5155467
- 32078 Willow Cir
- The Capri Plan at Tuscan Village
- The Emilia Plan at Tuscan Village
- 32080 Tuscan Ln Unit M-2
- 32054 Tuscan Ln Unit L-2
- 32012 Tuscan Ln
- 32008 Tuscan Ln
- 401 Bounty Way Unit 232
- 31772 Gardenside Dr
- 366 Long Pointe Dr
- 32041 Kossuth Dr
