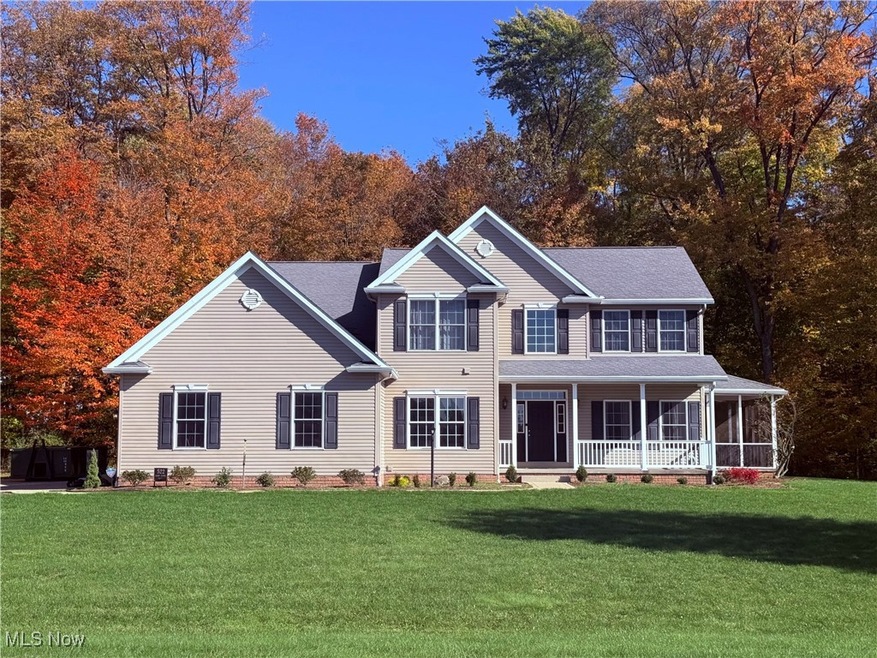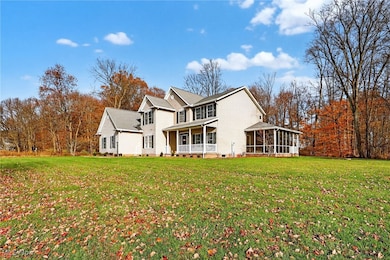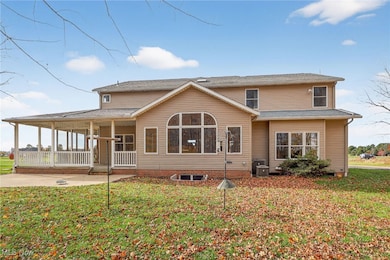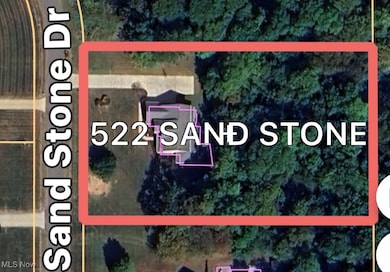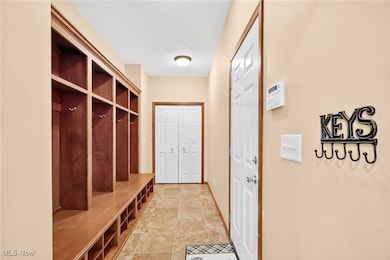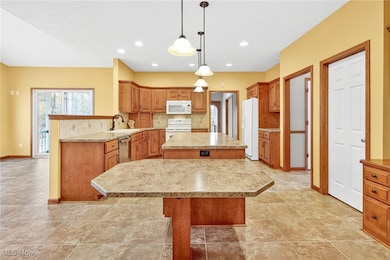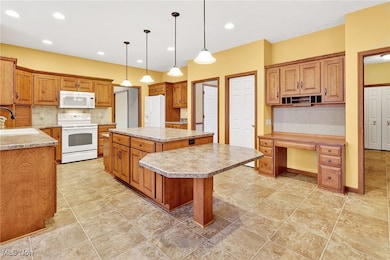522 Sand Stone Dr Wooster, OH 44691
Estimated payment $3,492/month
Highlights
- 1.71 Acre Lot
- Colonial Architecture
- Mud Room
- Open Floorplan
- Vaulted Ceiling
- No HOA
About This Home
Welcome to this spacious Ratliff Custom Homes residence nestled in the desirable Sand Stone Ridge neighborhood on the north edge of Wooster. Tucked away on approximately 1.7 acres, this property offers plenty of indoor and outdoor space! The wooded backdrop is perfect for bird watching and nature loving with a gorgeous view from the kitchen/dining area. Built in 2006, this beautiful 2 story home offers nearly 3600 sq feet of finished living area which includes a large recreation room with egress window in the lower level. The home features 4 bedrooms and 3 full baths on the 2nd level as well as a half bath on the main level and half bath in the lower level, plus ample storage throughout. From the 3-car attached garage you will enter into the mudroom and find open concept living in the kitchen, dining and vaulted ceiling family room with cozy gas log fireplace and new carpet. The fully equipped kitchen has Mullet cabinetry, 2-tier island prep space and gentle natural lighting. There is also a dedicated office area and a formal dining/den with new flooring on the main level, as well as first floor laundry. The screened side porch allows for relaxation in a bug free zone, plus an open covered rear porch leading to a 12 x 26 concrete patio. New landscaping provides a fresh look to the welcoming front porch. This home is equipped with dual furnace and central air (AC units replaced in 2023), allowing for comfortable heating and cooling needs. Located just minutes from north end Wooster amenities and highway access, this home is part of a well-maintained residential community in Wooster City Schools.
Home Details
Home Type
- Single Family
Est. Annual Taxes
- $7,053
Year Built
- Built in 2006
Lot Details
- 1.71 Acre Lot
Parking
- 3 Car Attached Garage
- Garage Door Opener
- Driveway
Home Design
- Colonial Architecture
- Brick Exterior Construction
- Block Foundation
- Asphalt Roof
- Block Exterior
- Vinyl Siding
Interior Spaces
- 2-Story Property
- Open Floorplan
- Crown Molding
- Vaulted Ceiling
- Recessed Lighting
- Fireplace Features Blower Fan
- Gas Fireplace
- Mud Room
- Entrance Foyer
- Family Room with Fireplace
- Storage
- Finished Basement
- Sump Pump
Kitchen
- Eat-In Kitchen
- Range
- Microwave
- Dishwasher
- Kitchen Island
- Disposal
Bedrooms and Bathrooms
- 4 Bedrooms
- Walk-In Closet
- 5 Bathrooms
- Double Vanity
Home Security
- Home Security System
- Fire and Smoke Detector
Utilities
- Forced Air Heating and Cooling System
- Heating System Uses Gas
- Water Softener
- Septic Tank
Listing and Financial Details
- Assessor Parcel Number 53-01722-018
Community Details
Overview
- No Home Owners Association
- Built by Ratliff Custom Homes
- Sand Stone Ridge Subdivision
Recreation
- Community Pool
Map
Home Values in the Area
Average Home Value in this Area
Tax History
| Year | Tax Paid | Tax Assessment Tax Assessment Total Assessment is a certain percentage of the fair market value that is determined by local assessors to be the total taxable value of land and additions on the property. | Land | Improvement |
|---|---|---|---|---|
| 2024 | $7,054 | $162,350 | $25,310 | $137,040 |
| 2023 | $7,054 | $162,330 | $25,310 | $137,020 |
| 2022 | $6,424 | $118,490 | $18,470 | $100,020 |
| 2021 | $6,619 | $118,490 | $18,470 | $100,020 |
| 2020 | $6,289 | $118,490 | $18,470 | $100,020 |
| 2019 | $6,928 | $124,660 | $17,810 | $106,850 |
| 2018 | $6,947 | $124,660 | $17,810 | $106,850 |
| 2017 | $6,967 | $124,660 | $17,810 | $106,850 |
| 2016 | $7,151 | $119,230 | $16,490 | $102,740 |
| 2015 | $7,026 | $119,230 | $16,490 | $102,740 |
| 2014 | $6,893 | $119,230 | $16,490 | $102,740 |
| 2013 | $6,930 | $118,340 | $17,470 | $100,870 |
Property History
| Date | Event | Price | List to Sale | Price per Sq Ft |
|---|---|---|---|---|
| 11/11/2025 11/11/25 | For Sale | $549,900 | -- | $152 / Sq Ft |
Purchase History
| Date | Type | Sale Price | Title Company |
|---|---|---|---|
| Interfamily Deed Transfer | -- | None Available | |
| Interfamily Deed Transfer | -- | None Available |
Mortgage History
| Date | Status | Loan Amount | Loan Type |
|---|---|---|---|
| Closed | $250,000 | New Conventional |
Source: MLS Now
MLS Number: 5165884
APN: 53-01722-018
- 348 Fox Lake Rd
- 4553 Deer Creek Dr
- 4975 Clearcreek Valley Rd
- 4366 Wood Lake Trail
- 4356 Hunters Chase Ln
- 1457 Fox Lake Rd
- 4551 Country Ln
- 4520 Country Ln
- 1177 Church Hill Ct
- 2200 Schellin Rd
- 4874 Oasis Ave
- 4852 Oasis Ave
- 4830 Oasis Ave
- 4897 Oasis Ave
- 4859 Oasis Ave
- 4156 Fieldridge Ct
- 2710 E Hutton Rd
- 4400 Melrose Dr Unit 288
- 3473 Burbank Rd
- 1024 Kadas Ln
- 4467 Burbank Rd
- 3783 Friendsville Rd
- 3574 Melrose Dr
- 2775 Cleveland Rd
- 1056 Mindy Ln
- 1855 Mechanicsburg Rd
- 1936 Highland Park Rd Unit 3
- 1801 Gasche St
- 542 Williamsburg Ct
- 2780 Winchester Woods
- 433 Spink St Unit 433
- 416 E Larwill St Unit Front Triplex Apt 1
- 311 E South St
- 12067 Gearhart Rd Unit 1
- 1999 Redwood Dr
- 1700 W Church St
- 1304 Grace Ln
- 1055 Hostetler Rd
- 141 N Main St Unit 203
- 101 River St Unit Up
