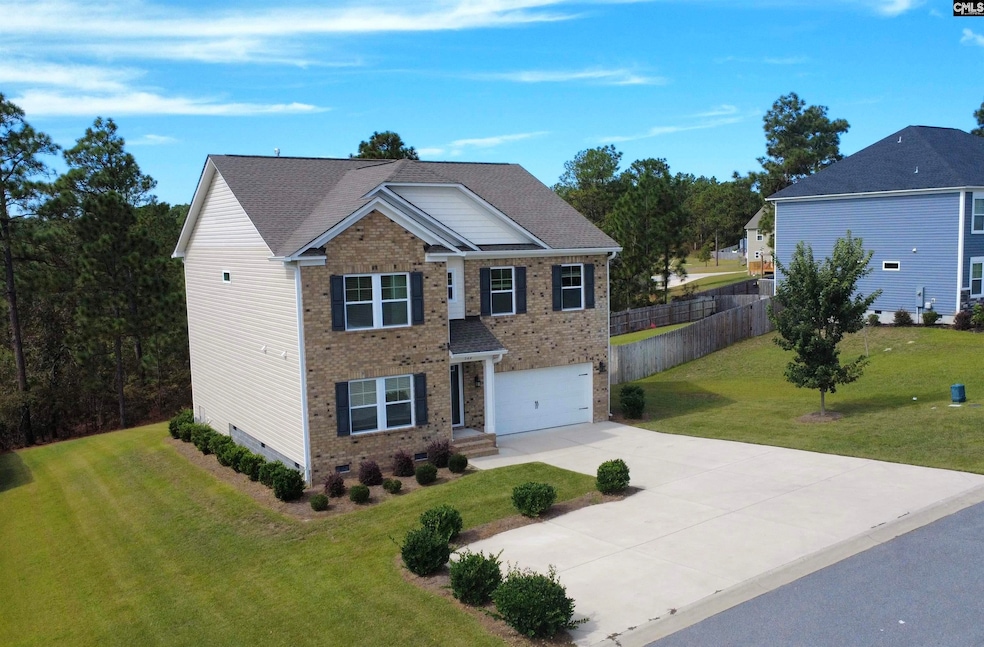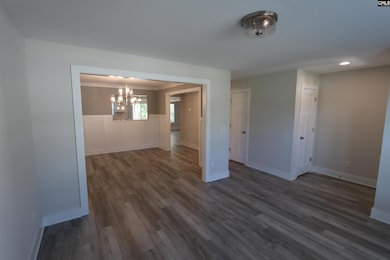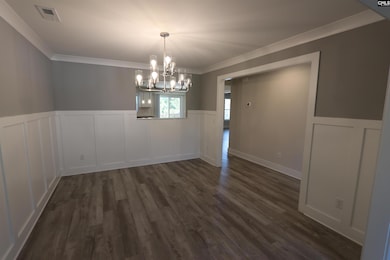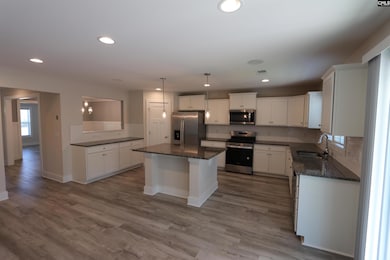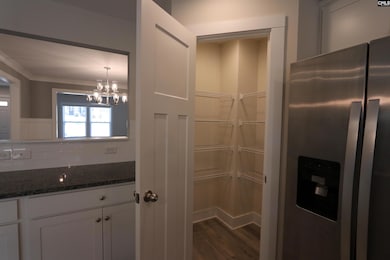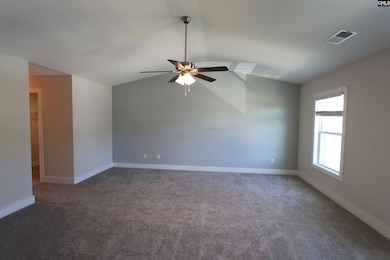522 Sasanqua Ln Lexington, SC 29073
Edmund NeighborhoodEstimated payment $2,666/month
Highlights
- 0.64 Acre Lot
- Cathedral Ceiling
- Loft
- Deck
- Traditional Architecture
- Granite Countertops
About This Home
FORMER MODEL HOME on OVER HALF AN ACRE! Welcome to 522 Sasanqua Lane — a beautifully designed 4-bedroom, 2.5-bath home situated on a generous 0.64-acre lot in the highly sought-after Cassique community of Lexington, SC. Built in 2022, this former model home showcases premium upgrades, modern style, and energy-efficient features for ultimate comfort and convenience. Spanning 2,660 square feet, the home offers versatile living spaces including a formal living room, dedicated dining area, and a spacious family room with a gas fireplace — perfect for relaxing or entertaining guests. The chef-inspired kitchen features a central island, granite countertops, subway tile backsplash, recessed lighting, and stainless steel appliances — including a gas range, microwave, and dishwasher. A convenient pass-through window connects the kitchen to the dining room, making serving a breeze. Upstairs, the owner’s suite is a true retreat with a cathedral ceiling, dual walk-in closets, and a luxurious en-suite bath complete with double vanities, a garden tub, separate shower, and private water closet. Three additional spacious bedrooms — each with ceiling fans and large closets — share a full bathroom and a versatile loft area, ideal for a playroom, office, or media space. Step outside to enjoy the covered deck overlooking a private, wooded backyard, offering peace and serenity on over half an acre. Additional highlights include: Built-in Bluetooth speakers in the kitchen, Tankless gas water heater, GreenSmart Energy Efficiency program for lower utility costs, Extended driveway with ample parking, Low HOA fees and community-maintained common areas. Located in one of Lexington’s most desirable neighborhoods, this move-in-ready home blends comfort, quality, and convenience — all under one roof. Roof, HVAC, and all appliances are 2022. Don’t miss your chance to make this exceptional property your new home — schedule your showing today! OPEN HOUSE SUNDAY, OCT 19TH 1-2PM Disclaimer: CMLS has not reviewed and, therefore, does not endorse vendors who may appear in listings.
Home Details
Home Type
- Single Family
Est. Annual Taxes
- $8,692
Year Built
- Built in 2022
Lot Details
- 0.64 Acre Lot
- Sprinkler System
HOA Fees
- $21 Monthly HOA Fees
Parking
- 2 Car Garage
- Garage Door Opener
Home Design
- Traditional Architecture
- Slab Foundation
- Brick Front
- Vinyl Construction Material
Interior Spaces
- 2,660 Sq Ft Home
- 2-Story Property
- Cathedral Ceiling
- Ceiling Fan
- Recessed Lighting
- Gas Log Fireplace
- Double Pane Windows
- Great Room with Fireplace
- Home Office
- Loft
- Fire and Smoke Detector
Kitchen
- Eat-In Kitchen
- Self-Cleaning Oven
- Free-Standing Range
- Induction Cooktop
- Built-In Microwave
- Dishwasher
- Kitchen Island
- Granite Countertops
- Disposal
Flooring
- Carpet
- Luxury Vinyl Plank Tile
Bedrooms and Bathrooms
- 4 Bedrooms
- Walk-In Closet
- Dual Vanity Sinks in Primary Bathroom
- Soaking Tub
- Garden Bath
- Separate Shower
Laundry
- Laundry on upper level
- Electric Dryer Hookup
Attic
- Storage In Attic
- Attic Access Panel
- Pull Down Stairs to Attic
Outdoor Features
- Deck
- Covered Patio or Porch
- Rain Gutters
Schools
- Gilbert Elementary And Middle School
- Gilbert High School
Utilities
- Central Heating and Cooling System
- Heat Pump System
- Tankless Water Heater
- Septic System
- Cable TV Available
Community Details
- Association fees include common area maintenance, green areas
- Southern Visions HOA, Phone Number (803) 359-9571
- Cassique Subdivision
Map
Home Values in the Area
Average Home Value in this Area
Tax History
| Year | Tax Paid | Tax Assessment Tax Assessment Total Assessment is a certain percentage of the fair market value that is determined by local assessors to be the total taxable value of land and additions on the property. | Land | Improvement |
|---|---|---|---|---|
| 2024 | $8,692 | $17,534 | $2,400 | $15,134 |
| 2023 | $8,692 | $0 | $0 | $0 |
| 2022 | $0 | $0 | $0 | $0 |
Property History
| Date | Event | Price | List to Sale | Price per Sq Ft |
|---|---|---|---|---|
| 11/24/2025 11/24/25 | Pending | -- | -- | -- |
| 10/15/2025 10/15/25 | For Sale | $364,844 | -- | $137 / Sq Ft |
Purchase History
| Date | Type | Sale Price | Title Company |
|---|---|---|---|
| Deed | -- | None Listed On Document | |
| Warranty Deed | $292,235 | -- | |
| Warranty Deed | $369,900 | None Listed On Document |
Mortgage History
| Date | Status | Loan Amount | Loan Type |
|---|---|---|---|
| Previous Owner | $369,900 | VA |
Source: Consolidated MLS (Columbia MLS)
MLS Number: 619626
APN: 007514-01-142
- 1158 Ederbach Dr
- 631 Rose Quartz Ln
- 607 Rose Quartz Ln
- 2024 Cold Rocks Way
- 425 Blue Artesian Way
- 1128 Citation St
- 1423 Tanreall Dr
- 2806 S Lake Dr
- 146 Belfast Way
- 174 Belfast Way
- The Yarmouth Plan at Belgrave
- The Jefferson Plan at Belgrave
- The Tyndall Plan at Belgrave
- The Garland Plan at Belgrave
- The Idlewild Plan at Belgrave
- 212 Socrates St
- 128 Overview Ct
- 1222 Redmond Rd
- 3918 Highway 6
- 3414 Matrim Way
