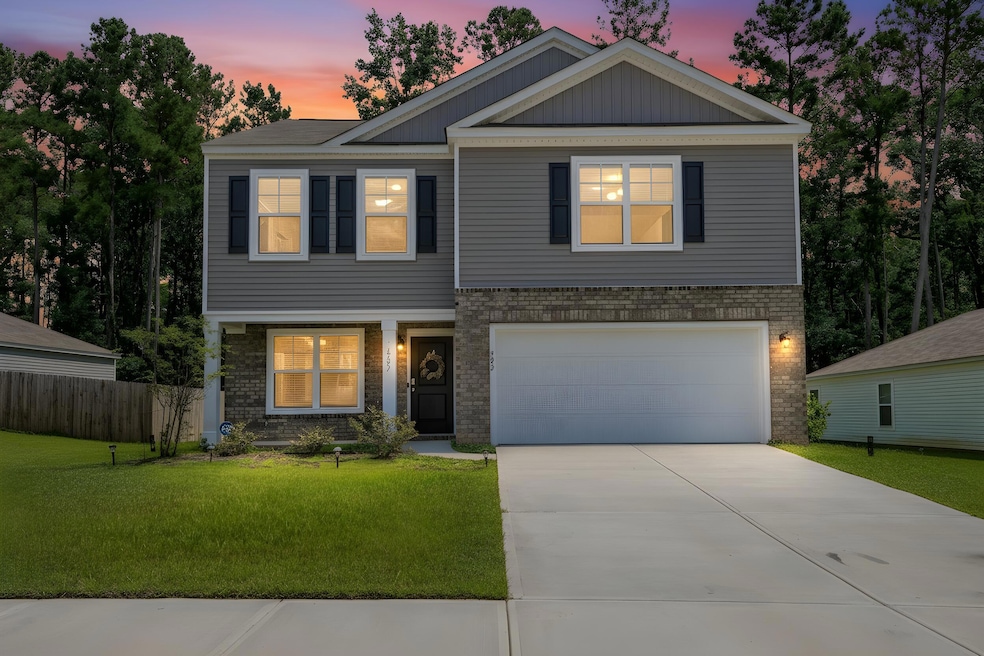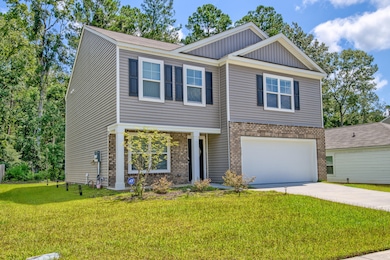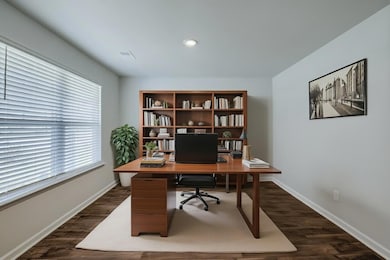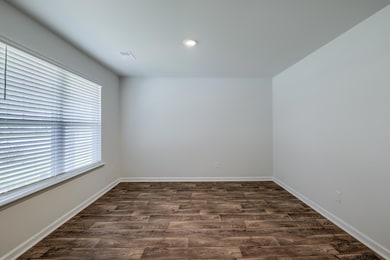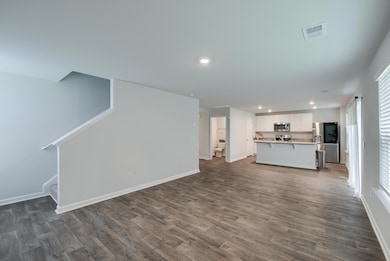
522 Shady Maple St Moncks Corner, SC 29461
Estimated payment $2,091/month
Highlights
- Home Energy Rating Service (HERS) Rated Property
- Traditional Architecture
- Front Porch
- Wooded Lot
- Home Office
- 2 Car Attached Garage
About This Home
***Ask about the possibility of receiving 1% reduction in interest rate and free refi.*** Situated on a spacious cul-de-sac lot in Moncks Corner, this inviting home has been barely lived in, feels brand new, and is ready for the next buyer to make it their own. It is a blank canvas! A welcoming front porch sets the tone as you step inside to discover a bright and open floor plan. Just off the entryway, you'll find a formal living room or office, providing a versatile space for work or relaxation.Continuing down the hall, the open-concept living and dining area seamlessly connects to the kitchen, which overlooks the backyard. The kitchen is both stylish and practical, featuring stainless steel appliances, white shaker cabinetry, a large island with seating, and a pantry.A convenient powder room completes the main level. Upstairs, the expansive primary suite offers a peaceful retreat with an ensuite bath that includes a dual sink vanity and a large step-in shower. Three additional bedrooms, a full bathroom, and a laundry room complete the second floor, providing plenty of room for family or guests. Out back, the large yard backs up to HOA-owned land. This home is ideally located less than a mile from Old Santee Canal Park, within 5.5 miles of Berkeley Elementary, Middle, and High Schools, 5.4 miles from the E Jarvis Morris Boat Ramp on Lake Moultrie, 13.7 miles from Roper St. Francis Berkeley Hospital, and 17.1 miles from I-26. Don't miss the chance to make this beautiful Moncks Corner home yoursschedule a visit today! Some images have been virtually staged.
Home Details
Home Type
- Single Family
Year Built
- Built in 2023
Lot Details
- 8,712 Sq Ft Lot
- Interior Lot
- Wooded Lot
HOA Fees
- $83 Monthly HOA Fees
Parking
- 2 Car Attached Garage
Home Design
- Traditional Architecture
- Slab Foundation
- Fiberglass Roof
- Vinyl Siding
Interior Spaces
- 2,172 Sq Ft Home
- 2-Story Property
- Smooth Ceilings
- Entrance Foyer
- Combination Dining and Living Room
- Home Office
Kitchen
- Eat-In Kitchen
- Electric Range
- Microwave
- Dishwasher
- Kitchen Island
Flooring
- Carpet
- Vinyl
Bedrooms and Bathrooms
- 4 Bedrooms
- Walk-In Closet
Laundry
- Laundry Room
- Washer Hookup
Schools
- Berkeley Elementary And Middle School
- Berkeley High School
Additional Features
- Home Energy Rating Service (HERS) Rated Property
- Front Porch
- Central Heating and Cooling System
Community Details
- Stone Ridge Subdivision
Map
Home Values in the Area
Average Home Value in this Area
Property History
| Date | Event | Price | List to Sale | Price per Sq Ft | Prior Sale |
|---|---|---|---|---|---|
| 11/20/2025 11/20/25 | Price Changed | $325,000 | -7.0% | $150 / Sq Ft | |
| 11/05/2025 11/05/25 | Price Changed | $349,500 | -2.9% | $161 / Sq Ft | |
| 09/29/2025 09/29/25 | Price Changed | $360,000 | -2.7% | $166 / Sq Ft | |
| 08/25/2025 08/25/25 | Price Changed | $370,000 | -3.9% | $170 / Sq Ft | |
| 07/28/2025 07/28/25 | For Sale | $385,000 | +8.2% | $177 / Sq Ft | |
| 10/31/2023 10/31/23 | Sold | $355,900 | -0.1% | $164 / Sq Ft | View Prior Sale |
| 08/15/2023 08/15/23 | For Sale | $356,080 | -- | $165 / Sq Ft |
About the Listing Agent

After spending 30+ years as a leader in the hospitality industry, John understands the importance of personal connections and has brought that same level of commitment to providing quality customer service to his real estate business. He understands the importance of clear communication, a high sense of urgency and has an unparalleled ability to connect with people and make them feel comfortable. Born and raised in the DC Metropolitan area, John moved to Charleston with his wife of 32 years and
John's Other Listings
Source: CHS Regional MLS
MLS Number: 25020701
- 361 Spruce Ivy St
- 407 Spruce Ivy St
- 619 Red Mulberry Rd
- 414 Blue Elderberry Run
- 1406 Cooper River Blvd
- 1530 Sterling Oaks Dr
- 1310 Edward Dr
- 1401 Cooper River Blvd
- 1407 Dennis Blvd
- 1102 Quenby Ln
- 1104 Quenby Ln
- 1218 Dennis Blvd
- 126 Fennick Dr
- 106 Journeys End Ln
- 220 N Highway 52
- 126 U S 52
- 111 N Highway 52
- 0 President Cir
- 1101 Stuart Dr
- 417 Dennis Ave
- 108 Fairground Rd
- 2000 Epson Plantation Dr
- 1101 Stuart Dr
- 2601 Riverridge Ct Unit D
- 2601 Riverridge Ct Unit F
- 547 Reid Hill Rd
- 411 Grove End Rd
- 121 Marigny St
- 121 Marigny St Unit Crepe Myrtle
- 121 Marigny St Unit Live Oak
- 121 Marigny St Unit Magnolia
- 143 Orion Way
- 114 Orion Way
- 513 West St
- 315 West St
- 108 Haynesville Rd
- 328 Blue Haw Dr
- 713 Broughton Rd
- 104 Sapling Ct
- 1000 Golden Aspen Dr
