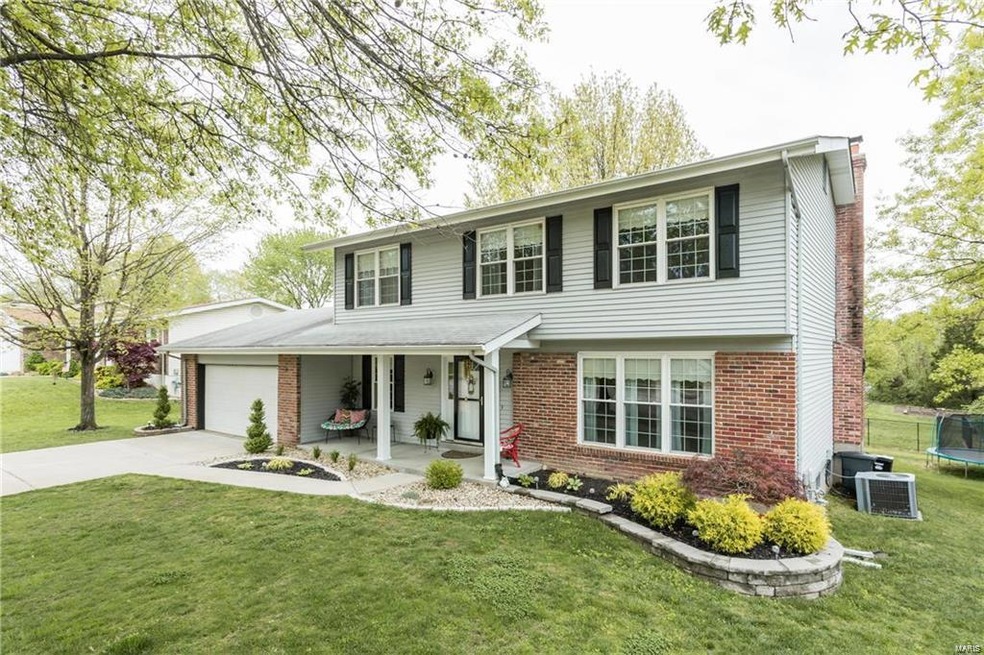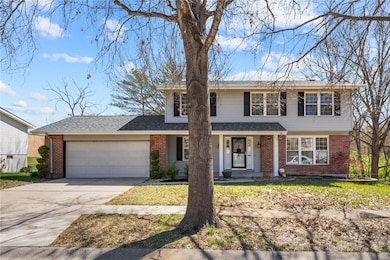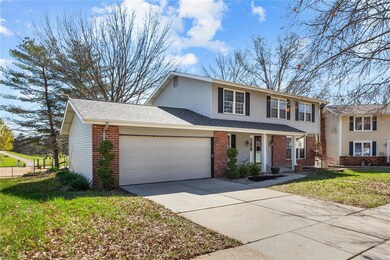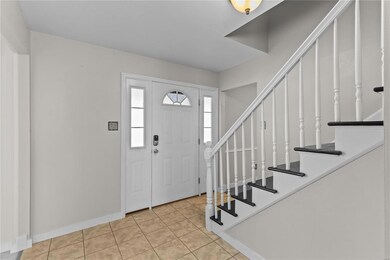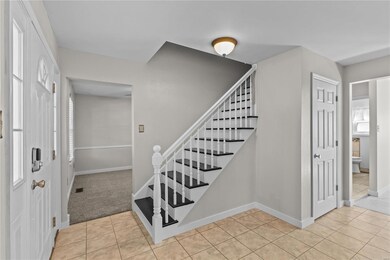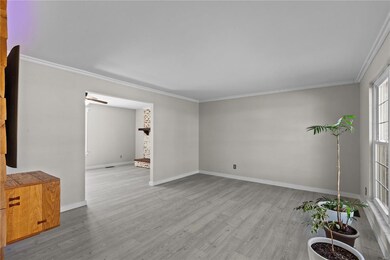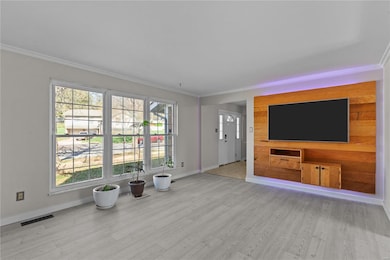
522 Stanton Ct Fenton, MO 63026
Highlights
- Traditional Architecture
- Backs to Open Ground
- 2 Car Attached Garage
- Stanton Elementary School Rated A-
- Cul-De-Sac
- Bay Window
About This Home
As of May 2024Nestled on a cozy cul-de-sac, this gorgeous 4bd/2.5ba Fenton home offers plenty of features and updates and is sure to sell fast. The exterior boasts plenty of curb appeal and features a 2 car garage, large back yard, patio and backs to local school (w/large playground). The interior is sure to impress and welcomes you with a spacious foyer. The main floor includes a formal dining room, living room, updated half-bath and spacious family room that includes a bay window and gas fireplace with brick surround. The kitchen is sure to impress and includes ample cabinet space, granite countertops, eye-catching backsplash brand now stainless steel stove and built in microwave. The upper level has 4 spacious bedrooms including and a large primary bedroom with a spacious walk-in closet and ensuite that features contemporary vanity and tile flooring.The home features new carpeting on the upper level and the main floor dining room.Livingroom and familyroom both have new wood look flooring.
Last Agent to Sell the Property
Keller Williams Chesterfield License #1999041170 Listed on: 02/20/2024

Last Buyer's Agent
Megan Cavaness
Realty Executives Premiere License #2016003006

Home Details
Home Type
- Single Family
Est. Annual Taxes
- $4,615
Year Built
- Built in 1978
Lot Details
- 9,805 Sq Ft Lot
- Backs to Open Ground
- Cul-De-Sac
HOA Fees
- $7 Monthly HOA Fees
Parking
- 2 Car Attached Garage
- Garage Door Opener
Home Design
- Traditional Architecture
- Brick Veneer
Interior Spaces
- 1,961 Sq Ft Home
- 2-Story Property
- Wood Burning Fireplace
- Bay Window
- Basement Fills Entire Space Under The House
- Attic Fan
Kitchen
- Microwave
- Dishwasher
Bedrooms and Bathrooms
- 4 Bedrooms
Schools
- Stanton Elem. Elementary School
- Rockwood South Middle School
- Rockwood Summit Sr. High School
Utilities
- Forced Air Heating System
Listing and Financial Details
- Assessor Parcel Number 28P-42-0353
Ownership History
Purchase Details
Home Financials for this Owner
Home Financials are based on the most recent Mortgage that was taken out on this home.Purchase Details
Purchase Details
Home Financials for this Owner
Home Financials are based on the most recent Mortgage that was taken out on this home.Purchase Details
Home Financials for this Owner
Home Financials are based on the most recent Mortgage that was taken out on this home.Purchase Details
Purchase Details
Home Financials for this Owner
Home Financials are based on the most recent Mortgage that was taken out on this home.Similar Homes in Fenton, MO
Home Values in the Area
Average Home Value in this Area
Purchase History
| Date | Type | Sale Price | Title Company |
|---|---|---|---|
| Warranty Deed | -- | Continental Title | |
| Interfamily Deed Transfer | -- | None Available | |
| Warranty Deed | -- | Us Title Main | |
| Warranty Deed | $215,000 | Us Title Main | |
| Interfamily Deed Transfer | -- | None Available | |
| Warranty Deed | $244,000 | None Available |
Mortgage History
| Date | Status | Loan Amount | Loan Type |
|---|---|---|---|
| Open | $332,500 | New Conventional | |
| Previous Owner | $276,500 | VA | |
| Previous Owner | $219,622 | VA | |
| Previous Owner | $128,000 | Unknown | |
| Previous Owner | $126,700 | Unknown | |
| Previous Owner | $125,000 | Fannie Mae Freddie Mac |
Property History
| Date | Event | Price | Change | Sq Ft Price |
|---|---|---|---|---|
| 05/23/2024 05/23/24 | Sold | -- | -- | -- |
| 04/25/2024 04/25/24 | Pending | -- | -- | -- |
| 04/18/2024 04/18/24 | For Sale | $350,000 | 0.0% | $178 / Sq Ft |
| 04/09/2024 04/09/24 | Pending | -- | -- | -- |
| 04/04/2024 04/04/24 | For Sale | $350,000 | +20.9% | $178 / Sq Ft |
| 06/30/2016 06/30/16 | Sold | -- | -- | -- |
| 06/10/2016 06/10/16 | For Sale | $289,500 | 0.0% | $148 / Sq Ft |
| 06/06/2016 06/06/16 | Pending | -- | -- | -- |
| 04/26/2016 04/26/16 | For Sale | $289,500 | -- | $148 / Sq Ft |
Tax History Compared to Growth
Tax History
| Year | Tax Paid | Tax Assessment Tax Assessment Total Assessment is a certain percentage of the fair market value that is determined by local assessors to be the total taxable value of land and additions on the property. | Land | Improvement |
|---|---|---|---|---|
| 2024 | $4,619 | $61,990 | $18,730 | $43,260 |
| 2023 | $4,615 | $61,990 | $18,730 | $43,260 |
| 2022 | $4,493 | $56,240 | $18,730 | $37,510 |
| 2021 | $4,459 | $56,240 | $18,730 | $37,510 |
| 2020 | $4,309 | $52,250 | $15,750 | $36,500 |
| 2019 | $4,322 | $52,250 | $15,750 | $36,500 |
| 2018 | $3,875 | $44,920 | $11,860 | $33,060 |
| 2017 | $3,844 | $44,920 | $11,860 | $33,060 |
| 2016 | $3,244 | $38,230 | $9,960 | $28,270 |
| 2015 | $3,177 | $38,230 | $9,960 | $28,270 |
| 2014 | $2,730 | $31,980 | $4,640 | $27,340 |
Agents Affiliated with this Home
-
Laura Shucart

Seller's Agent in 2024
Laura Shucart
Keller Williams Chesterfield
(314) 226-4595
272 Total Sales
-
M
Buyer's Agent in 2024
Megan Cavaness
Realty Executives
-
Chad Klamen
C
Seller's Agent in 2016
Chad Klamen
Harold M. Klamen & Assoc.
(314) 721-6800
152 Total Sales
-
D
Buyer's Agent in 2016
Debra Weber
Debra Weber Realty
Map
Source: MARIS MLS
MLS Number: MIS24010058
APN: 28P-42-0353
- 1458 Villas Estates Dr
- 717 Stonesign Dr
- 1851 Hawkins Place
- 1778 San Miguel Ln
- 1857 San Pedro Ln
- 1881 San Pedro Ln
- 1892 San Lucas Ln
- 2503 Dimus Dr
- 1685 Summit Terrace Ct
- 1857 Harbor Mill Dr
- 2422 Alcarol Dr
- 1808 Charity Ct
- 1009 Remington Oaks Ct
- 1800 Harbor Mill Dr
- 1248 Green Knoll Dr
- 38 Heritage Pointe Cir
- 643 Greenwillow Ct
- 1710 San Martin Dr
- 1701 Ivy Chase Ct
- 1923 Smizer Mill Rd
