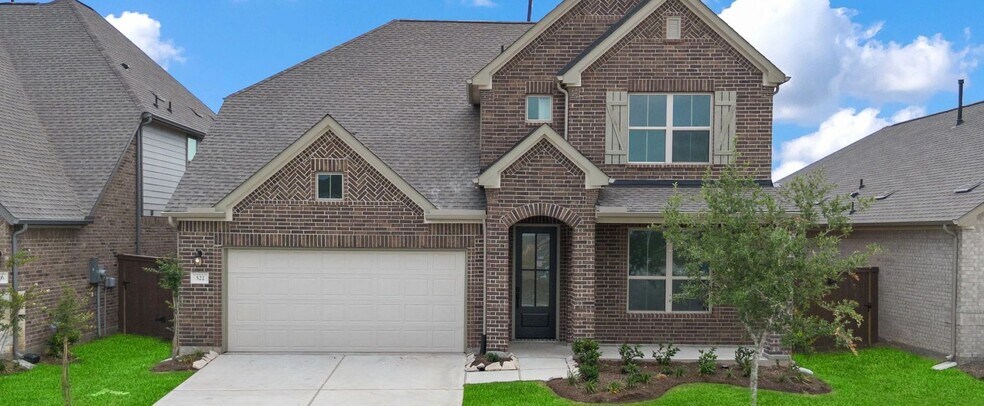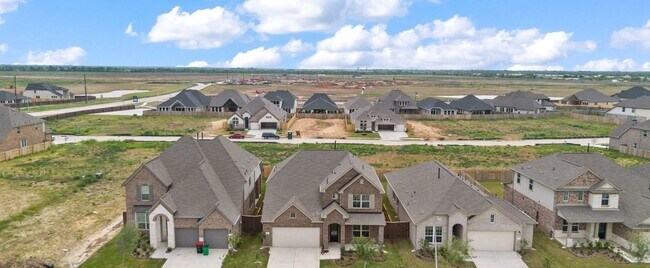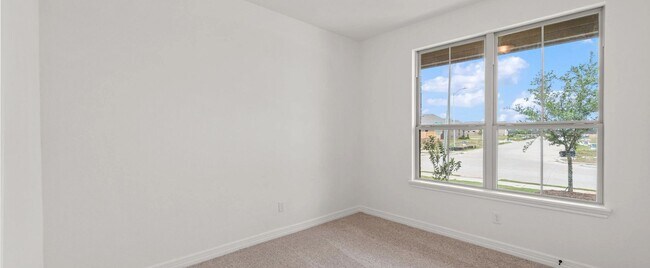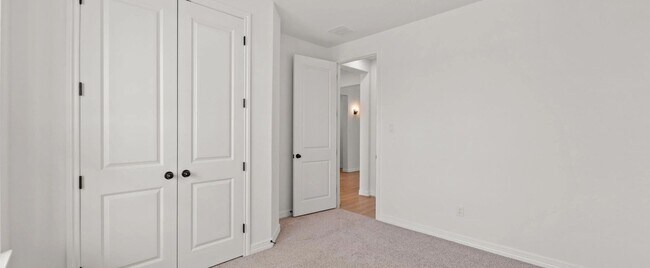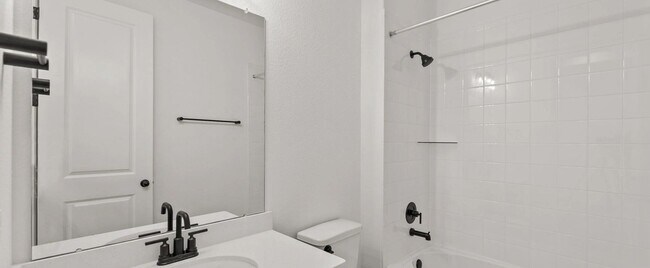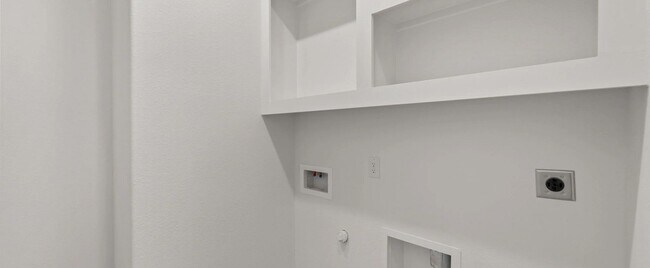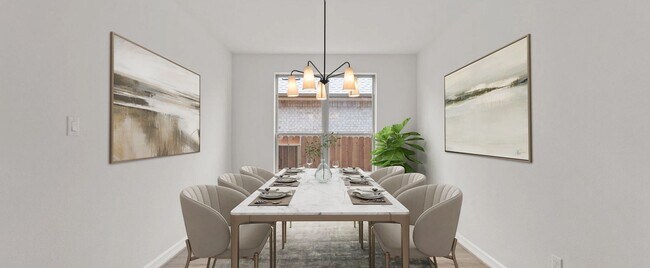
Estimated payment $2,508/month
Highlights
- Lazy River
- Fishing
- Day Care Facility
- New Construction
- Vaulted Ceiling
- Game Room
About This Home
Beautiful All-Brick 5-Bedroom Home with Timeless Appeal. This elegant two-story home features classic four-sided brick construction and a spacious layout ideal for modern living. The Katy plan offers a gourmet kitchen with a center island, walk-in pantry, and plenty of prep space. The grand family room boasts soaring ceilings open to the second floor, perfect for entertaining. The primary suite includes a tray ceiling and a luxurious bath with dual vanities and a double-door entrance. A versatile fifth bedroom and full bath on the main level offer flexibility. Upstairs, a large loft overlooks the family room, with three additional bedrooms and a shared bath providing plenty of space. Part of our Minimalists Collection, this home is located in Brookwater, a community rich in amenities like a pool, lakes, walking trails, playground, and rec center.
Sales Office
| Monday |
12:00 PM - 6:00 PM
|
| Tuesday - Saturday |
10:00 AM - 6:00 PM
|
| Sunday |
12:00 PM - 6:00 PM
|
Home Details
Home Type
- Single Family
Parking
- 2 Car Garage
Home Design
- New Construction
Interior Spaces
- 2-Story Property
- Vaulted Ceiling
- Family Room
- Dining Room
- Game Room
Kitchen
- Breakfast Area or Nook
- Walk-In Pantry
Bedrooms and Bathrooms
- 5 Bedrooms
- Walk-In Closet
- 4 Full Bathrooms
Outdoor Features
- Covered Patio or Porch
Community Details
Amenities
- Day Care Facility
- Amenity Center
Recreation
- Community Playground
- Lazy River
- Lap or Exercise Community Pool
- Splash Pad
- Fishing
- Fishing Allowed
- Park
- Event Lawn
- Hiking Trails
- Trails
Map
Other Move In Ready Homes in Brookewater
About the Builder
- 539 Selaura Dr
- Brookewater
- Brookewater - Brookewater - 55'
- Brookewater - The Americana Collection
- Brookewater - The Premier Collection
- Brookewater - 40'
- Brookewater - Brookwater
- Brookewater - 45' Homesites
- Brookewater - 55’ Homesites
- Brookewater
- 5054 Henry Merritt St
- 5102 Nesbit Path
- 5115 Nesbit Path
- 5047 Cedar Sage Dr
- 426 Big Pine Trail
- 638 Walnut Branch Dr
- 342 Blue River Trail
- 418 Big Pine Trail
- 646 Walnut Branch Dr
- 4922 Benton Woods Trail
