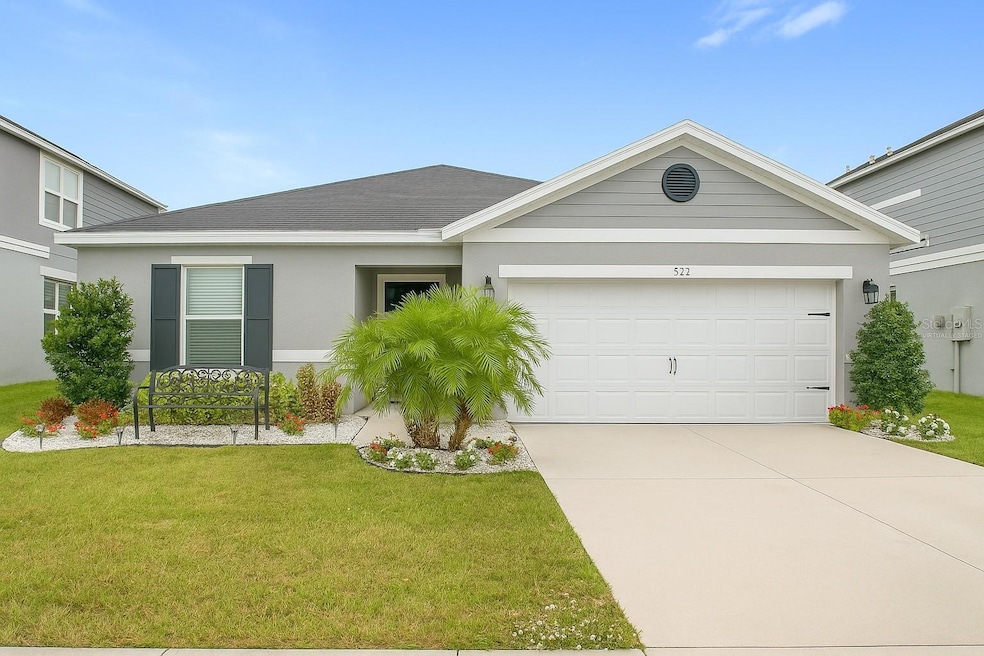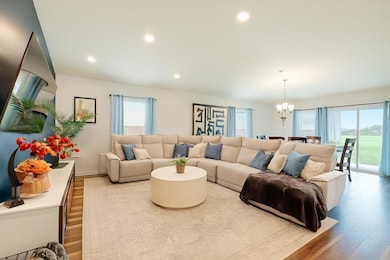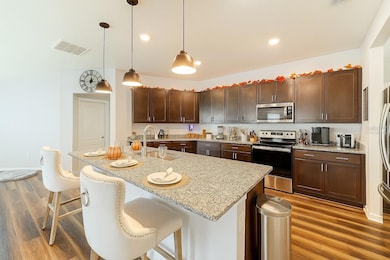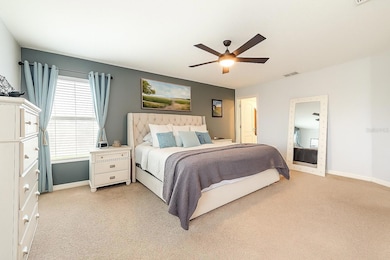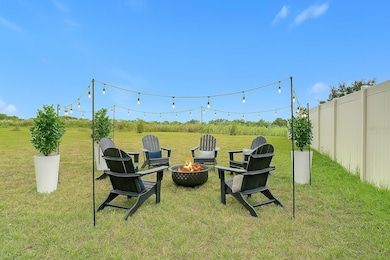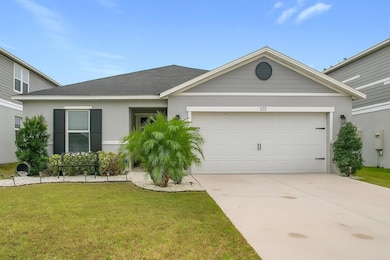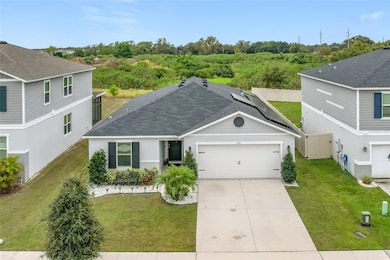522 Summer Grove Ln Haines City, FL 33844
Estimated payment $2,299/month
Highlights
- Solar Power System
- Florida Architecture
- Electric Vehicle Charging Station
- Open Floorplan
- Stone Countertops
- Hurricane or Storm Shutters
About This Home
Welcome to 522 Summer Grove Lane — a beautifully maintained 4-bedroom, 2-bath home offering over 1,983 sq. ft. of modern living in the desirable Summer Grove community of Haines City. This home blends comfort, efficiency, and style with a thoughtful list of modern upgrades. Enjoy an open-concept layout with a spacious kitchen featuring granite countertops, stainless steel appliances, espresso cabinetry, and an oversized island perfect for entertaining. The space is enhanced by designer pendant lighting and a water softener system for everyday comfort. The primary suite offers a private retreat with a walk-in closet and an ensuite bath with dual vanities. Three additional bedrooms provide flexibility for guests, family, or a home office. The garage is a standout feature—finished with epoxy flooring, a Tesla charger outlet, and its own AC vent, ideal for storage, hobbies, or a home gym. Energy-efficient solar panels help keep monthly costs low, with transferable financing and documented Duke Energy savings available upon request. The exterior is equally impressive, with upgraded landscaping that enhances curb appeal and complements the home’s inviting outdoor space. Enjoy a large backyard with no rear neighbors—perfect for gatherings, pets, or future pool plans. Located in a well-kept community with low HOA fees and a one-year minimum rental policy, this home offers both long-term value and peace of mind. Conveniently located near Highway 27, I-4, and Posner Park, residents enjoy easy access to shopping, dining, parks, and top-rated schools. Experience the best of Central Florida living in this move-in-ready home that truly checks every box!
Listing Agent
LPT REALTY, LLC Brokerage Phone: 877-366-2213 License #3438644 Listed on: 11/08/2025

Open House Schedule
-
Saturday, November 15, 202512:00 to 3:00 pm11/15/2025 12:00:00 PM +00:0011/15/2025 3:00:00 PM +00:00Add to Calendar
Home Details
Home Type
- Single Family
Est. Annual Taxes
- $5,266
Year Built
- Built in 2022
Lot Details
- 7,414 Sq Ft Lot
- North Facing Home
- Landscaped with Trees
HOA Fees
- $95 Monthly HOA Fees
Parking
- 2 Car Attached Garage
- Garage Door Opener
- Driveway
Home Design
- Florida Architecture
- Slab Foundation
- Shingle Roof
- Block Exterior
Interior Spaces
- 1,983 Sq Ft Home
- 1-Story Property
- Open Floorplan
- Ceiling Fan
- Pendant Lighting
- Combination Dining and Living Room
- Luxury Vinyl Tile Flooring
- Hurricane or Storm Shutters
- Laundry Room
Kitchen
- Range Hood
- Microwave
- Dishwasher
- Stone Countertops
- Disposal
Bedrooms and Bathrooms
- 4 Bedrooms
- Walk-In Closet
- 2 Full Bathrooms
Eco-Friendly Details
- Solar Power System
Schools
- Sandhill Elementary School
- Lake Marion Creek Middle School
- Haines City Senior High School
Utilities
- Central Heating and Cooling System
- Cable TV Available
Community Details
- Empire Mgmt. Association, Phone Number (352) 227-2100
- Summerlin Grvs Ph 2 Subdivision
- The community has rules related to deed restrictions
- Electric Vehicle Charging Station
Listing and Financial Details
- Visit Down Payment Resource Website
- Tax Lot 100
- Assessor Parcel Number 27-27-26-758512-001000
Map
Home Values in the Area
Average Home Value in this Area
Tax History
| Year | Tax Paid | Tax Assessment Tax Assessment Total Assessment is a certain percentage of the fair market value that is determined by local assessors to be the total taxable value of land and additions on the property. | Land | Improvement |
|---|---|---|---|---|
| 2025 | $5,266 | $271,961 | $50,000 | $221,961 |
| 2024 | $5,434 | $287,358 | $50,000 | $237,358 |
| 2023 | $5,434 | $305,422 | $48,000 | $257,422 |
| 2022 | $1,014 | $40,000 | $40,000 | $0 |
| 2021 | $761 | $37,000 | $37,000 | $0 |
| 2020 | $51 | $2,475 | $2,475 | $0 |
Property History
| Date | Event | Price | List to Sale | Price per Sq Ft |
|---|---|---|---|---|
| 11/08/2025 11/08/25 | For Sale | $334,900 | -- | $169 / Sq Ft |
Purchase History
| Date | Type | Sale Price | Title Company |
|---|---|---|---|
| Special Warranty Deed | $287,981 | First American Title |
Mortgage History
| Date | Status | Loan Amount | Loan Type |
|---|---|---|---|
| Open | $273,581 | New Conventional |
Source: Stellar MLS
MLS Number: A4671351
APN: 27-27-26-758512-001000
- 503 Summer Grove Ln
- 456 Summer Grove Ln
- 326 Hidden Lake Loop
- Magenta Plan at Bradbury Creek
- Indigo Plan at Bradbury Creek
- at Bradbury Creek
- Catalina Plan at Bradbury Creek
- 601 Ambleside Dr
- 605 Ambleside Dr
- 613 Ambleside Dr
- Everglade Plan at Bradbury Creek - Classic Series
- Zion Plan at Bradbury Creek - Classic Series
- Yellowstone Plan at Bradbury Creek - Classic Series
- Bluebell Plan at Bradbury Creek - Signature Series
- Hibiscus Plan at Bradbury Creek - Signature Series
- Acadia Plan at Bradbury Creek - Classic Series
- Primrose Plan at Bradbury Creek - Signature Series
- Daphne Plan at Bradbury Creek - Signature Series
- Denali Plan at Bradbury Creek - Classic Series
- Foxglove Plan at Bradbury Creek - Signature Series
- 126 Hidden Lk Lp
- 142 Hidden Lake Loop
- 142 Hidden Lk Lp
- 146 Hidden Lk Lp
- 158 Hidden Lake Loop
- 158 Hidden Lk Lp
- 162 Hidden Lk Lp
- 162 Hidden Lake Loop
- 163 Hidden Lake Loop
- 163 Hidden Lk Lp
- 101 Hidden Lake Loop
- 101 Hidden Lk Lp
- 829 Ambleside Dr
- 993 Ambleside Dr
- 1511 Ellesmere Ave
- 348 Towns Cir
- 850 Sand Sea Place
- 1131 Foreshore Ln
- 1756 Frogmore Ave
- 879 Sand Sea Place
