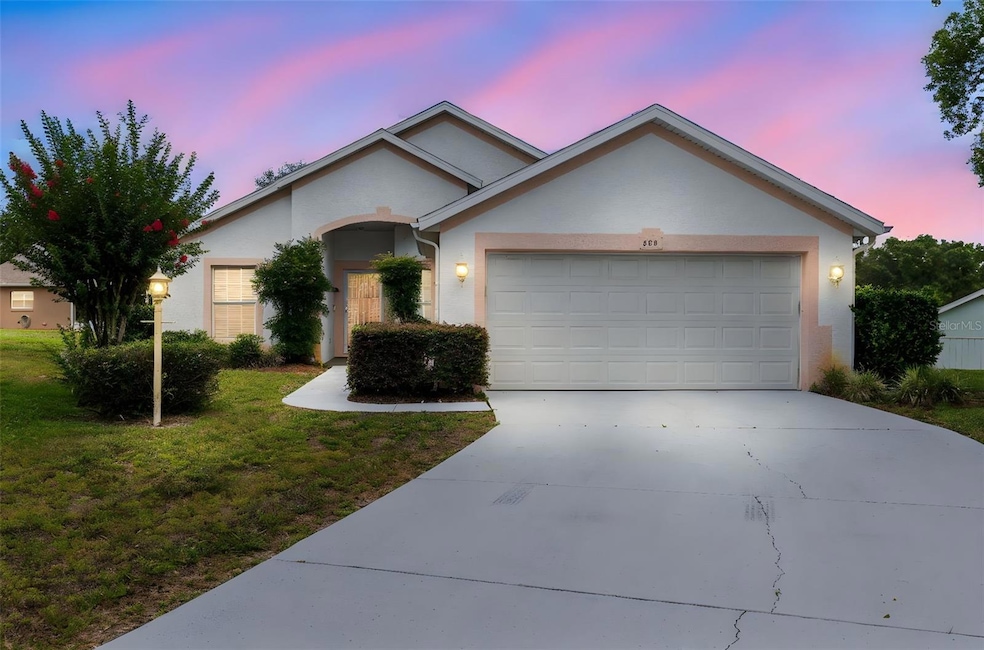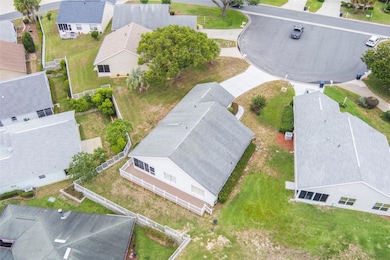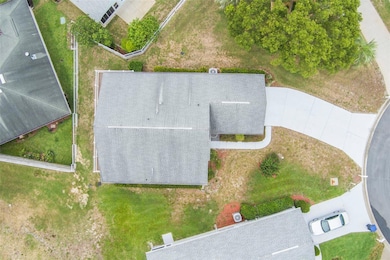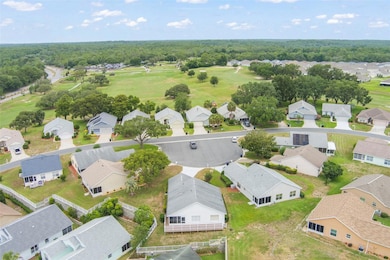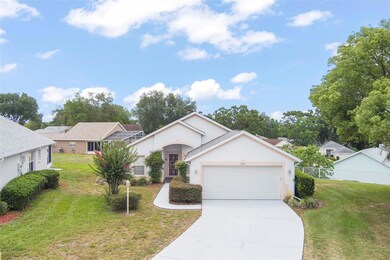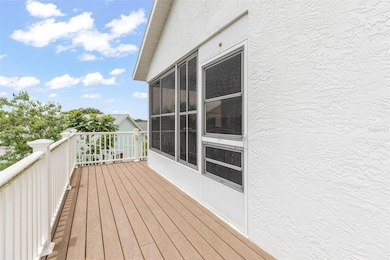522 W Jadewood Loop Beverly Hills, FL 34465
Estimated payment $1,383/month
Highlights
- Golf Course Community
- Clubhouse
- Community Pool
- Open Floorplan
- Vaulted Ceiling
- Home Office
About This Home
Laurel Ridge Impeccably maintained Villa, located in Hillwood Villas & situated on a Nice Quiet Cul-de-sac w/ good elevation & beautiful views from the composite deck which is the full length of the home & Lanai area. This Home has 2 Bedrooms, DEN w/ French Doors that could easily be used as a 3rd bedroom & 2 Attached Car Garage. Open & functional Floor Plan w/roomy Living Room & Dining Room, Kitchen features Granite Counters, Stainless Appliances, Pantry & eat-in area. Interior Laundry area closet w/Washer/Dryer & Laundry Sink. Master Bedroom Suite w/large Walk-in Closet & Bath w/nice Tile Shower. The Split Plan allows for separate Guest Bedroom & Guest Bath nicely appointed. Off the Dining Room is the Lanai, great for entertaining or just to enjoy your unrestricted views. The extra Deck in back will allow for grilling & enjoying the Florida Sun. Laurel Ridge has a Clubhouse & Heated Pool. Great place to live full-time or to use as a winter retreat w/affordable HOA fee! Located minutes from the Gulf, close to Three Sisters Springs, Hunter Spring and Kings Bay. Community is surrounded by Twisted Oaks Golf Course-the #1 Public golf course in Citrus County, close to Shopping, Hospitals, Medical facilities, Restaurants & Library.
Listing Agent
FUTURE HOME REALTY Brokerage Phone: 800-921-1330 License #3457704 Listed on: 06/16/2025

Home Details
Home Type
- Single Family
Est. Annual Taxes
- $42
Year Built
- Built in 1994
Lot Details
- 6,912 Sq Ft Lot
- Lot Dimensions are 35x104
- East Facing Home
- Irrigation Equipment
- Property is zoned PDR
HOA Fees
- $103 Monthly HOA Fees
Parking
- 2 Car Attached Garage
Home Design
- Block Foundation
- Shingle Roof
- Block Exterior
- Stucco
Interior Spaces
- 1,397 Sq Ft Home
- 1-Story Property
- Open Floorplan
- Vaulted Ceiling
- Ceiling Fan
- Living Room
- Home Office
Kitchen
- Range
- Dishwasher
Flooring
- Carpet
- Ceramic Tile
Bedrooms and Bathrooms
- 2 Bedrooms
- 2 Full Bathrooms
- Bathtub with Shower
Laundry
- Laundry Room
- Laundry in Kitchen
Outdoor Features
- Private Mailbox
Schools
- Central Ridge Elementary School
- Citrus Springs Middle School
- Lecanto High School
Utilities
- Central Heating and Cooling System
- Underground Utilities
- High Speed Internet
Listing and Financial Details
- Visit Down Payment Resource Website
- Legal Lot and Block 16 / 6
- Assessor Parcel Number 18E-18S-12-0050-00060-0160
Community Details
Overview
- Association fees include pool
- Qualified Property Mgmt Association, Phone Number (352) 746-6770
- Visit Association Website
- Laurel Ridge 01 Subdivision
- The community has rules related to deed restrictions
Amenities
- Clubhouse
Recreation
- Golf Course Community
- Community Pool
Map
Home Values in the Area
Average Home Value in this Area
Tax History
| Year | Tax Paid | Tax Assessment Tax Assessment Total Assessment is a certain percentage of the fair market value that is determined by local assessors to be the total taxable value of land and additions on the property. | Land | Improvement |
|---|---|---|---|---|
| 2024 | $42 | $170,016 | $16,000 | $154,016 |
| 2023 | $42 | $168,190 | $15,480 | $152,710 |
| 2022 | $1,054 | $101,002 | $0 | $0 |
| 2021 | $1,005 | $98,060 | $0 | $0 |
| 2020 | $940 | $96,706 | $8,280 | $88,426 |
| 2019 | $1,019 | $101,081 | $10,340 | $90,741 |
| 2018 | $1,457 | $96,170 | $10,340 | $85,830 |
| 2017 | $1,305 | $78,934 | $10,340 | $68,594 |
| 2016 | $1,313 | $76,400 | $12,180 | $64,220 |
| 2015 | $635 | $70,769 | $12,170 | $58,599 |
| 2014 | $648 | $70,207 | $13,053 | $57,154 |
Property History
| Date | Event | Price | List to Sale | Price per Sq Ft | Prior Sale |
|---|---|---|---|---|---|
| 06/16/2025 06/16/25 | For Sale | $243,900 | +8.4% | $175 / Sq Ft | |
| 11/23/2022 11/23/22 | Sold | $225,000 | +7.1% | $161 / Sq Ft | View Prior Sale |
| 10/21/2022 10/21/22 | Pending | -- | -- | -- | |
| 10/16/2022 10/16/22 | For Sale | $210,000 | +78.0% | $151 / Sq Ft | |
| 12/22/2016 12/22/16 | Sold | $118,000 | -9.2% | $85 / Sq Ft | View Prior Sale |
| 11/22/2016 11/22/16 | Pending | -- | -- | -- | |
| 04/22/2016 04/22/16 | For Sale | $129,900 | -- | $93 / Sq Ft |
Purchase History
| Date | Type | Sale Price | Title Company |
|---|---|---|---|
| Warranty Deed | $225,000 | Citrus Title | |
| Warranty Deed | $118,000 | North Central Fl Title Llc | |
| Deed | $100 | -- | |
| Deed | $100 | -- |
Mortgage History
| Date | Status | Loan Amount | Loan Type |
|---|---|---|---|
| Open | $225,000 | Balloon |
Source: Stellar MLS
MLS Number: W7876531
APN: 18E-18S-12-0050-00060-0160
- 510 W Larchmont Ct
- 582 W Hillwood Path
- 4614 N Crestline Dr
- 389 W Hillmoor Ln
- 4731 N Crestline Dr
- 422 W Putting Green Ct
- 419 W Putting Green Ct
- 602 W Player Path
- 591 W Raymond Path
- Plan 1512 at Twisted Oaks
- Plan 1368 at Twisted Oaks
- 604 W Raymond Path
- 310 W Rexford Dr
- 348 W Rexford Dr
- 735 W Colbert Ct
- 455 W Rexford Dr
- 247 W Romany Loop
- 4953 N Triple Eagle Path
- 4992 N Fairways Ridge Point
- 439 W Twisted Oaks Dr
- 586 W Twisted Oaks Dr
- 22 N Lincoln Ave
- 2 Esskay St
- 25 N Barbour St
- 7 N Jackson St
- 5 N Adams St
- 25 Beverly Hills Blvd
- 9 S Lee St
- 17 S Jefferson St
- 417 W Salinger Ln Unit 18E
- 3376 N Michener Point
- 6 Daniel St
- 98 S Adams St
- 3154 N Maidencane Dr
- 464 W La Casita Ln
- 624 W Diamondbird Loop
- 208 S Lucille St
- 218 S Tyler St
- 646 W Homeway Loop
- 302 S Lincoln Ave
