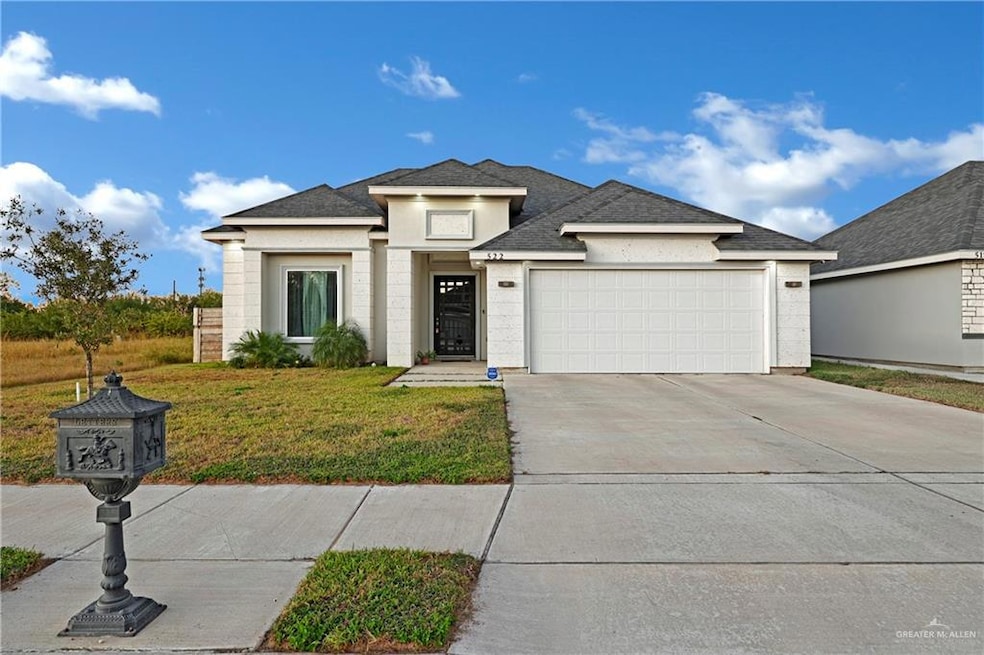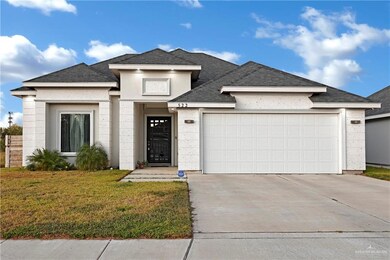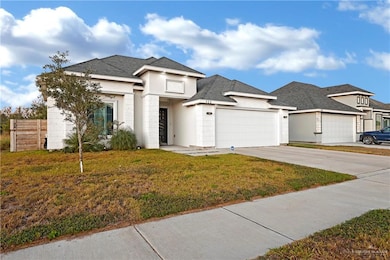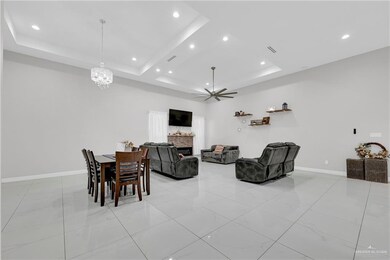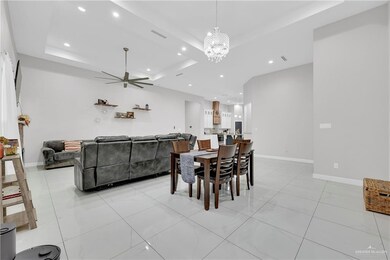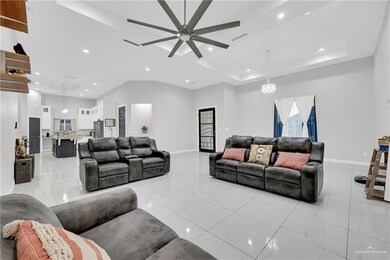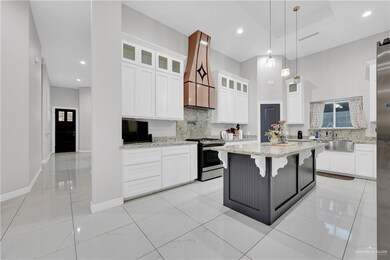Highlights
- Sitting Area In Primary Bedroom
- Covered Patio or Porch
- 2 Car Attached Garage
- High Ceiling
- Fireplace
- Dual Closets
About This Home
Step into this stunning 2,197-square-foot modern retreat, where style meets comfort. This home offers 3 spacious bedrooms, 2.5 elegant bathrooms, and thoughtfully designed living spaces. The open floor plan welcomes you with soaring ceilings and a grand living area, perfect for gatherings or quiet evenings by the fireplace. The gourmet kitchen is a chef’s dream, showcasing granite countertops, a large pantry, and sleek recessed lighting. Unwind in the luxurious master suite, featuring a cozy seating nook, dual vanities, a generous walk-in closet, and a spa-like walk-in shower with seamless glass. Step outside to a spacious backyard, newly enhanced with a private fence, offering the ideal setting for outdoor relaxation or entertaining. All this alongside your furry best friend! Reach out today for more information and to schedule your private tour! THIS HOME IS ALSO FOR SALE!
Home Details
Home Type
- Single Family
Year Built
- Built in 2021
Parking
- 2 Car Attached Garage
- Front Facing Garage
- Garage Door Opener
Interior Spaces
- 2,197 Sq Ft Home
- 1-Story Property
- High Ceiling
- Ceiling Fan
- Fireplace
- Fire and Smoke Detector
- Microwave
Bedrooms and Bathrooms
- 3 Bedrooms
- Sitting Area In Primary Bedroom
- Dual Closets
- Walk-In Closet
- Dual Vanity Sinks in Primary Bathroom
- Shower Only
Laundry
- Laundry Room
- Dryer
- Washer
Schools
- Salinas Elementary School
- Cantu Middle School
- Veterans Memorial High School
Utilities
- Cooling System Powered By Gas
- Central Heating and Cooling System
- Heating System Uses Natural Gas
- Cable TV Available
Additional Features
- Covered Patio or Porch
- 8,002 Sq Ft Lot
Listing and Financial Details
- Security Deposit $2,200
- Property Available on 12/29/24
- Tenant pays for cable TV, electricity, gas, trash collection, water, yard maintenance
- 12 Month Lease Term
- $40 Application Fee
- Assessor Parcel Number M700800000003200
Community Details
Overview
- Property has a Home Owners Association
- Mount Zion Estates Subdivision
Pet Policy
- Pets Allowed
- Pet Deposit $250
Map
Source: Greater McAllen Association of REALTORS®
MLS Number: 457500
APN: M7008-00-000-0032-00
- 510 W La Pointe Ave
- 409 W La Pointe Ave
- 617 W La Pointe Ave
- 504 W Mahala Ave
- 621 La Pointe Ave
- 900 N Trosper Blvd
- 816 N Trosper Blvd
- 714 N Trosper Blvd
- 722 N Trosper Blvd
- 809 N Trosper Rd
- 616 W Diamondhead Ave
- 912 N Kentucky St
- 904 N Kentucky St
- 900 W Sunset Valley St
- 904 W Sunset Valley St
- 211 W Campeche Ave
- 203 W Campeche Ave
- 219 W Diamond Ave
- 1004 W Mahala Ave
- 207 W Campeche Ave
- 913 W La Pointe Ave Unit 4
- 904 W La Pointe Ave
- 909 W Sunset Valley St Unit 2
- 307 W Diamondhead Ave
- 219 W Diamond Ave Unit 2
- 521 N Delaware St Unit 2-4
- 521 N Delaware St
- 521 N Delaware St
- 521 N Delaware St
- 1008 W Mahala Ave Unit 1
- 308 W Campeche Ave Unit 4
- 308 W Campeche Ave Unit 1
- 308 W Campeche Ave Unit 3
- 304 W Campeche Ave Unit 3
- 908 W Kohala Ave Unit 2
- 116 W Campeche Ave Unit 4
- 116 W Campeche Ave Unit 3
- 825 N Mississippi St Unit A
- 116 S Arizona
- 219 N Missouri St
