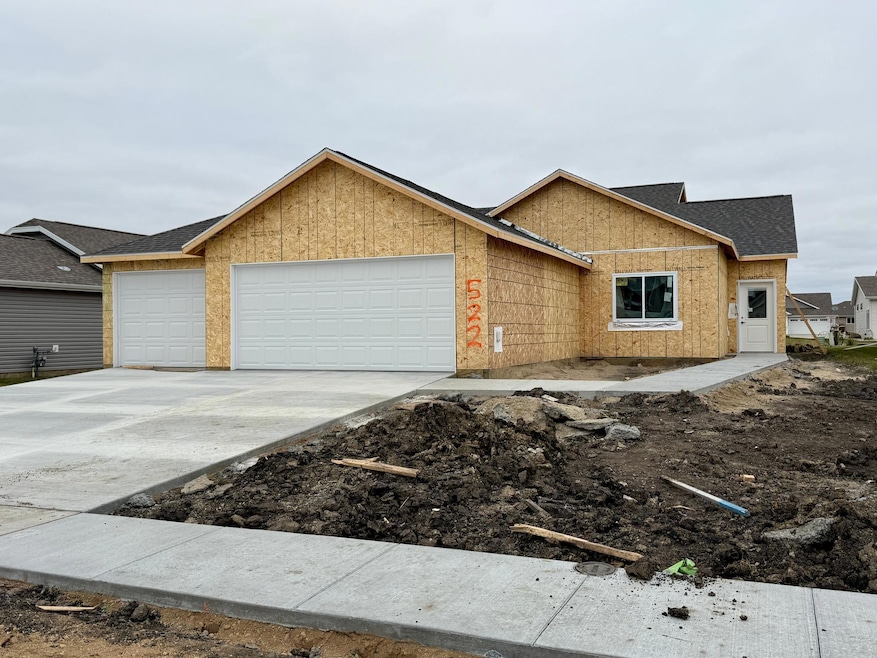522 Westview Ln E West Fargo, ND 58078
Osgood NeighborhoodEstimated payment $2,754/month
Highlights
- New Construction
- Sun or Florida Room
- Laundry Room
- Vaulted Ceiling
- 3 Car Attached Garage
- No Interior Steps
About This Home
Beautiful "Fredricksburg" floorplan! This home offers all the best features of a "no-steps" home including zero steps on the interior or exterior of the home, 3-stall garage, 36-inch doors, comfort height toilets, step-in shower with grab bars and wood laminate flooring. You'll also appreciate the vaulted ceiling in the main living area, maple cabinetry with crown molding, soft-close and dovetail drawers, and quartz countertops in the kitchen. A $3,500 appliance package, sod and a concrete patio are included in the price. $155/mo association covers lawn care and snow removal. Contact your agent for more information on this soon to be completed home today!
Listing Agent
Berkshire Hathaway HomeServices Premier Properties Listed on: 08/18/2025

Home Details
Home Type
- Single Family
Est. Annual Taxes
- $568
Year Built
- Built in 2025 | New Construction
Lot Details
- 8,400 Sq Ft Lot
- Lot Dimensions are 60x140
HOA Fees
- $155 Monthly HOA Fees
Parking
- 3 Car Attached Garage
Home Design
- Vinyl Siding
Interior Spaces
- 1,670 Sq Ft Home
- 1-Story Property
- Vaulted Ceiling
- Family Room
- Dining Room
- Sun or Florida Room
- Laundry Room
Kitchen
- Range
- Microwave
- Dishwasher
- Disposal
Bedrooms and Bathrooms
- 2 Bedrooms
Accessible Home Design
- Grab Bar In Bathroom
- Accessible Kitchen
- No Interior Steps
- Accessible Pathway
- Stepless Entry
Utilities
- Forced Air Heating System
- Heat Pump System
Community Details
- Association fees include lawn care, snow removal
- 701 237 0510 Association, Phone Number (701) 237-0510
- Westview Community
- Westview 3Rd Add Subdivision
Listing and Financial Details
- Assessor Parcel Number 02523200210000
Map
Home Values in the Area
Average Home Value in this Area
Tax History
| Year | Tax Paid | Tax Assessment Tax Assessment Total Assessment is a certain percentage of the fair market value that is determined by local assessors to be the total taxable value of land and additions on the property. | Land | Improvement |
|---|---|---|---|---|
| 2024 | $3,844 | $21,400 | $21,400 | $0 |
| 2023 | $3,877 | $21,400 | $21,400 | $0 |
| 2022 | $3,163 | $21,400 | $21,400 | $0 |
| 2021 | $2,124 | $19,300 | $19,300 | $0 |
| 2020 | $2,147 | $19,300 | $19,300 | $0 |
| 2019 | $2,192 | $19,300 | $19,300 | $0 |
| 2018 | $1,718 | $100 | $100 | $0 |
Property History
| Date | Event | Price | List to Sale | Price per Sq Ft |
|---|---|---|---|---|
| 08/18/2025 08/18/25 | For Sale | $483,312 | -- | $289 / Sq Ft |
Purchase History
| Date | Type | Sale Price | Title Company |
|---|---|---|---|
| Quit Claim Deed | -- | The Title Company | |
| Interfamily Deed Transfer | -- | None Available |
Mortgage History
| Date | Status | Loan Amount | Loan Type |
|---|---|---|---|
| Open | $317,000 | Construction |
Source: NorthstarMLS
MLS Number: 6774917
APN: 02-5232-00210-000
- 414 Westview Ln E
- 421 Westview Ln E
- 3784 Bell Blvd E
- 3767 Bell Blvd E
- 3728 6th St E
- 3830 3rd St E
- 3755 Houkom Dr E
- 6511 Osgood Pkwy S
- 3702 Houkom Dr E
- 3463 Loberg Dr
- 9350 & 9124 57th St S
- 3502 8th St E
- 3676 Crimson Loop S
- 4337 66th St S
- 436 35th Ave E
- 4355 66th St S
- 3405 4th St E
- 6976 65th St S
- 7108 65th St S
- 7018 65th St S
- 862 36th Ave E
- 5652 36th Ave S
- 3900 S 56th St
- 855 E 34th Ave
- 5671 34th Ave S
- 5599 36th Ave S
- 5601 34th Ave S
- 5601 33rd Ave S
- 3435 5th St W
- 3412 5th St W
- 5207 33rd Ave S
- 3730 50th St S
- 3230 Seter Pkwy
- 5050 40th Ave S
- 745 31st Ave E
- 4901 44th Ave S
- 2915 Bluestem Dr
- 360 32nd Ave W
- 3150 Sheyenne St
- 320 32nd Ave
