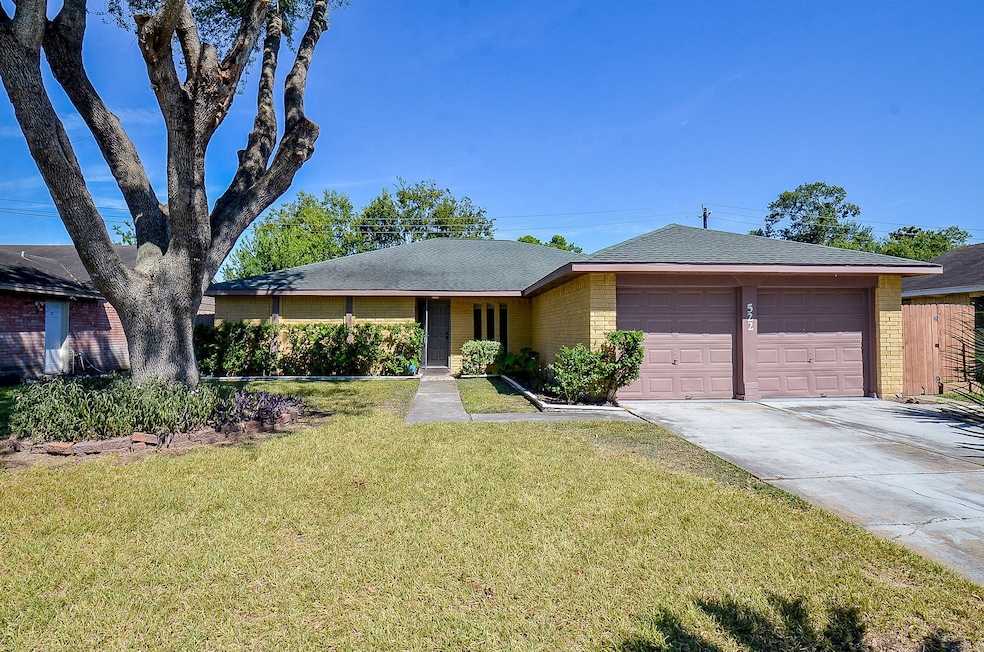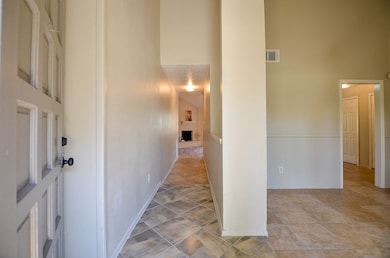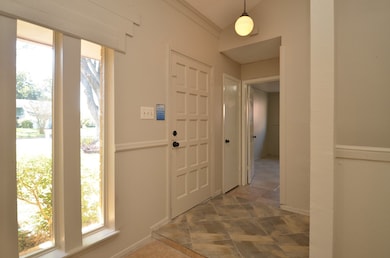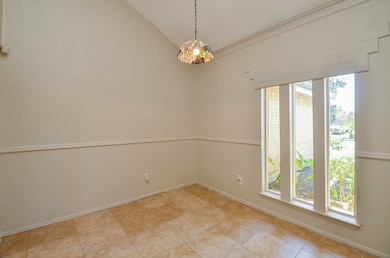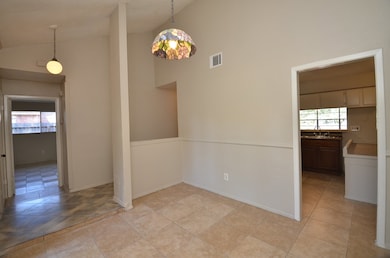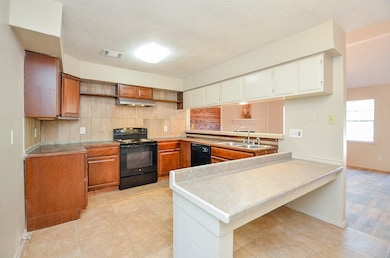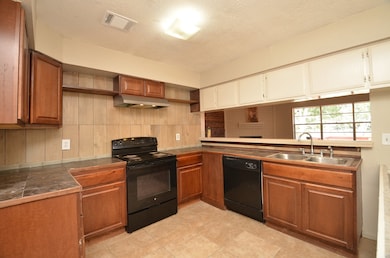522 Whippoorwill Dr Missouri City, TX 77489
Buffalo Run Neighborhood
4
Beds
2
Baths
1,854
Sq Ft
8,007
Sq Ft Lot
Highlights
- Deck
- Community Pool
- Breakfast Bar
- 1 Fireplace
- 2 Car Attached Garage
- Bathtub with Shower
About This Home
Welcome to 522 Whippoorwill Drive! This charming 4 bedroom, 2 bath home is perfect for entertaining. Freshly painted formal dining room, living room and kitchen with serving island. Split floorplan makes for private primary suite. Extra room could be used as an office, playroom or a 5th bedroom. Tile flooring throughout the home. Oversize two car garage hosts the water heater and washer/dryer connections. The backyard features a large wood deck with a view of green space (NO BACK NEIGHBORS). Additional $95/mo for lawn maintenance, no exceptions.
Home Details
Home Type
- Single Family
Est. Annual Taxes
- $6,325
Year Built
- Built in 1977
Lot Details
- 8,007 Sq Ft Lot
- Back Yard Fenced
Parking
- 2 Car Attached Garage
Interior Spaces
- 1,854 Sq Ft Home
- 1-Story Property
- Ceiling Fan
- 1 Fireplace
- Formal Entry
- Tile Flooring
- Washer Hookup
Kitchen
- Breakfast Bar
- Oven
- Electric Range
- Microwave
Bedrooms and Bathrooms
- 4 Bedrooms
- 2 Full Bathrooms
- Bathtub with Shower
Outdoor Features
- Deck
- Patio
Schools
- Hunters Glen Elementary School
- Missouri City Middle School
- Marshall High School
Utilities
- Central Heating and Cooling System
Listing and Financial Details
- Property Available on 11/12/25
- 12 Month Lease Term
Community Details
Overview
- Hunters Glen Subdivision
Recreation
- Community Pool
Pet Policy
- Call for details about the types of pets allowed
- Pet Deposit Required
Map
Source: Houston Association of REALTORS®
MLS Number: 87701170
APN: 3850-02-003-0300-907
Nearby Homes
- 15030 Trinity Meadow Dr
- 14950 Trinity Meadow Dr
- 526 Reecewood Ln
- 15019 Trinity Meadow Dr
- 1810 Kingman Dr
- 8034 Chasewood Dr
- 0 Chasewind Dr
- 7744 Sign St
- 7732 Ellis Dr
- 7710 Sign St
- 7704 Sign St
- 15734 Chimney Rock Rd
- 00 Texas Pkwy
- 1919 Herringbone Dr
- 7615 Jonathon Ct
- 7403 Chasewood Dr
- 7610 Goudin Dr
- 1639 Castle Creek Dr
- 2115 Pepperglen Ct
- 1635 Castle Creek Dr
- 15326 Trinity Meadow Dr
- 7740 Sign St
- 7740 Ellis Dr
- 7719 Sign St
- 7712 Sign St
- 802 Foxglove Dr
- 15406 Appleridge Dr
- 1606 Stone Lake Dr
- 703 Brookford Dr
- 2219 Mountshire Dr
- 7423 Edgecraft Dr
- 1490 Hunters Park Dr
- 2239 Heatherwood Dr
- 1210 New Tree Ln
- 15822 Baybriar Dr
- 15822 Bazelbriar Ln
- 7411 Bahia Ln
- 1426 Twining Oaks Ln
- 7063 Chasewood Dr
- 2526 Doverglen Dr
