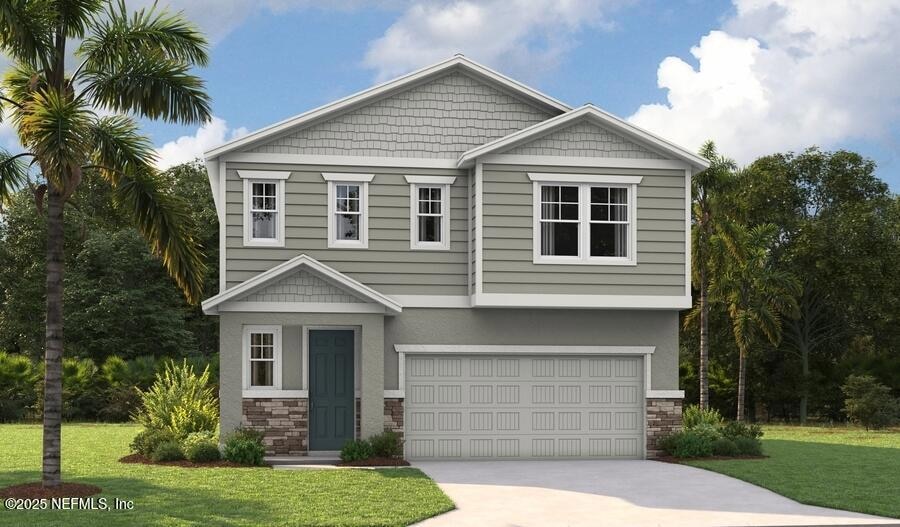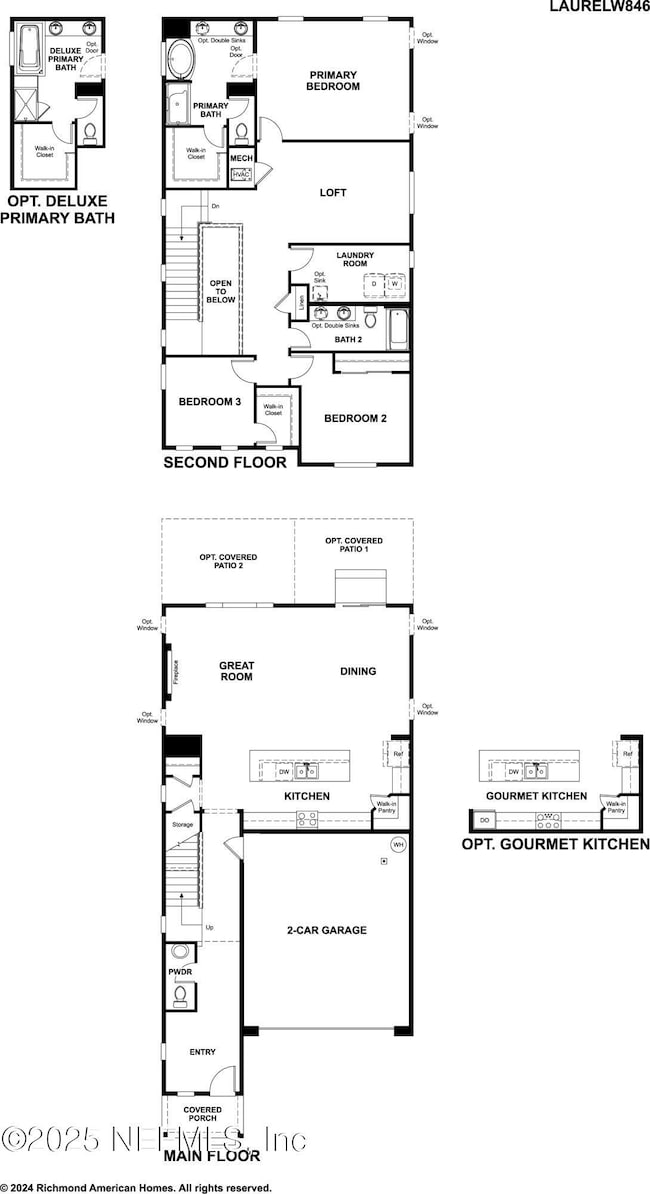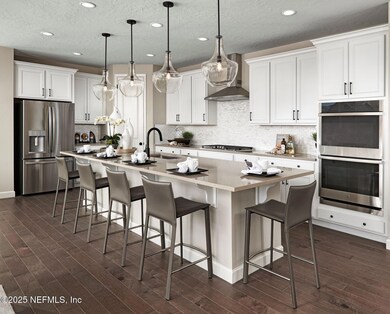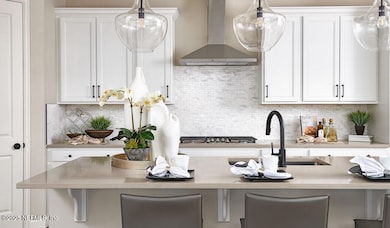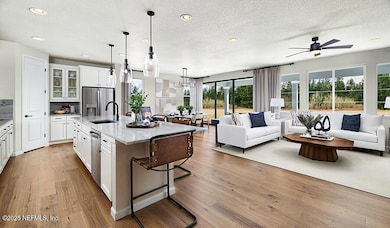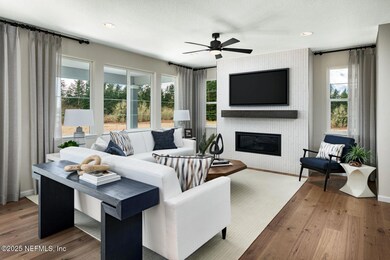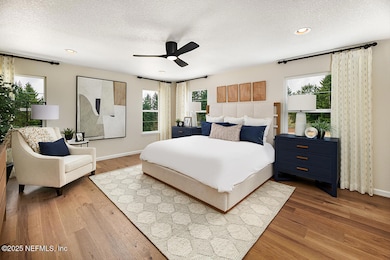
522 White Rabbit Run St. Augustine, FL 32092
Trailmark NeighborhoodEstimated payment $3,558/month
Highlights
- Fitness Center
- Under Construction
- Loft
- Picolata Crossing Elementary School Rated A
- Clubhouse
- Great Room
About This Home
Newly Built home! Welcome to this inviting Laurel home, ready for quick move-in! Included features: a covered entry; a generous great room, an open
dining area with center-meet doors overlooking a relaxing patio; an impressive kitchen offering 42'' cabinets, quartz countertops, an immense island and a walk-in pantry; an upstairs laundry; a central loft; three secondary bedrooms with a shared bath; and a lavish primary suite showcasing a private bath and an oversized walk-in closet. This home also has ceramic tile flooring and a video doorbell. *SAMPLE PHOTOS Actual homes as constructed may not contain the features and layouts depicted and may vary from image(s).
Listing Agent
THE REALTY EXPERIENCE POWERED License #3246017 Listed on: 07/16/2025
Open House Schedule
-
Saturday, August 30, 202511:00 am to 5:00 pm8/30/2025 11:00:00 AM +00:008/30/2025 5:00:00 PM +00:00Go to model home at 2443 Trailmark Drive, St. Augustine, FL 32092Add to Calendar
-
Sunday, August 31, 202512:00 to 6:00 pm8/31/2025 12:00:00 PM +00:008/31/2025 6:00:00 PM +00:00Go to model home at 2443 Trailmark Drive, St. Augustine, FL 32092Add to Calendar
Home Details
Home Type
- Single Family
Year Built
- Built in 2025 | Under Construction
HOA Fees
- $8 Monthly HOA Fees
Parking
- 2 Car Attached Garage
- Garage Door Opener
Home Design
- Wood Frame Construction
- Shingle Roof
- Block Exterior
- Siding
Interior Spaces
- 2,414 Sq Ft Home
- 2-Story Property
- Great Room
- Dining Room
- Loft
- Fire and Smoke Detector
Kitchen
- Gas Range
- Microwave
- Dishwasher
- Kitchen Island
- Disposal
Flooring
- Carpet
- Tile
Bedrooms and Bathrooms
- 3 Bedrooms
- Walk-In Closet
- Bathtub With Separate Shower Stall
Laundry
- Laundry in unit
- Dryer
- Washer
Additional Features
- Patio
- Front and Back Yard Sprinklers
- Central Heating and Cooling System
Listing and Financial Details
- Assessor Parcel Number 0290161640
Community Details
Overview
- Evergreen Lifestyles Management Association, Phone Number (877) 221-6919
- Trailmark Subdivision
Amenities
- Clubhouse
Recreation
- Community Playground
- Fitness Center
- Children's Pool
Map
Home Values in the Area
Average Home Value in this Area
Property History
| Date | Event | Price | Change | Sq Ft Price |
|---|---|---|---|---|
| 08/27/2025 08/27/25 | Price Changed | $524,421 | -0.9% | $218 / Sq Ft |
| 08/14/2025 08/14/25 | Price Changed | $529,421 | -1.3% | $220 / Sq Ft |
| 08/07/2025 08/07/25 | Price Changed | $536,421 | -0.9% | $223 / Sq Ft |
| 07/30/2025 07/30/25 | Price Changed | $541,421 | -1.8% | $225 / Sq Ft |
| 07/22/2025 07/22/25 | For Sale | $551,421 | -- | $229 / Sq Ft |
Similar Homes in the area
Source: realMLS (Northeast Florida Multiple Listing Service)
MLS Number: 2098835
- 523 White Rabbit Run
- 31 Evening Star Trc
- 31 Evening Star Trace
- 41 Evening Star Trace
- 349 Wrensong Place
- Yorktown Plan at TrailMark
- Slate Plan at TrailMark - II
- Raleigh Plan at TrailMark - II
- Laurel Plan at TrailMark - II
- Powell Plan at TrailMark - II
- Pinecrest Plan at TrailMark - II
- Darius Plan at TrailMark - II
- Alan II Plan at TrailMark - II
- Ammolite Plan at TrailMark - II
- Agate Plan at TrailMark - II
- Palm Plan at TrailMark - II
- Fraser Plan at TrailMark - II
- Daniel Plan at TrailMark
- 2443 Trailmark Dr
- 357 Wrensong Place
- 146 White Rabbit Run
- 125 Farmfield Dr
- 43 Foxcross Ave
- 213 Foxcross Ave
- 241 Bloomfield Way
- 624 Weathered Edge Dr
- 88 Wilgrove Place
- 299 Clarys Run
- 128 Wineberry Ln
- 489 Mackenzie Cir
- 1024 Ardmore St
- 1413 Heather Ct
- 1270 Ardmore St
- 168 Buck Run Way
- 243 Buck Run Way
- 414 Samara Lakes Pkwy
- 708 Wynfield Cir
- 117 Brays Island Ln
- 344 Bostwick Cir
- 155 Straw Pond Way
