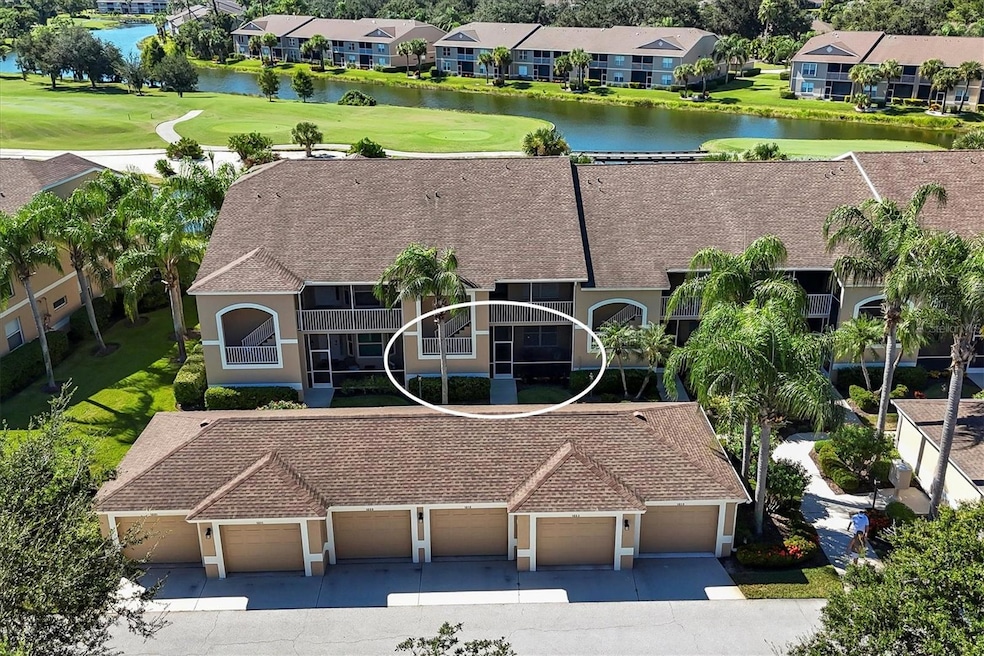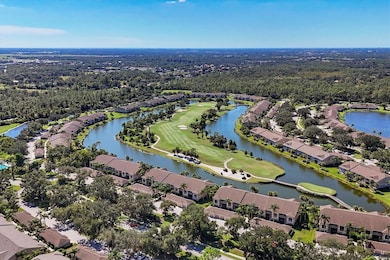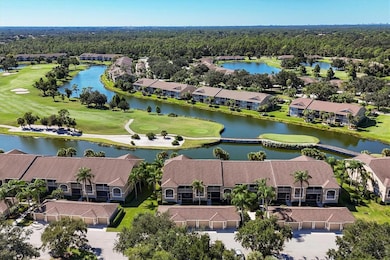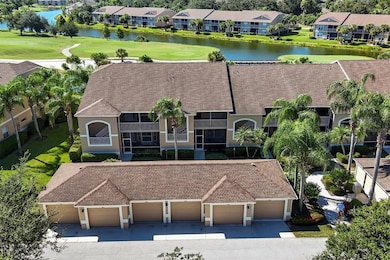
5220 Hyland Hills Ave Unit 1212 Sarasota, FL 34241
Heritage Oaks Golf & Country Club NeighborhoodEstimated payment $3,075/month
Highlights
- Hot Property
- Fitness Center
- Gated Community
- On Golf Course
- Active Adult
- Open Floorplan
About This Home
This beautifully renovated ground floor, fully furnished 2BR + den, 2BA condo in Heritage Oaks Golf & Country Club. Overlooking the signature 14th hole and a peaceful lake, this move-in ready condo features a remodeled kitchen with quartz countertops (2021, updated appliances (2020), and a classic open floor-plan with all updated luxury vinyl plank (LVP) flooring with carpet in the bedrooms (2022). Both bathrooms have been updated with quartz vanities and a walk-in showers (Primary). Den update with new ship-lap (2025). The private one-car garage adds convenience and storage. Heritage Oaks offers a Ron Garl–designed 18-hole championship golf course, 5 heated pools, 4 tennis courts, fitness center, scenic walking trails, and a 20,000 sq. ft. clubhouse with a full-service restaurant..
Listing Agent
EXP REALTY LLC Brokerage Phone: 888-883-8509 License #3573037 Listed on: 10/14/2025

Property Details
Home Type
- Condominium
Est. Annual Taxes
- $1,674
Year Built
- Built in 2000
Lot Details
- On Golf Course
- East Facing Home
HOA Fees
Parking
- 1 Car Garage
- Garage Door Opener
- Open Parking
Property Views
- Golf Course
- Canal
Home Design
- Entry on the 1st floor
- Slab Foundation
- Shingle Roof
- Stucco
Interior Spaces
- 1,433 Sq Ft Home
- 2-Story Property
- Open Floorplan
- Wet Bar
- Crown Molding
- Ceiling Fan
- Window Treatments
- Combination Dining and Living Room
- Den
Kitchen
- Eat-In Kitchen
- Dinette
- Walk-In Pantry
- Range
- Microwave
- Dishwasher
- Stone Countertops
- Disposal
Flooring
- Carpet
- Laminate
- Ceramic Tile
Bedrooms and Bathrooms
- 2 Bedrooms
- Primary Bedroom on Main
- En-Suite Bathroom
- Walk-In Closet
- 2 Full Bathrooms
- Single Vanity
- Bathtub with Shower
Laundry
- Laundry in unit
- Dryer
- Washer
Home Security
- Security Lights
- Security Gate
Accessible Home Design
- Wheelchair Access
Schools
- Lakeview Elementary School
- Sarasota Middle School
- Riverview High School
Utilities
- Central Heating and Cooling System
- Thermostat
- Electric Water Heater
- Cable TV Available
Listing and Financial Details
- Visit Down Payment Resource Website
- Tax Lot 1212
- Assessor Parcel Number 0267151010
Community Details
Overview
- Active Adult
- Association fees include 24-Hour Guard, cable TV, pool, pest control, trash, water
- $67 Other Monthly Fees
- Jennifer Shufro Association, Phone Number (860) 604-3505
- Heritage Oaks Association, Phone Number (941) 926-7602
- Built by US HOMES
- Heritage Oaks Golf & Country Club Community
- Veranda 4 At Heritage Oaks Subdivision
- The community has rules related to deed restrictions
- Community features wheelchair access
Amenities
- Restaurant
- Clubhouse
Recreation
- Golf Course Community
- Tennis Courts
- Fitness Center
- Community Pool
- Community Spa
Pet Policy
- 2 Pets Allowed
- Breed Restrictions
- Large pets allowed
Security
- Security Guard
- Gated Community
- Fire and Smoke Detector
- Fire Sprinkler System
Map
Home Values in the Area
Average Home Value in this Area
Tax History
| Year | Tax Paid | Tax Assessment Tax Assessment Total Assessment is a certain percentage of the fair market value that is determined by local assessors to be the total taxable value of land and additions on the property. | Land | Improvement |
|---|---|---|---|---|
| 2024 | $1,568 | $129,379 | -- | -- |
| 2023 | $1,568 | $125,611 | $0 | $0 |
| 2022 | $1,481 | $121,952 | $0 | $0 |
| 2021 | $1,452 | $118,400 | $0 | $118,400 |
| 2020 | $1,942 | $121,200 | $0 | $121,200 |
| 2019 | $2,022 | $130,600 | $0 | $130,600 |
| 2018 | $1,958 | $127,100 | $0 | $127,100 |
| 2017 | $2,014 | $129,300 | $0 | $129,300 |
| 2016 | $2,144 | $138,200 | $0 | $138,200 |
| 2015 | $1,995 | $121,400 | $0 | $121,400 |
| 2014 | $1,957 | $115,800 | $0 | $0 |
Property History
| Date | Event | Price | List to Sale | Price per Sq Ft |
|---|---|---|---|---|
| 10/14/2025 10/14/25 | For Sale | $324,900 | -- | $227 / Sq Ft |
Purchase History
| Date | Type | Sale Price | Title Company |
|---|---|---|---|
| Warranty Deed | $160,000 | King Title Llc | |
| Interfamily Deed Transfer | -- | None Available | |
| Deed | $172,200 | -- |
Mortgage History
| Date | Status | Loan Amount | Loan Type |
|---|---|---|---|
| Open | $100,000 | New Conventional | |
| Previous Owner | $137,687 | No Value Available |
About the Listing Agent

I'm an expert real estate agent with eXp Realty LLC in Sioux Falls, SD and Sarasota, Fl. Providing homebuyers and sellers with professional, responsive and attentive real estate services. Want an agent who'll really listen to what you want in a home? Need an agent who knows how to effectively market your home, so it sells? Give me a call! I'm eager to help and would love to talk to you.
Rick's Other Listings
Source: Stellar MLS
MLS Number: A4668361
APN: 0267-15-1010
- 5221 Mahogany Run Ave Unit 211
- 5211 Mahogany Run Ave Unit 113
- 5240 Hyland Hills Ave Unit 1426
- 5240 Hyland Hills Ave Unit 1415
- 5240 Hyland Hills Ave Unit 1421
- 5250 Hyland Hills Ave Unit 1525
- 5260 Hyland Hills Ave Unit 1616
- 5369 Peppermill Ct
- 5271 Mahogany Run Ave Unit 721
- 5251 Mahogany Run Ave Unit 521
- 5111 Peppermill Ct
- 5240 Mahogany Run Ave
- 5320 Hyland Hills Ave Unit 2222
- 5156 Mahogany Run Ave
- 5310 Hyland Hills Ave Unit 2123
- 5217 Chase Oaks Dr
- 8312 Misty Lake Cir
- 8329 Eagle Lake Dr
- 5325 Chase Oaks Dr
- 7900 Umbrella Pine Way
- 5241 Mahogany Run Ave Unit 425
- 5270 Hyland Hills Ave Unit 1722
- 5270 Hyland Hills Ave Unit 1724
- 5251 Mahogany Run Ave Unit 514
- 5251 Mahogany Run Ave Unit 524
- 5301 Mahogany Run Ave Unit 1023
- 5350 Hyland Hills Ave Unit 2512
- 5330 Hyland Hills Ave Unit 2321
- 5320 Hyland Hills Ave Unit 2222
- 5330 Hyland Hills Ave Unit 2312
- 5320 Hyland Hills Ave Unit 2225
- 5280 Hyland Hills Ave Unit 1812
- 5064 Mahogany Run Ave
- 8356 Mareva Ln
- 8493 Eagle Preserve Way
- 4420 Chase Oaks Dr
- 4248 Dryden Cir
- 7337 Oak Moss Dr Unit 40
- 7228 Great Egret Blvd
- 7536 Nighthawk Dr






