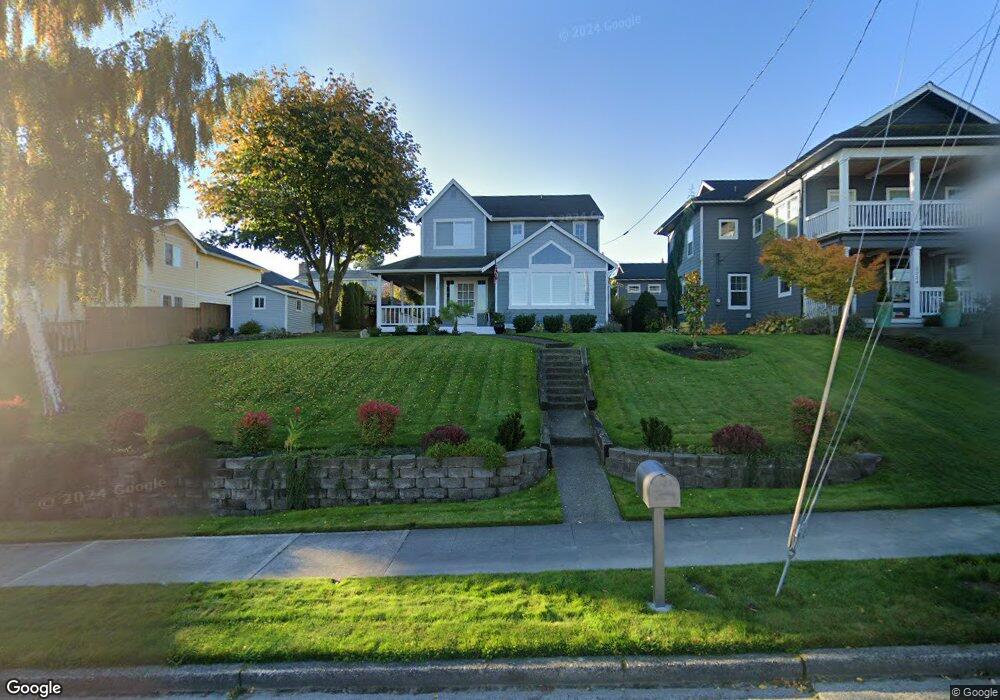5220 N 49th St Ruston, WA 98407
Estimated Value: $779,170 - $969,000
3
Beds
3
Baths
1,930
Sq Ft
$451/Sq Ft
Est. Value
About This Home
This home is located at 5220 N 49th St, Ruston, WA 98407 and is currently estimated at $869,543, approximately $450 per square foot. 5220 N 49th St is a home located in Pierce County with nearby schools including Sherman Elementary School, Truman Middle School, and Dr. Dolores Silas High School.
Ownership History
Date
Name
Owned For
Owner Type
Purchase Details
Closed on
May 19, 2015
Sold by
Holmes Justin and Holmes Laura
Bought by
Moceri Michael and Moceri Camala E
Current Estimated Value
Home Financials for this Owner
Home Financials are based on the most recent Mortgage that was taken out on this home.
Original Mortgage
$348,000
Outstanding Balance
$294,174
Interest Rate
6.87%
Mortgage Type
Adjustable Rate Mortgage/ARM
Estimated Equity
$575,369
Purchase Details
Closed on
Aug 27, 2008
Sold by
Tallman Michael Branden and Tallman Tiffany L
Bought by
Holmes Justin and Holmes Laura
Home Financials for this Owner
Home Financials are based on the most recent Mortgage that was taken out on this home.
Original Mortgage
$380,082
Interest Rate
6.5%
Mortgage Type
FHA
Create a Home Valuation Report for This Property
The Home Valuation Report is an in-depth analysis detailing your home's value as well as a comparison with similar homes in the area
Home Values in the Area
Average Home Value in this Area
Purchase History
| Date | Buyer | Sale Price | Title Company |
|---|---|---|---|
| Moceri Michael | $434,719 | Cw Title | |
| Holmes Justin | $387,000 | First American Title Ins Co |
Source: Public Records
Mortgage History
| Date | Status | Borrower | Loan Amount |
|---|---|---|---|
| Open | Moceri Michael | $348,000 | |
| Previous Owner | Holmes Justin | $380,082 |
Source: Public Records
Tax History
| Year | Tax Paid | Tax Assessment Tax Assessment Total Assessment is a certain percentage of the fair market value that is determined by local assessors to be the total taxable value of land and additions on the property. | Land | Improvement |
|---|---|---|---|---|
| 2025 | $6,369 | $747,400 | $430,500 | $316,900 |
| 2024 | $6,369 | $721,700 | $415,400 | $306,300 |
| 2023 | $6,369 | $680,600 | $360,400 | $320,200 |
| 2022 | $5,587 | $671,600 | $355,300 | $316,300 |
| 2021 | $5,215 | $479,700 | $226,200 | $253,500 |
| 2019 | $4,237 | $442,500 | $190,900 | $251,600 |
| 2018 | $4,999 | $409,100 | $172,100 | $237,000 |
| 2017 | $4,381 | $387,300 | $155,100 | $232,200 |
| 2016 | -- | $285,200 | $117,300 | $167,900 |
| 2014 | $3,634 | $268,600 | $112,700 | $155,900 |
| 2013 | $3,634 | $247,400 | $101,000 | $146,400 |
Source: Public Records
Map
Nearby Homes
- 5302 N 49th St
- 5301 N Commercial St
- 4818 N Ferdinand St
- 5347 N 47th St
- 5348 N 47th St
- 4712 N Mullen St
- 4961 Main St Unit 211
- 4961 Main St Unit 314
- 5105 Grand Loop Unit 105
- 4907 Main St Unit 702
- 4907 Main St Unit 521
- 4907 Main St Unit 625
- 5217 N Winnifred St
- 4945 N Pearl St
- 4636 N Gove St
- 4301 N Orchard St
- 5016 N 43rd St
- 5302 N Shirley St
- 4519 N Gove St
- 4314 N Mullen St
- 5224 N 49th St
- 5228 N 49th St
- 5230 N 49th St
- 5216 N 49th St
- 5145 N Ruby St
- 5141 N Ruby St
- 5220 Lot 1 49th St
- 5210 N 49th St
- 5137 N Ruby St
- 5221 N 49th St
- 5218 N 49th St
- 5211 N 49th St
- 0 N Undisclosed Unit 1575142
- 53 XX N 49th St
- 53 N 49th St
- 5131 N Ruby St
- 5301 N Ruby St
- 4904 N Villard St
- 5129 N Ruby St
