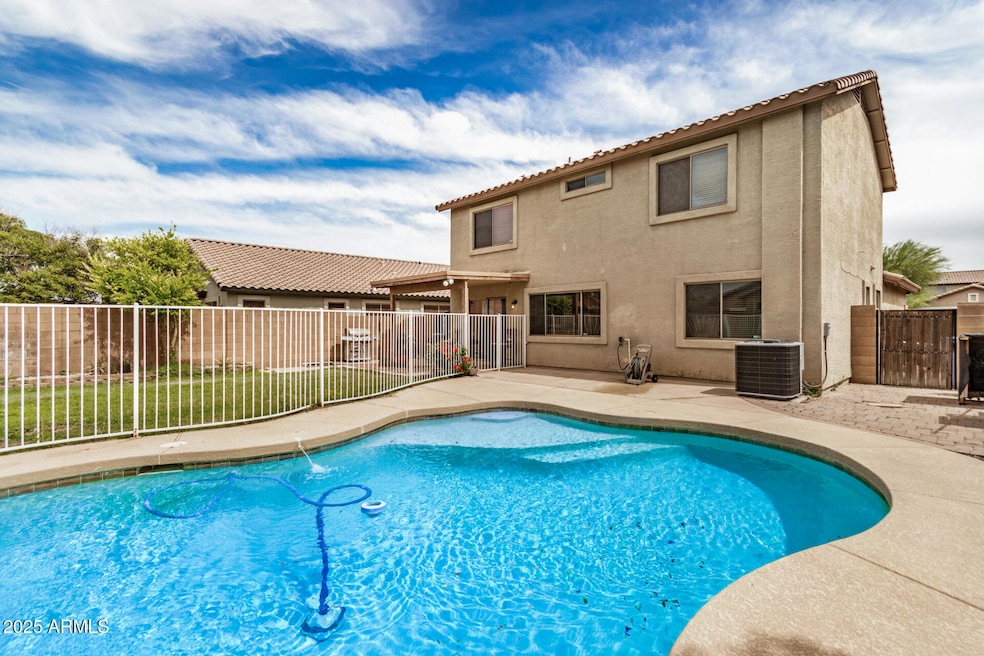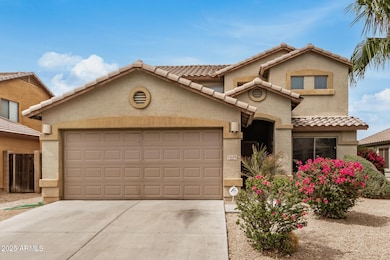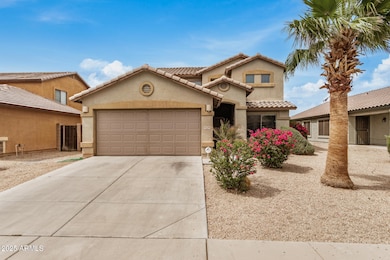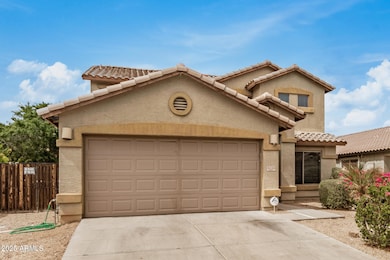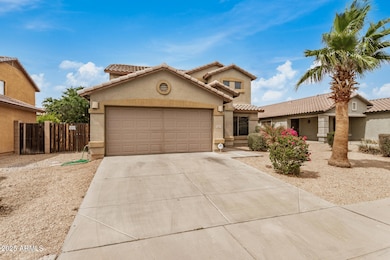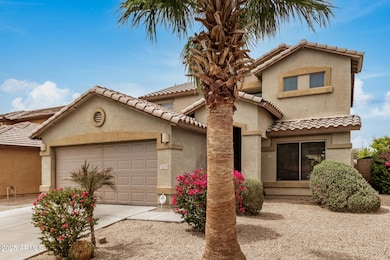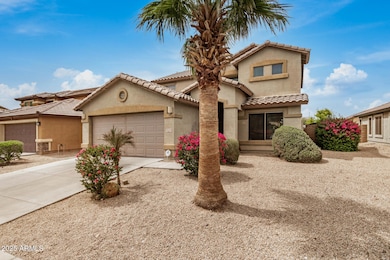UNDER CONTRACT
$30K PRICE DROP
5220 W Desert Ln Laveen, AZ 85339
Laveen NeighborhoodEstimated payment $2,400/month
Total Views
16,811
4
Beds
2.5
Baths
1,764
Sq Ft
$232
Price per Sq Ft
Highlights
- Private Pool
- Mountain View
- Spanish Architecture
- Phoenix Coding Academy Rated A
- Vaulted Ceiling
- Covered Patio or Porch
About This Home
Beautifully updated 4 bed, 2.75 bath home—freshly painted and move-in ready! Enjoy a full bedroom and bathroom downstairs, perfect for guests or multigenerational living. The home features two spacious living areas, an open kitchen, and a large upstairs primary suite. Step into your private backyard retreat with a sparkling pool—ideal for Arizona summers. RV gate adds convenience for all your toys. Located minutes from the 202, schools, parks, and shopping. Comfort, functionality, and location come together in this exceptional Laveen home!
Home Details
Home Type
- Single Family
Est. Annual Taxes
- $2,089
Year Built
- Built in 2003
Lot Details
- 6,049 Sq Ft Lot
- Desert faces the front of the property
- Block Wall Fence
- Front and Back Yard Sprinklers
- Grass Covered Lot
HOA Fees
- $75 Monthly HOA Fees
Parking
- 2 Car Garage
- Garage Door Opener
Home Design
- Spanish Architecture
- Wood Frame Construction
- Tile Roof
- Stucco
Interior Spaces
- 1,764 Sq Ft Home
- 1-Story Property
- Vaulted Ceiling
- Ceiling Fan
- Double Pane Windows
- Tile Flooring
- Mountain Views
Kitchen
- Breakfast Bar
- ENERGY STAR Qualified Appliances
Bedrooms and Bathrooms
- 4 Bedrooms
- 2.5 Bathrooms
Pool
- Private Pool
- Fence Around Pool
Schools
- Cheatham Elementary School
- Rogers Ranch Middle School
- Cesar Chavez High School
Utilities
- Cooling System Updated in 2023
- Central Air
- Heating Available
- High Speed Internet
- Cable TV Available
Additional Features
- North or South Exposure
- Covered Patio or Porch
Listing and Financial Details
- Tax Lot 96
- Assessor Parcel Number 300-02-344
Community Details
Overview
- Association fees include ground maintenance
- Sierra Bella Association, Phone Number (623) 877-1396
- Built by BEAZER HOMES
- Cheatham Farms West Subdivision
Recreation
- Community Playground
Map
Create a Home Valuation Report for This Property
The Home Valuation Report is an in-depth analysis detailing your home's value as well as a comparison with similar homes in the area
Home Values in the Area
Average Home Value in this Area
Tax History
| Year | Tax Paid | Tax Assessment Tax Assessment Total Assessment is a certain percentage of the fair market value that is determined by local assessors to be the total taxable value of land and additions on the property. | Land | Improvement |
|---|---|---|---|---|
| 2025 | $2,132 | $13,546 | -- | -- |
| 2024 | $2,051 | $12,901 | -- | -- |
| 2023 | $2,051 | $28,910 | $5,780 | $23,130 |
| 2022 | $1,993 | $21,700 | $4,340 | $17,360 |
| 2021 | $1,992 | $20,210 | $4,040 | $16,170 |
| 2020 | $1,943 | $18,180 | $3,630 | $14,550 |
| 2019 | $1,944 | $16,570 | $3,310 | $13,260 |
| 2018 | $1,856 | $15,450 | $3,090 | $12,360 |
| 2017 | $1,586 | $13,400 | $2,680 | $10,720 |
| 2016 | $1,505 | $12,370 | $2,470 | $9,900 |
| 2015 | $1,356 | $11,900 | $2,380 | $9,520 |
Source: Public Records
Property History
| Date | Event | Price | List to Sale | Price per Sq Ft | Prior Sale |
|---|---|---|---|---|---|
| 11/05/2025 11/05/25 | Price Changed | $410,000 | -2.6% | $232 / Sq Ft | |
| 10/31/2025 10/31/25 | Price Changed | $420,900 | 0.0% | $239 / Sq Ft | |
| 09/17/2025 09/17/25 | Price Changed | $420,999 | -0.9% | $239 / Sq Ft | |
| 08/19/2025 08/19/25 | Price Changed | $424,999 | -1.2% | $241 / Sq Ft | |
| 07/25/2025 07/25/25 | Price Changed | $429,990 | -1.2% | $244 / Sq Ft | |
| 07/03/2025 07/03/25 | Price Changed | $435,000 | -1.1% | $247 / Sq Ft | |
| 05/30/2025 05/30/25 | For Sale | $440,000 | 0.0% | $249 / Sq Ft | |
| 07/01/2018 07/01/18 | Rented | $1,650 | 0.0% | -- | |
| 06/02/2018 06/02/18 | For Rent | $1,650 | 0.0% | -- | |
| 09/04/2015 09/04/15 | Sold | $170,000 | +3.0% | $96 / Sq Ft | View Prior Sale |
| 06/03/2015 06/03/15 | Pending | -- | -- | -- | |
| 05/29/2015 05/29/15 | Price Changed | $165,000 | -2.9% | $93 / Sq Ft | |
| 05/28/2015 05/28/15 | Price Changed | $170,000 | -2.9% | $96 / Sq Ft | |
| 05/27/2015 05/27/15 | Price Changed | $175,000 | -2.8% | $99 / Sq Ft | |
| 05/22/2015 05/22/15 | For Sale | $180,000 | -- | $102 / Sq Ft |
Source: Arizona Regional Multiple Listing Service (ARMLS)
Purchase History
| Date | Type | Sale Price | Title Company |
|---|---|---|---|
| Interfamily Deed Transfer | -- | Empire West Title Agency | |
| Warranty Deed | $170,000 | Empire West Title Agency | |
| Interfamily Deed Transfer | -- | None Available | |
| Warranty Deed | $262,800 | Camelback Title Agency Llc | |
| Interfamily Deed Transfer | -- | Transnation Title | |
| Special Warranty Deed | $145,605 | Lawyers Title Of Arizona Inc | |
| Special Warranty Deed | -- | Lawyers Title Of Arizona Inc |
Source: Public Records
Mortgage History
| Date | Status | Loan Amount | Loan Type |
|---|---|---|---|
| Open | $166,920 | FHA | |
| Previous Owner | $262,800 | New Conventional | |
| Previous Owner | $184,000 | New Conventional | |
| Previous Owner | $143,571 | FHA |
Source: Public Records
Source: Arizona Regional Multiple Listing Service (ARMLS)
MLS Number: 6873605
APN: 300-02-344
Nearby Homes
- 5327 W Coles Rd
- 5320 W Winston Dr
- 5425 W Harwell Rd
- 4933 W Melody Ln
- 7814 S 55th Ave
- 8410 S 49th Ln
- 8431 S 50th Dr
- 6838 W Pedro Ln
- 6951 W Pedro Ln
- 4305 W Baseline Rd
- 7710 S 49th Ave
- 4931 W Desert Dr
- 5419 W Pollack St
- 7911 S 47th Ln
- 7738 S 47th Ln
- 4723 W Allen St
- 7820 S 46th Ln
- 5339 W Maldonado Rd
- 5418 W Carson Rd
- 7336 S 48th Glen
- 7911 S 50th Ln
- 6970 W Gwen St
- 6951 W Pedro Ln
- 8028 S 48th Ln
- 9007 S 53rd Dr
- 7617 S 48th Ln
- 4725 W Fawn Dr Unit 1
- 4715 W Harwell Rd
- 5427 W Minton St
- 9008 S 55th Dr
- 8122 S Jenna Ln
- 4825 W Ellis St
- 5318 W Maldonado Rd
- 4825 W Milada Dr
- 8449 S 59th Ave
- 8050 S 59th Ave
- 5318 W Shumway Farm Rd
- 5329 W Glass Ln
- 4522 W Branham Ln
- 5218 W Glass Ln
