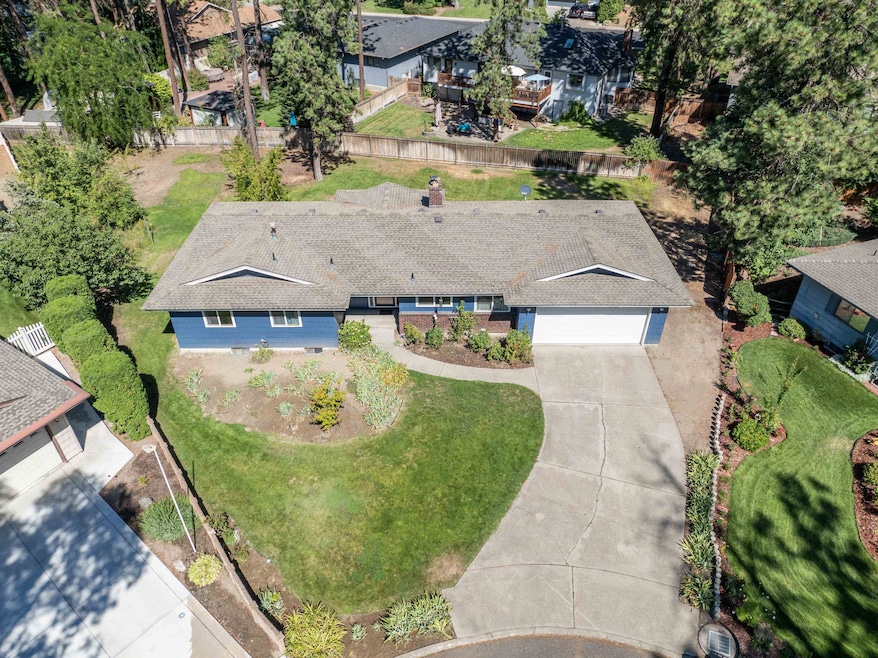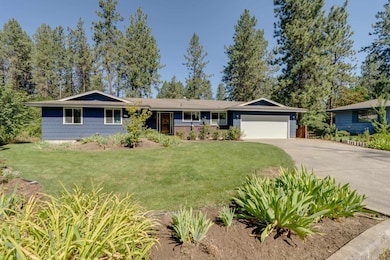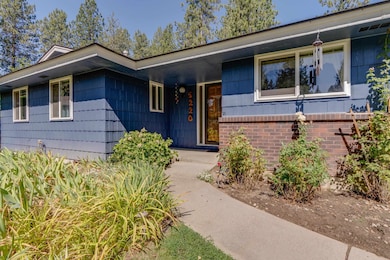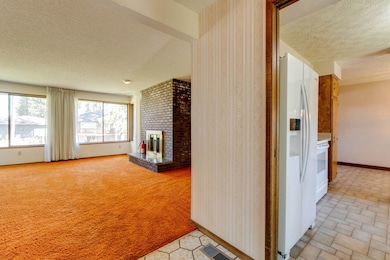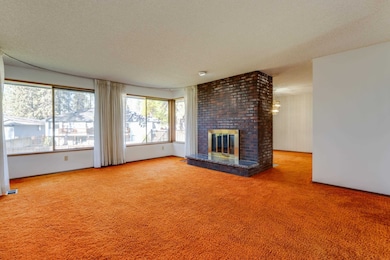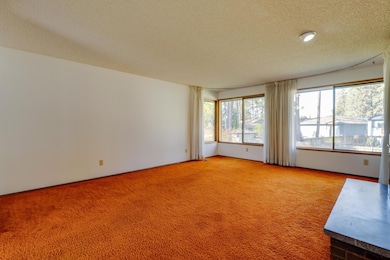
5220 W Pinedale Ct Spokane, WA 99208
North Indian Trail NeighborhoodEstimated payment $2,810/month
Highlights
- Deck
- Solid Surface Countertops
- Oversized Lot
- 2 Fireplaces
- Fenced Yard
- Cul-De-Sac
About This Home
New Deck! Fresh Paint! This Woodridge rancher with a fully finished basement has 6 Bedroom, 3 baths with over 2600 square feet and an extended 2 car garage. Huge 1/3-acre lot in a quiet cul-de-sac. The large backyard features a garden space with raspberry and blackberry bushes, walnut and fruit trees producing apples, pears, peaches, plums and pie cherries, while roses, lilies, tulips, iris, azaleas and hydrangea bloom in the front and a full sprinkler system. Step inside to large living area with wall-to-wall windows for ample lighting and views of the wide back yard. Host gatherings in the formal and informal dining rooms just off a cute functional kitchen with a glass top stove, microwave, refrigerator, dishwasher and Silestone countertops with a seamless under-mount sink. Primary bedroom with a private ensuite and downstairs is a family room with outside entrance, and plenty of storage space with even more cabinets. A perfect blend of modern convenience and timeless charm with forced-air heating and A/C.
Home Details
Home Type
- Single Family
Est. Annual Taxes
- $3,208
Year Built
- Built in 1976
Lot Details
- 0.36 Acre Lot
- Cul-De-Sac
- Fenced Yard
- Oversized Lot
- Irregular Lot
- Sprinkler System
Parking
- 2 Car Attached Garage
- Garage Door Opener
Interior Spaces
- 2,648 Sq Ft Home
- 1-Story Property
- 2 Fireplaces
- Wood Burning Fireplace
- Self Contained Fireplace Unit Or Insert
- Fireplace Features Masonry
- Vinyl Clad Windows
- Aluminum Window Frames
- Basement Fills Entire Space Under The House
- Laundry Room
Kitchen
- Free-Standing Range
- Microwave
- Dishwasher
- Solid Surface Countertops
- Disposal
Bedrooms and Bathrooms
- 6 Bedrooms
- 3 Bathrooms
Outdoor Features
- Deck
Schools
- Salk Middle School
- Shadle Park High School
Utilities
- Forced Air Heating and Cooling System
- High Speed Internet
Community Details
- Woodridge Subdivision
Listing and Financial Details
- Assessor Parcel Number 26155.1309
Map
Home Values in the Area
Average Home Value in this Area
Tax History
| Year | Tax Paid | Tax Assessment Tax Assessment Total Assessment is a certain percentage of the fair market value that is determined by local assessors to be the total taxable value of land and additions on the property. | Land | Improvement |
|---|---|---|---|---|
| 2025 | $3,208 | $344,100 | $100,000 | $244,100 |
| 2024 | $3,208 | $323,100 | $95,000 | $228,100 |
| 2023 | $3,355 | $353,400 | $90,000 | $263,400 |
| 2022 | $3,060 | $342,900 | $90,000 | $252,900 |
| 2021 | $2,826 | $237,400 | $55,000 | $182,400 |
| 2020 | $2,538 | $205,300 | $45,000 | $160,300 |
| 2019 | $2,309 | $193,000 | $40,000 | $153,000 |
| 2018 | $2,482 | $178,300 | $40,000 | $138,300 |
| 2017 | $2,327 | $170,200 | $40,000 | $130,200 |
| 2016 | $2,224 | $159,200 | $40,000 | $119,200 |
| 2015 | $2,188 | $153,200 | $40,000 | $113,200 |
| 2014 | -- | $147,200 | $40,000 | $107,200 |
| 2013 | -- | $0 | $0 | $0 |
Property History
| Date | Event | Price | List to Sale | Price per Sq Ft |
|---|---|---|---|---|
| 11/11/2025 11/11/25 | Pending | -- | -- | -- |
| 10/24/2025 10/24/25 | For Sale | $482,500 | 0.0% | $182 / Sq Ft |
| 10/24/2025 10/24/25 | Price Changed | $482,500 | +1.6% | $182 / Sq Ft |
| 09/14/2025 09/14/25 | Pending | -- | -- | -- |
| 09/13/2025 09/13/25 | Off Market | $475,000 | -- | -- |
| 08/22/2025 08/22/25 | For Sale | $475,000 | -- | $179 / Sq Ft |
Purchase History
| Date | Type | Sale Price | Title Company |
|---|---|---|---|
| Quit Claim Deed | -- | -- | |
| Warranty Deed | -- | None Available |
About the Listing Agent

I was born west of Spokane in the beautiful valley of Wenatchee, Washington to a mother and father who believed that hard work and dedication would always be the keys to success. After graduating from Wenatchee High School, I entered the Air Force in the summer of 1981 to experience the world, and wound up making it a career for over 20 years. Along the way I met a captivating southern girl named Regina, and married her immediately. She has been my wife now for 35 years. Together we have
Jonathan's Other Listings
Source: Spokane Association of REALTORS®
MLS Number: 202522808
APN: 26155.1309
- 9719 N Indian Trail Rd Unit 9721
- 5330 W Russett Dr
- 10514 N Arrowhead Dr
- 4710 W Alpine Dr
- 10048 N Seminole Dr
- 5203 W Bedford Ave
- 5204 W Bedford Ave
- 10321 N Navaho Dr
- 10403 N Navaho Dr
- 10706 N Mystic Ct
- 5811 W Jamestown Ln
- 5508 W Youngstown Ln
- 5713 W Morgantown Ln
- 5517 W Youngstown Ln
- 9406 N Phoebe Dr
- 5905 W Morgantown Ln
- 4229 W Tolliver Ct
- 5814 W Youngstown Ln
- 4219 W Bush Dr
- 4217 W Tolliver Ct
