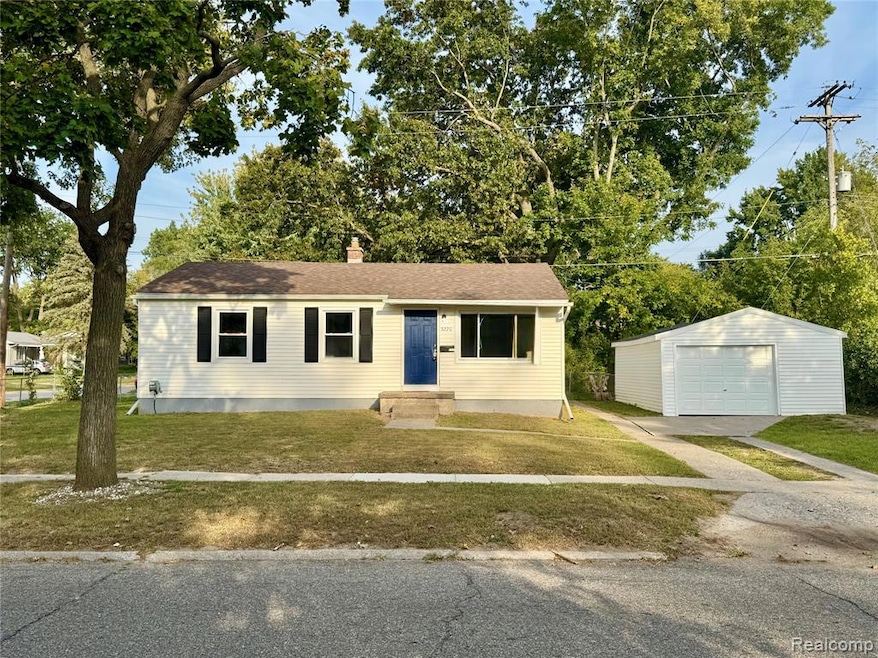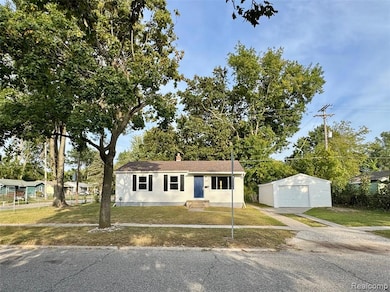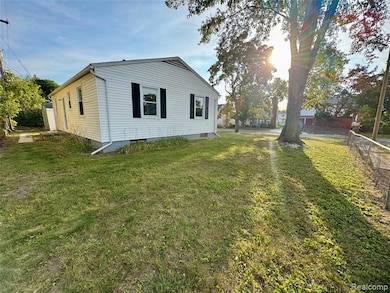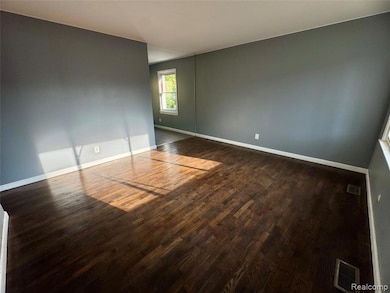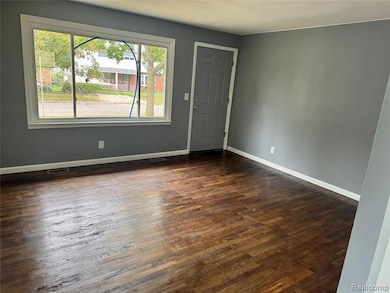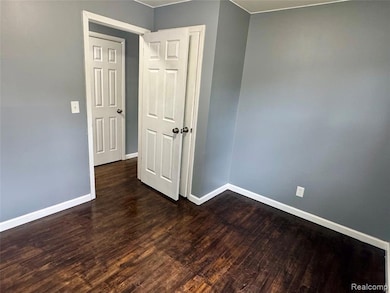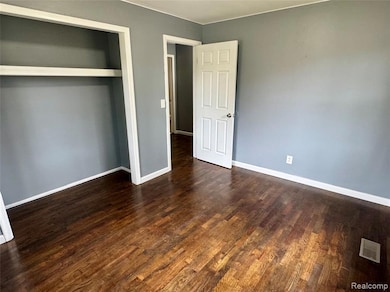5220 Western Rd Flint, MI 48506
Northeast Flint NeighborhoodEstimated payment $519/month
Total Views
3,325
3
Beds
1
Bath
986
Sq Ft
$81
Price per Sq Ft
Highlights
- Ranch Style House
- Ground Level Unit
- 1 Car Detached Garage
- Corner Lot
- No HOA
- Porch
About This Home
Fully remodeled in 2025, this charming home features refinished hardwood floors, a brand-new kitchen and bathroom with stylish luxury vinyl plank flooring, and sits on a desirable corner lot with a partially fenced backyard. A detached garage with electrical service adds convenience and storage. With all the major updates complete, buyers only need to add their own finishing touches and personal style to make it truly theirs.
Home Details
Home Type
- Single Family
Est. Annual Taxes
Year Built
- Built in 1959 | Remodeled in 2025
Lot Details
- 6,098 Sq Ft Lot
- Lot Dimensions are 60x100
- Back Yard Fenced
- Corner Lot
Parking
- 1 Car Detached Garage
Home Design
- 986 Sq Ft Home
- Ranch Style House
- Block Foundation
- Vinyl Construction Material
Bedrooms and Bathrooms
- 3 Bedrooms
- 1 Full Bathroom
Outdoor Features
- Exterior Lighting
- Porch
Location
- Ground Level Unit
Utilities
- Forced Air Heating System
- Heating System Uses Natural Gas
- Natural Gas Water Heater
Additional Features
- Unfinished Basement
Community Details
- No Home Owners Association
- Rollingwood Village 4 Subdivision
Listing and Financial Details
- Assessor Parcel Number 4729478001
Map
Create a Home Valuation Report for This Property
The Home Valuation Report is an in-depth analysis detailing your home's value as well as a comparison with similar homes in the area
Home Values in the Area
Average Home Value in this Area
Tax History
| Year | Tax Paid | Tax Assessment Tax Assessment Total Assessment is a certain percentage of the fair market value that is determined by local assessors to be the total taxable value of land and additions on the property. | Land | Improvement |
|---|---|---|---|---|
| 2025 | $1,164 | $26,700 | $0 | $0 |
| 2024 | $1,078 | $22,500 | $0 | $0 |
| 2023 | $1,053 | $19,000 | $0 | $0 |
| 2022 | $0 | $13,500 | $0 | $0 |
| 2021 | $1,068 | $13,800 | $0 | $0 |
| 2020 | $982 | $10,900 | $0 | $0 |
| 2019 | $1,023 | $11,700 | $0 | $0 |
| 2018 | $1,020 | $11,900 | $0 | $0 |
| 2017 | $993 | $0 | $0 | $0 |
| 2016 | $986 | $0 | $0 | $0 |
| 2015 | -- | $0 | $0 | $0 |
| 2014 | -- | $0 | $0 | $0 |
| 2012 | -- | $15,100 | $0 | $0 |
Source: Public Records
Property History
| Date | Event | Price | List to Sale | Price per Sq Ft |
|---|---|---|---|---|
| 10/31/2025 10/31/25 | For Sale | $80,000 | -- | $81 / Sq Ft |
Source: Realcomp
Purchase History
| Date | Type | Sale Price | Title Company |
|---|---|---|---|
| Quit Claim Deed | -- | None Available | |
| Quit Claim Deed | $20,000 | None Available | |
| Corporate Deed | $15,000 | Guaranty Title Company | |
| Quit Claim Deed | -- | None Available | |
| Sheriffs Deed | $37,886 | None Available |
Source: Public Records
Source: Realcomp
MLS Number: 20251050547
APN: 47-29-478-001
Nearby Homes
- 2710 Eaton Place
- 2713 Alpha Way
- 2802 Eaton Place
- 5501 Western Rd
- 2801 Epsilon Trail
- 4923 Alpha Way
- 4907 Delta Dr
- 5919 Western Rd
- 3009 Plainfield Ave
- 2910 Hampstead Dr
- 3299 E Pierson Rd
- 3364 E Pierson Rd
- 3250 Carr St
- 4127 Coggins Ave
- 2935 Richfield Rd
- 4418 Branch Rd
- 5910 N Dort Hwy
- 6000 N Dort Hwy
- 3200 N Averill Ave
- 3456 E Pierson Rd
- 3901 N Averill Ave Unit 107
- 3202 Western Rd
- 1302 E Downey Ave
- 2138 N Center Rd
- 3514 Dale Ave
- 1151 E Cornell Ave
- 1414 N Lynch #2 St
- 1414 N Lynch #1 St
- 5200 N Genesee Rd
- 301 Hastings St
- 5473 Harvard St
- 901 F J McCree Dr
- 5011 Baldwin Blvd
- 1 Sunny Ln
- 48 Sunny Ln
- 522 Crapo St
- 5406 Laurene St
- 915 E Court #206 St Unit 206
- 3613 Proctor St
- 6223 Cypress Dr
