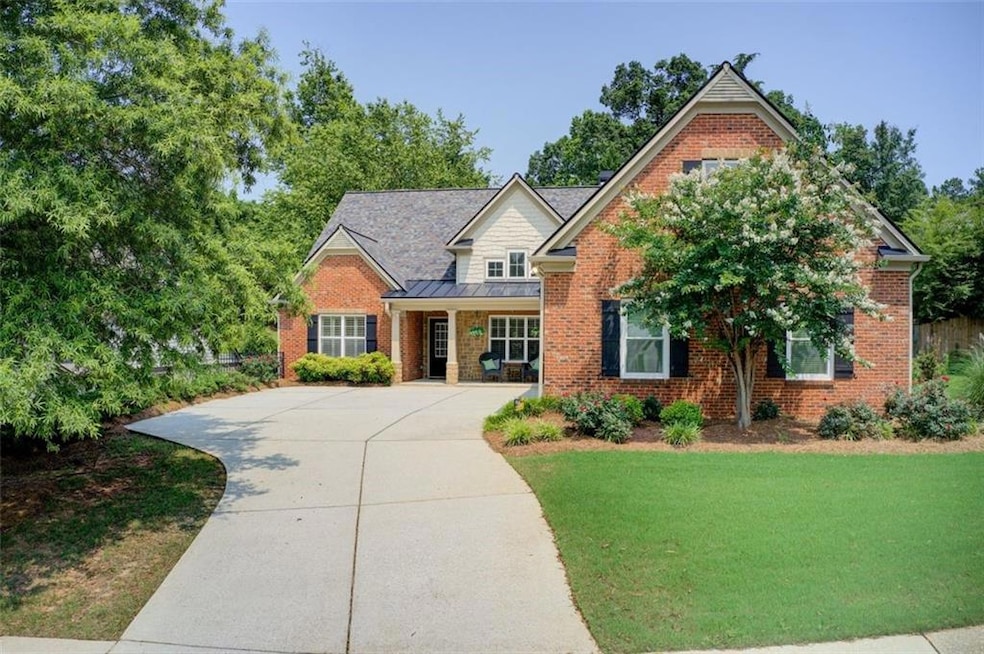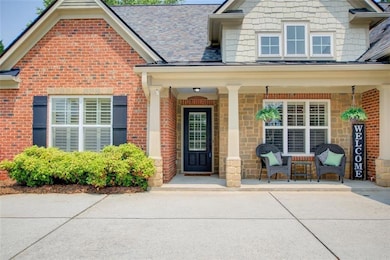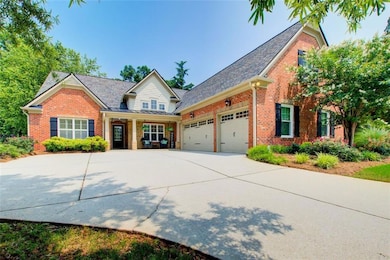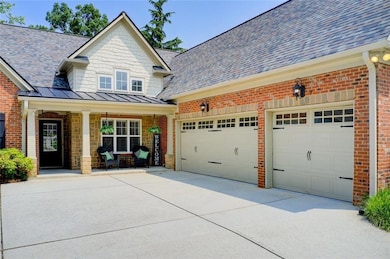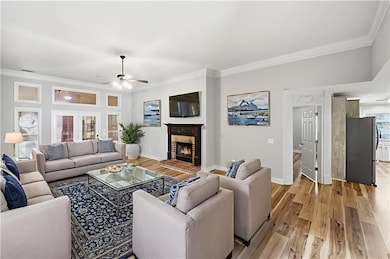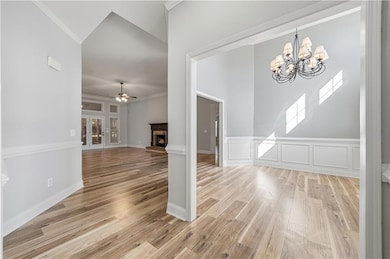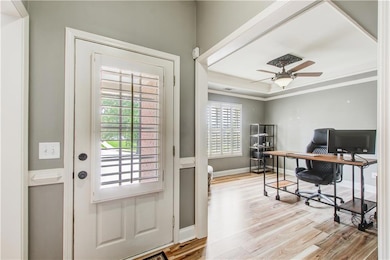5220 Wild Cedar Dr Buford, GA 30518
Estimated payment $3,728/month
Highlights
- Very Popular Property
- Separate his and hers bathrooms
- Traditional Architecture
- Buford Elementary School Rated A
- Living Room with Fireplace
- Wood Flooring
About This Home
Discover comfort, connection, and convenience in this beautifully maintained Buford home. Set within a quiet Hall County neighborhood, this residence blends serene living with exceptional access to the best of North Georgia.
Located just minutes from Downtown Buford, Downtown Flowery Branch, and Lake Lanier, you can enjoy local dining, coffee shops, and entertainment within easy reach. Hall County’s lower taxes and access to the Buford City School District offer a unique advantage for those seeking both value and quality.
Inside, the home features a spacious living area centered around a cozy fireplace, a separate dining room, and a bright kitchen with a breakfast nook. A generous bonus room with a private bath provides flexible options for guests, work, or recreation.
Outdoors, the space is designed for relaxation and easy enjoyment. A built-in grilling station, swing bench, and covered sitting area create a welcoming retreat ideal for gatherings or quiet evenings. With thoughtful curb appeal and low-maintenance landscaping, this property offers beauty and simplicity in equal measure. This Buford residence represents an opportunity to enjoy peaceful surroundings, modern comfort, and a location that keeps everything you love within reach. Seller will offer buyer a 2-year interest rate buydown with acceptable offer.
Open House Schedule
-
Sunday, November 16, 20252:00 to 4:00 pm11/16/2025 2:00:00 PM +00:0011/16/2025 4:00:00 PM +00:00Add to Calendar
Home Details
Home Type
- Single Family
Est. Annual Taxes
- $4,207
Year Built
- Built in 2006
Lot Details
- 0.3 Acre Lot
- Private Entrance
- Wood Fence
- Back Yard
HOA Fees
- $83 Monthly HOA Fees
Parking
- 2 Car Attached Garage
- Parking Accessed On Kitchen Level
- Garage Door Opener
Home Design
- Traditional Architecture
- Slab Foundation
- Composition Roof
- Cement Siding
- Brick Front
Interior Spaces
- 3,111 Sq Ft Home
- 1.5-Story Property
- Tray Ceiling
- Ceiling height of 10 feet on the main level
- Ceiling Fan
- Factory Built Fireplace
- Fireplace With Gas Starter
- Insulated Windows
- Plantation Shutters
- Entrance Foyer
- Living Room with Fireplace
- 2 Fireplaces
- Formal Dining Room
- Home Office
- Bonus Room
- Sun or Florida Room
- Permanent Attic Stairs
- Laundry Room
Kitchen
- Breakfast Area or Nook
- Eat-In Kitchen
- Breakfast Bar
- Gas Range
- Microwave
- Dishwasher
- Kitchen Island
- Solid Surface Countertops
- Wood Stained Kitchen Cabinets
- Disposal
Flooring
- Wood
- Carpet
- Ceramic Tile
Bedrooms and Bathrooms
- 4 Bedrooms | 3 Main Level Bedrooms
- Primary Bedroom on Main
- Split Bedroom Floorplan
- Walk-In Closet
- Separate his and hers bathrooms
- Vaulted Bathroom Ceilings
- Double Vanity
- Separate Shower in Primary Bathroom
- Soaking Tub
Home Security
- Security System Owned
- Fire and Smoke Detector
Outdoor Features
- Enclosed Patio or Porch
- Outdoor Fireplace
- Outbuilding
Schools
- Buford Elementary And Middle School
- Buford High School
Utilities
- Forced Air Zoned Heating and Cooling System
- Electric Air Filter
- Heating System Uses Natural Gas
- Underground Utilities
- Phone Available
- Cable TV Available
Listing and Financial Details
- Tax Lot 4
- Assessor Parcel Number 08151 002018
Community Details
Overview
- Silverleaf Mgmt Group Association, Phone Number (770) 554-3984
- Wildwood Subdivision
- Rental Restrictions
Recreation
- Tennis Courts
- Pickleball Courts
- Swim Team
- Community Pool
Map
Home Values in the Area
Average Home Value in this Area
Tax History
| Year | Tax Paid | Tax Assessment Tax Assessment Total Assessment is a certain percentage of the fair market value that is determined by local assessors to be the total taxable value of land and additions on the property. | Land | Improvement |
|---|---|---|---|---|
| 2024 | $4,619 | $234,344 | $47,200 | $187,144 |
| 2023 | $1,546 | $200,804 | $38,000 | $162,804 |
| 2022 | $1,632 | $180,248 | $38,000 | $142,248 |
| 2021 | $1,536 | $161,120 | $34,000 | $127,120 |
| 2020 | $1,459 | $149,840 | $26,000 | $123,840 |
| 2019 | $1,490 | $149,320 | $26,000 | $123,320 |
| 2018 | $1,309 | $128,200 | $26,000 | $102,200 |
| 2017 | $1,350 | $133,840 | $26,000 | $107,840 |
| 2016 | $1,119 | $114,240 | $20,000 | $94,240 |
| 2015 | $1,136 | $106,640 | $20,000 | $86,640 |
| 2014 | $1,136 | $114,568 | $18,000 | $96,568 |
Property History
| Date | Event | Price | List to Sale | Price per Sq Ft | Prior Sale |
|---|---|---|---|---|---|
| 11/14/2025 11/14/25 | For Sale | $625,000 | +26.3% | $201 / Sq Ft | |
| 06/23/2021 06/23/21 | Sold | $495,000 | 0.0% | $159 / Sq Ft | View Prior Sale |
| 05/29/2021 05/29/21 | Pending | -- | -- | -- | |
| 05/24/2021 05/24/21 | For Sale | $494,900 | 0.0% | $159 / Sq Ft | |
| 05/05/2021 05/05/21 | Pending | -- | -- | -- | |
| 04/29/2021 04/29/21 | For Sale | $494,900 | +55.6% | $159 / Sq Ft | |
| 08/30/2016 08/30/16 | Sold | $318,000 | -2.2% | $103 / Sq Ft | View Prior Sale |
| 07/26/2016 07/26/16 | Pending | -- | -- | -- | |
| 07/13/2016 07/13/16 | For Sale | $325,000 | 0.0% | $105 / Sq Ft | |
| 06/29/2016 06/29/16 | Pending | -- | -- | -- | |
| 06/23/2016 06/23/16 | For Sale | $325,000 | 0.0% | $105 / Sq Ft | |
| 04/19/2016 04/19/16 | Pending | -- | -- | -- | |
| 02/18/2016 02/18/16 | Price Changed | $325,000 | -7.1% | $105 / Sq Ft | |
| 12/10/2015 12/10/15 | Price Changed | $349,900 | -2.5% | $113 / Sq Ft | |
| 12/09/2015 12/09/15 | Price Changed | $359,000 | -4.2% | $116 / Sq Ft | |
| 09/08/2015 09/08/15 | Price Changed | $374,900 | -3.8% | $121 / Sq Ft | |
| 08/04/2015 08/04/15 | For Sale | $389,900 | -- | $126 / Sq Ft |
Purchase History
| Date | Type | Sale Price | Title Company |
|---|---|---|---|
| Warranty Deed | $495,000 | -- | |
| Warranty Deed | $318,000 | -- | |
| Deed | $302,500 | -- | |
| Deed | $1,476,000 | -- |
Mortgage History
| Date | Status | Loan Amount | Loan Type |
|---|---|---|---|
| Open | $420,750 | New Conventional | |
| Previous Owner | $218,000 | New Conventional |
Source: First Multiple Listing Service (FMLS)
MLS Number: 7678438
APN: 08-00151-02-018
- 5333 Birchland Ct
- 5458 Summer Pine Place
- 5385 Timber Wild Ln
- 5388 Frazer Rd
- 6306 Water Haven Way
- 5415 Falls Landing Dr
- 6225 S Port Dr
- 6201 Southport Dr
- 981 Atlanta Hwy
- 6228 Rock Port Dr
- 3984 Crimson Ridge Way
- 6354 Brookridge Dr
- 6149 Glen Oak Dr
- 4235 Crestwood Bend Cir
- 6103 Portsmouth Dr
- 6307 Bluegrass Ln
- 6354 Brookridge Dr
- 6121 Stillwater Trail
- 6157 Orville Dr
- 6072 Devonshire Dr Unit 1
- 6205 Sweetgum Trail
- 6017 Whispering Pines
- 6462 Waypoint St Unit Dover
- 6462 Waypoint St Unit Atlanta
- 6309 Chelsea Way Unit Basement Apartment
- 6120 Hutchins Dr
- 6809 Scarlet Oak Way
- 6813 Bungalow Rd
- 6869 Lake Overlook Ln
- 4044 Friendship Rd
- 7272 Mulberry Trace Ln
- 7268 Mulberry Trace Ln
- 5834 Bridgeport Ct
- 5622 Elwood Cir
- 6436 Portside Way
- 6505 Above Tide Place
