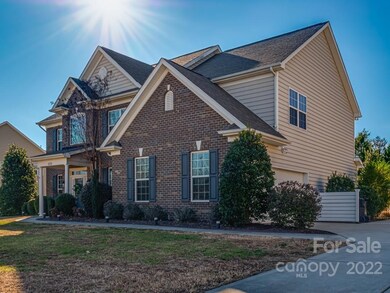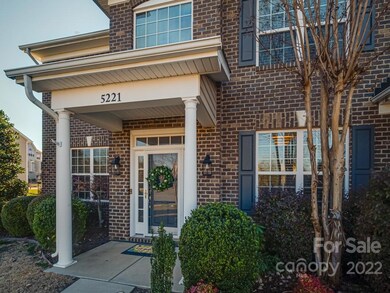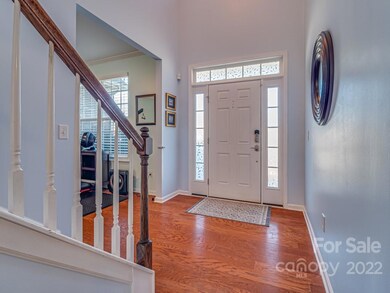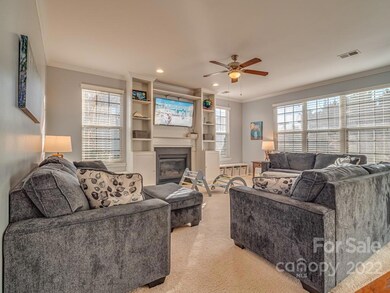
5221 Firebrick Ln SW Concord, NC 28025
Highlights
- Open Floorplan
- Wood Flooring
- 2 Car Attached Garage
- J.N. Fries Middle School Rated A-
- Community Pool
- Walk-In Closet
About This Home
As of March 2023Beautiful Brick Veneer home on over half acre lot in soughtafter Hearthwood neighborhood. Enjoy upgrades galore: New Architectural Roof 2019, New central 5-zone manifold sprinkler system 2022, Tamper-Resistant outlets with nightlights, 2022 New 5-burner glass cooktop, new paint t/o w/ lowest VOC/organic paint, smart thermostats, smart locks integrated w/ ring security system that includes doorbell and 2 add. cameras, high-tech upgraded lighting t/o most of ground floor, sliding barns to formal dining, newer shutters, new keyless entry locks, upgraded shower heads, new cordless blinds in loft. Ample-42" wood cabinets w/ granite, all stainless appliances, deep sink w/ motion sensor faucet and pull down sprayer in kitchen. Built-in shelving and cabinets in living room. Walk-in pantry. Two-story foyer leads to open floor plan. Black iron fenced, private backyard- 2 gates w/locks and brick landscaping & storage shed. Near pool/playground. Mins to Concord/Harrisburg.
Last Agent to Sell the Property
Call It Closed International Inc License #286355 Listed on: 01/11/2023
Home Details
Home Type
- Single Family
Est. Annual Taxes
- $5,233
Year Built
- Built in 2011
Lot Details
- 0.53 Acre Lot
- Fenced
- Property is zoned RL
HOA Fees
- $58 Monthly HOA Fees
Parking
- 2 Car Attached Garage
Home Design
- Brick Exterior Construction
- Slab Foundation
- Vinyl Siding
Interior Spaces
- 2-Story Property
- Open Floorplan
- Ceiling Fan
- Entrance Foyer
- Living Room with Fireplace
Kitchen
- Breakfast Bar
- Built-In Oven
- Electric Cooktop
- Dishwasher
- Kitchen Island
- Disposal
Flooring
- Wood
- Linoleum
- Tile
Bedrooms and Bathrooms
- Walk-In Closet
- 3 Full Bathrooms
Outdoor Features
- Patio
- Shed
Schools
- Rocky River Elementary School
- J.N. Fries Middle School
- Central Cabarrus High School
Utilities
- Forced Air Heating and Cooling System
- Heating System Uses Natural Gas
- Gas Water Heater
- Cable TV Available
Listing and Financial Details
- Assessor Parcel Number 5528-55-2253-0000
Community Details
Overview
- Hearthwood Subdivision
- Mandatory home owners association
Recreation
- Community Playground
- Community Pool
Ownership History
Purchase Details
Home Financials for this Owner
Home Financials are based on the most recent Mortgage that was taken out on this home.Purchase Details
Home Financials for this Owner
Home Financials are based on the most recent Mortgage that was taken out on this home.Purchase Details
Home Financials for this Owner
Home Financials are based on the most recent Mortgage that was taken out on this home.Similar Homes in Concord, NC
Home Values in the Area
Average Home Value in this Area
Purchase History
| Date | Type | Sale Price | Title Company |
|---|---|---|---|
| Warranty Deed | $530,000 | Tryon Title | |
| Warranty Deed | $328,000 | None Available | |
| Warranty Deed | $268,000 | None Available |
Mortgage History
| Date | Status | Loan Amount | Loan Type |
|---|---|---|---|
| Open | $424,000 | New Conventional | |
| Previous Owner | $311,600 | New Conventional | |
| Previous Owner | $271,719 | VA | |
| Previous Owner | $160,000,000 | Unknown |
Property History
| Date | Event | Price | Change | Sq Ft Price |
|---|---|---|---|---|
| 03/08/2023 03/08/23 | Sold | $530,000 | -1.7% | $159 / Sq Ft |
| 02/08/2023 02/08/23 | Pending | -- | -- | -- |
| 02/03/2023 02/03/23 | Price Changed | $539,000 | -1.8% | $162 / Sq Ft |
| 01/23/2023 01/23/23 | Price Changed | $549,000 | -0.1% | $165 / Sq Ft |
| 01/11/2023 01/11/23 | For Sale | $549,500 | +67.5% | $165 / Sq Ft |
| 08/31/2017 08/31/17 | Sold | $328,000 | -4.9% | $100 / Sq Ft |
| 07/20/2017 07/20/17 | Pending | -- | -- | -- |
| 06/29/2017 06/29/17 | For Sale | $345,000 | -- | $105 / Sq Ft |
Tax History Compared to Growth
Tax History
| Year | Tax Paid | Tax Assessment Tax Assessment Total Assessment is a certain percentage of the fair market value that is determined by local assessors to be the total taxable value of land and additions on the property. | Land | Improvement |
|---|---|---|---|---|
| 2024 | $5,233 | $525,370 | $115,000 | $410,370 |
| 2023 | $3,826 | $313,640 | $55,000 | $258,640 |
| 2022 | $3,826 | $313,640 | $55,000 | $258,640 |
| 2021 | $3,826 | $313,640 | $55,000 | $258,640 |
| 2020 | $3,826 | $313,640 | $55,000 | $258,640 |
| 2019 | $3,537 | $289,910 | $40,000 | $249,910 |
| 2018 | $3,479 | $289,910 | $40,000 | $249,910 |
| 2017 | $3,421 | $289,910 | $40,000 | $249,910 |
| 2016 | $2,029 | $248,600 | $40,000 | $208,600 |
| 2015 | $2,933 | $248,600 | $40,000 | $208,600 |
| 2014 | $2,933 | $248,600 | $40,000 | $208,600 |
Agents Affiliated with this Home
-

Seller's Agent in 2023
Catherine Miller
Call It Closed International Inc
(704) 472-0112
7 Total Sales
-

Buyer's Agent in 2023
Kelly Watson
Realty ONE Group Select
(704) 506-8903
81 Total Sales
-

Seller's Agent in 2017
Julie Swinger
Realty ONE Group Select
37 Total Sales
-

Buyer's Agent in 2017
Priscilla English
Allen Tate Realtors
(704) 541-6200
45 Total Sales
Map
Source: Canopy MLS (Canopy Realtor® Association)
MLS Number: 3932666
APN: 5528-55-2253-0000
- 1077 Hearth Ln SW
- 4531 Falls Lake Dr SW
- 1150 Hearth Ln SW
- 5237 Afterglow Ave
- 4305 Deacon Ct SW
- 400 Archibald Rd
- 1169 Hollis Cir SW
- 910/820 Archibald Rd
- 2085 Chapel Creek Rd SW
- 5845 Mahogany Place SW
- 39 Search Dr
- 27 Search Dr
- 854 Silver Fox Dr
- 750 Silver Fox Dr
- 925/917 Silver Fox Dr
- 5632 Zion Church Rd
- 1062 Piney Church Rd
- 105 Eastside Dr SW
- 209 Falcon Dr
- 208 Falcon Dr






