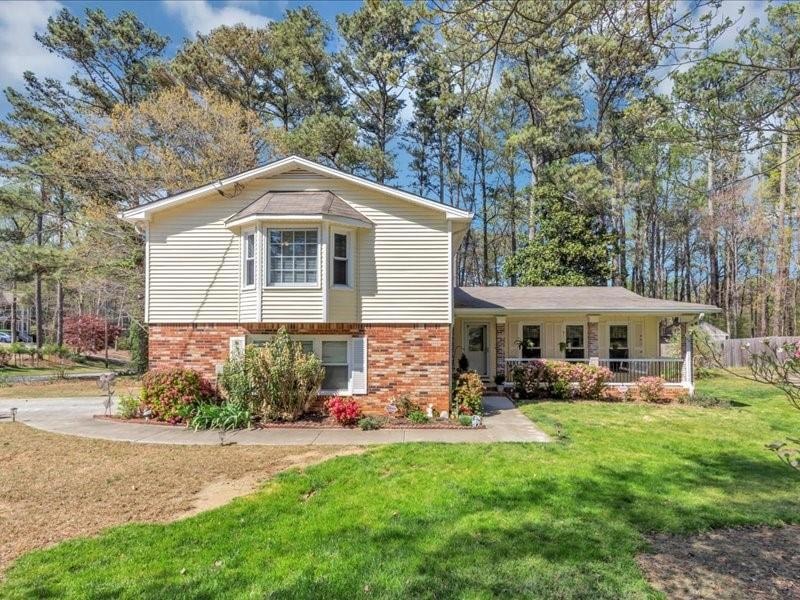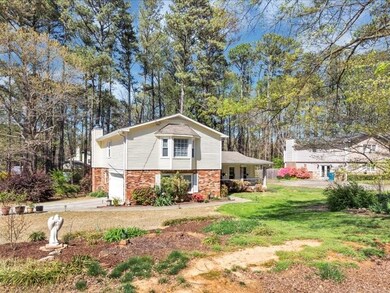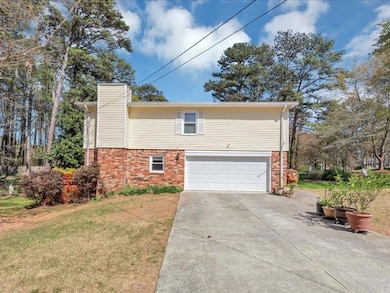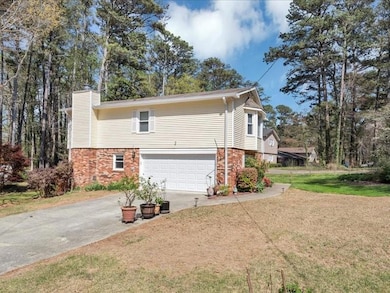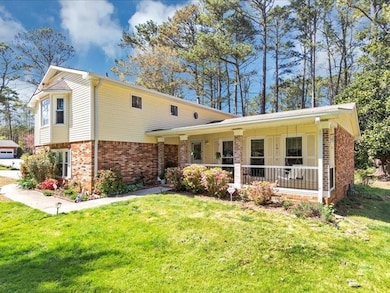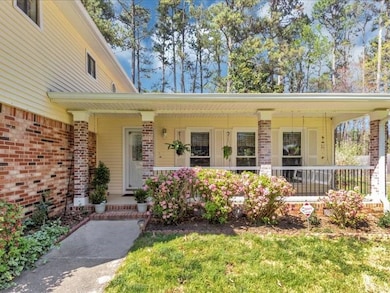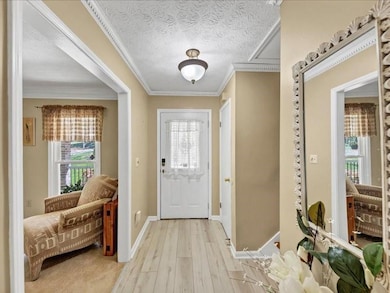5221 La Paloma Dr SW Unit 1 Lilburn, GA 30047
Estimated payment $2,098/month
Highlights
- View of Trees or Woods
- Deck
- Traditional Architecture
- Arcado Elementary School Rated A-
- Oversized primary bedroom
- Wood Flooring
About This Home
**Lilburn Gem - For Sale** This two-story beautiful, well-maintained home is located within walking distance of Parkview High School, named one of the Best High Schools in Georgia by U.S. News & World Report and one of the nation's most challenging schools by the Washington Post. The home sits on a large corner lot close to downtown Lilburn and consists of 4 bedrooms, 2.5 bathrooms in an peaceful established neighborhood. Improvements include new laminate floors and fresh interior paint, new energy efficient double pane vinyl windows on first floor, and a well-maintained interior shine. Home also features a formal living room, dining room, large deck off family room, and a massive master bedroom. Cozy up by the gas fireplace or tinker in the two-car garage with bonus hobby/storage room. Outside, stunning landscaping boasts David Austin roses, fruit trees (pomegranate), and berry bushes (blueberry, blackberry). A rare find and move-in ready! Your family will appreciate being located so close to Gwinnett Soccer Association fields, Camp Creek Elementary, Mountain Park, and JB Williams Park, where you can enjoy the facilities and activities, including baseball, football, tennis, playgrounds, and hiking trails. The Mountain Park Aquatic Center is also located close by with indoor and outdoor swimming pools. A couple more miles and you can be at Stone Mountain Park, Lions Club Park or Yellow River Wildlife Sanctuary. No annual mandatory HOA fees, but all the things a HOA has to offer are just minutes away at these public facilities.
*** Property is eligible for 100% financing and free grant funds up to $8,000 and NO PMI!!!
Home Details
Home Type
- Single Family
Est. Annual Taxes
- $1,188
Year Built
- Built in 1978
Lot Details
- 0.49 Acre Lot
- Corner Lot
- Garden
Parking
- 2 Car Garage
Property Views
- Woods
- Neighborhood
Home Design
- Traditional Architecture
- Brick Exterior Construction
- Combination Foundation
- Shingle Roof
- Vinyl Siding
Interior Spaces
- 1,912 Sq Ft Home
- 2-Story Property
- Crown Molding
- Coffered Ceiling
- Ceiling Fan
- Gas Log Fireplace
- Double Pane Windows
- Bay Window
- Entrance Foyer
- Living Room
- Formal Dining Room
- Workshop
- Crawl Space
- Pull Down Stairs to Attic
- Fire and Smoke Detector
- Electric Dryer Hookup
Kitchen
- Open to Family Room
- Eat-In Kitchen
- Gas Cooktop
- Dishwasher
- Stone Countertops
- White Kitchen Cabinets
- Disposal
Flooring
- Wood
- Carpet
- Ceramic Tile
- Vinyl
Bedrooms and Bathrooms
- 4 Bedrooms
- Oversized primary bedroom
- Shower Only
Outdoor Features
- Deck
- Outbuilding
- Rain Gutters
Schools
- Arcado Elementary School
- Trickum Middle School
- Parkview High School
Utilities
- Central Heating and Cooling System
- 110 Volts
- Septic Tank
- Cable TV Available
Community Details
- Roundtree Subdivision
Listing and Financial Details
- Assessor Parcel Number R6114 214
Map
Home Values in the Area
Average Home Value in this Area
Tax History
| Year | Tax Paid | Tax Assessment Tax Assessment Total Assessment is a certain percentage of the fair market value that is determined by local assessors to be the total taxable value of land and additions on the property. | Land | Improvement |
|---|---|---|---|---|
| 2024 | $1,188 | $133,920 | $22,200 | $111,720 |
| 2023 | $1,188 | $122,040 | $26,000 | $96,040 |
| 2022 | $1,144 | $107,760 | $24,000 | $83,760 |
| 2021 | $1,130 | $88,280 | $18,400 | $69,880 |
| 2020 | $2,788 | $78,120 | $18,400 | $59,720 |
| 2019 | $2,701 | $78,120 | $18,400 | $59,720 |
| 2018 | $2,472 | $67,600 | $14,400 | $53,200 |
| 2016 | $1,902 | $50,400 | $11,200 | $39,200 |
| 2015 | $1,918 | $50,400 | $11,200 | $39,200 |
| 2014 | -- | $50,400 | $11,200 | $39,200 |
Property History
| Date | Event | Price | List to Sale | Price per Sq Ft |
|---|---|---|---|---|
| 09/10/2025 09/10/25 | Price Changed | $380,000 | -1.3% | $199 / Sq Ft |
| 07/29/2025 07/29/25 | Price Changed | $385,000 | -1.0% | $201 / Sq Ft |
| 07/11/2025 07/11/25 | Price Changed | $389,000 | -1.5% | $203 / Sq Ft |
| 05/21/2025 05/21/25 | Price Changed | $395,000 | -1.3% | $207 / Sq Ft |
| 03/15/2025 03/15/25 | For Sale | $400,000 | -- | $209 / Sq Ft |
Purchase History
| Date | Type | Sale Price | Title Company |
|---|---|---|---|
| Deed | $155,300 | -- | |
| Deed | $124,000 | -- |
Mortgage History
| Date | Status | Loan Amount | Loan Type |
|---|---|---|---|
| Open | $155,300 | New Conventional | |
| Previous Owner | $111,600 | New Conventional |
Source: First Multiple Listing Service (FMLS)
MLS Number: 7543728
APN: 6-114-214
- 574 Horseshoe Cir SW
- 551 Briggs Cir SW
- 222 Black Birch Pass
- 90 Cross Creek Dr
- 5041 Cricket Ct SW
- 358 W Wind Dr SW
- 140 Cross Creek Dr
- 180 Coeur Place SW
- 228 Amour Way SW
- 4983 Arcado Rd SW
- 5531 Four Winds Dr SW
- 5521 E Wind Dr SW
- 5533 N Wind Dr SW
- 5781 Four Winds Dr SW Unit 1B
- 215 Hauteur Place SW
- 730 Wisteria Vine Ln
- 349 Charmers Way SW
- 5080 Cricket Ct SW
- 276 Chambre Ct SW
- 5571 Four Winds Dr SW
- 5555 Grove Place Crossing SW
- 4826 Kittle Way
- 5461 Francis Dr SW
- 532 Villa Dr SW
- 498 Cole Dr SW
- 5179 Beech Forest Dr SW
- 40 Jon Jeff Dr NW
- 217 Jennifer Ln NW
- 5128 Rocky Hill Dr SW
- 107 Blueberry Trail NW
- 888 Chartley Dr SW
- 570 Village Green Ct SW
- 346 Trigg Ct NW
- 144 1st Ave NW
- 4541 Arcado Rd SW
- 335 Jon Jeff Dr NW Unit 2
