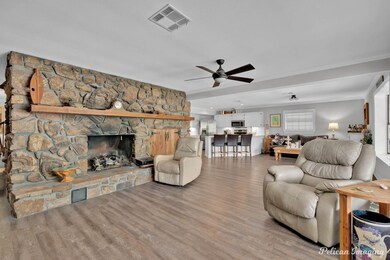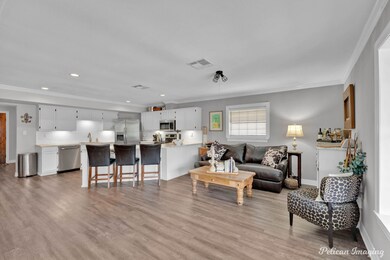5221 S Lakeshore Dr Shreveport, LA 71109
Country Club Hills-Lakeshore NeighborhoodEstimated payment $3,677/month
Highlights
- Lake Front
- Docks
- Rooftop Deck
- Judson Fundamental Elementary School Rated 9+
- In Ground Pool
- Two Primary Bedrooms
About This Home
This incredible lake front property, boasting five bedrooms and five full baths as well as three stone fireplaces, offers many opportunities for both personal enjoyment and potential rental income. Perfect for a full time home, weekend camp, or Airbnb, the mix of modern amenities with natural beauty, like the lake views, private pier, and saltwater pool make it a stand out. The renovated open kitchen connects seamlessly to the living, dining, and outdoor spaces. The master suite with a gas log fireplace offers both a private escape and luxury spa bath with two spacious closets. The second master suite upstairs has a rooftop terrace overlooking the lake and wood-burning fireplace. The third floor en-suite fifth bedroom could be an office or gym. The outdoor areas are fantastic for hosting lakeside gatherings--whether a lively party by the pool or a quiet night under the stars on the deck. Grills and assorted cooking options remain. The home is both casual and comfortable, lake living at its best!
Listing Agent
Coldwell Banker Apex, REALTORS Brokerage Phone: 318-861-2461 License #0995701768 Listed on: 07/14/2025

Co-Listing Agent
Coldwell Banker Apex, REALTORS Brokerage Phone: 318-861-2461 License #0995712105
Home Details
Home Type
- Single Family
Est. Annual Taxes
- $3,906
Year Built
- Built in 1978
Lot Details
- 0.41 Acre Lot
- Lake Front
- Wrought Iron Fence
- Wood Fence
- Chain Link Fence
- Aluminum or Metal Fence
- Sloped Lot
- Private Yard
- Back Yard
Home Design
- A-Frame Home
- Contemporary Architecture
- Brick Exterior Construction
- Slab Foundation
- Shingle Roof
- Composition Roof
- Wood Siding
- Vinyl Siding
Interior Spaces
- 3,460 Sq Ft Home
- 3-Story Property
- Open Floorplan
- Wired For Sound
- Cathedral Ceiling
- Ceiling Fan
- Wood Burning Fireplace
- Fireplace Features Blower Fan
- Gas Log Fireplace
- Stone Fireplace
- Window Treatments
- Great Room with Fireplace
- 3 Fireplaces
- Loft
- Fire and Smoke Detector
Kitchen
- Electric Range
- Microwave
- Dishwasher
- Granite Countertops
- Disposal
Flooring
- Carpet
- Stone
- Luxury Vinyl Plank Tile
Bedrooms and Bathrooms
- 5 Bedrooms
- Fireplace in Primary Bedroom
- Double Master Bedroom
- Walk-In Closet
- 5 Full Bathrooms
- Double Vanity
Laundry
- Laundry in Utility Room
- Washer and Electric Dryer Hookup
Parking
- Direct Access Garage
- 2 Attached Carport Spaces
- Parking Accessed On Kitchen Level
- Driveway
- Additional Parking
Eco-Friendly Details
- ENERGY STAR Qualified Equipment for Heating
Pool
- In Ground Pool
- Fence Around Pool
- Saltwater Pool
- Gunite Pool
- Pool Sweep
Outdoor Features
- Docks
- Rooftop Deck
- Covered Patio or Porch
- Outdoor Gas Grill
Schools
- Caddo Isd Schools Elementary School
- Caddo Isd Schools High School
Utilities
- Central Heating and Cooling System
- Heating System Uses Natural Gas
- Vented Exhaust Fan
- High Speed Internet
- Cable TV Available
Community Details
- Bolinger Acres Subdivision
Listing and Financial Details
- Assessor Parcel Number 171405002002000
Map
Home Values in the Area
Average Home Value in this Area
Tax History
| Year | Tax Paid | Tax Assessment Tax Assessment Total Assessment is a certain percentage of the fair market value that is determined by local assessors to be the total taxable value of land and additions on the property. | Land | Improvement |
|---|---|---|---|---|
| 2024 | $4,863 | $31,195 | $4,197 | $26,998 |
| 2023 | $4,720 | $29,614 | $3,998 | $25,616 |
| 2022 | $4,720 | $29,614 | $3,998 | $25,616 |
| 2021 | $4,648 | $29,614 | $3,998 | $25,616 |
| 2020 | $4,648 | $29,614 | $3,998 | $25,616 |
| 2019 | $4,685 | $28,969 | $3,998 | $24,971 |
| 2018 | $3,730 | $28,969 | $3,998 | $24,971 |
| 2017 | $4,759 | $28,969 | $3,998 | $24,971 |
| 2015 | $3,636 | $28,060 | $4,000 | $24,060 |
| 2014 | $3,664 | $28,060 | $4,000 | $24,060 |
| 2013 | -- | $28,060 | $4,000 | $24,060 |
Property History
| Date | Event | Price | Change | Sq Ft Price |
|---|---|---|---|---|
| 07/14/2025 07/14/25 | For Sale | $629,000 | -- | $182 / Sq Ft |
Purchase History
| Date | Type | Sale Price | Title Company |
|---|---|---|---|
| Cash Sale Deed | $303,000 | None Available |
Mortgage History
| Date | Status | Loan Amount | Loan Type |
|---|---|---|---|
| Open | $272,700 | Future Advance Clause Open End Mortgage |
Source: North Texas Real Estate Information Systems (NTREIS)
MLS Number: 21000139
APN: 171405-002-0020-00
- 2415 Lakecrest Dr
- 5305 S Lakeshore Dr
- 5337 S Lakeshore Dr
- 5417 Briarcliff Cir
- 2531 Lakeway Ct
- 2709 Ridge Lake Dr
- 4171 Lakeshore Dr
- 1756 Willow Point Dr
- 2932 Independence Ave
- 1613 Dilg League Dr
- 1768 Willow Point Dr
- 3814 Lakeshore Dr
- 1821 Willow Point Dr
- 1825 Willow Point Dr
- 5620 S Lakeshore Dr
- 3819 Eileen Ln
- 5607 S Lakeshore Dr
- 5504 Flagstone Dr
- 3802 Eileen Ln
- 5617 S Lakeshore Dr
- 4650 Lakeshore Dr
- 4223 Lakeshore Dr
- 5638 S Lakeshore Dr
- 5660 S Lakeshore Dr
- 3500 Milam St
- 5720 S Lakeshore Dr
- 4025 Golf Links Blvd
- 3240 Jackson St
- 3131 Frederick St
- 2712 Ashton St
- 3650 Lakeside Dr
- 3149 Fulton St
- 3014 Desoto St
- 2927 Regent St
- 1424 Madison Ave
- 4517 Cherry Creek Rd
- 3026 Amherst St
- 5725 Financial Plaza
- 2020 N Hearne Ave
- 1839 Nicholson St






