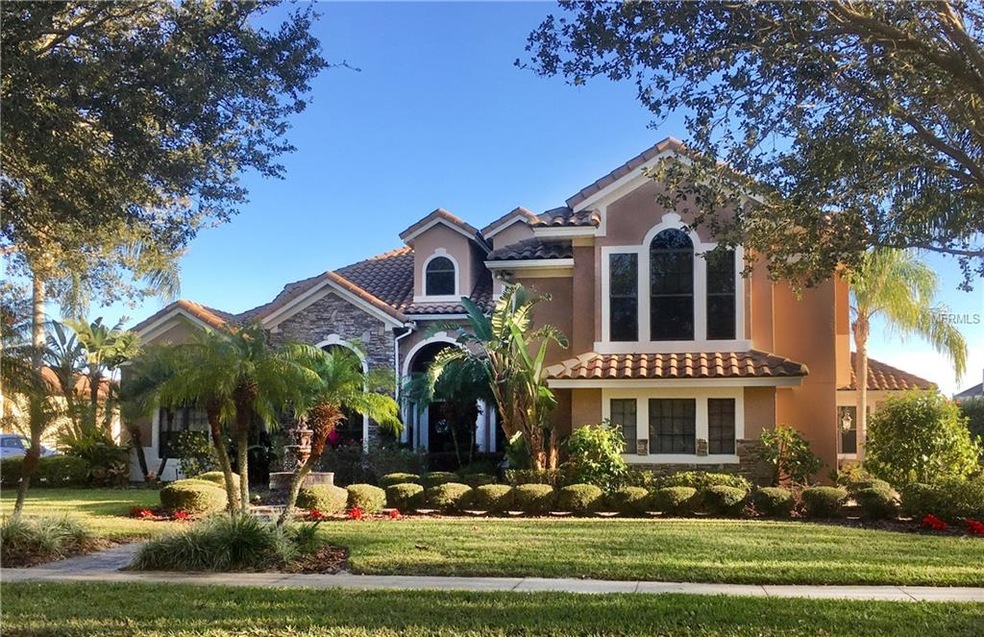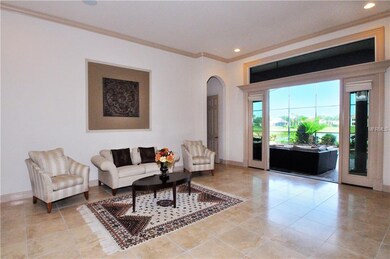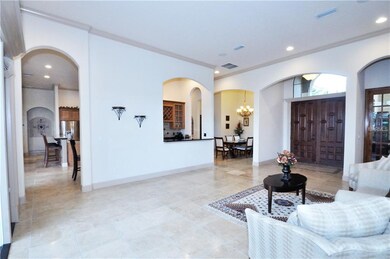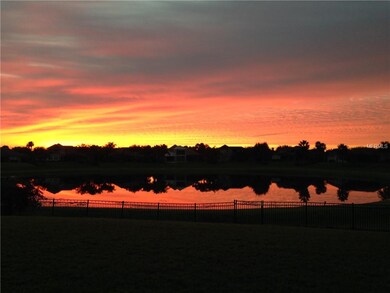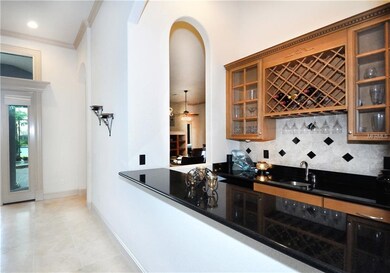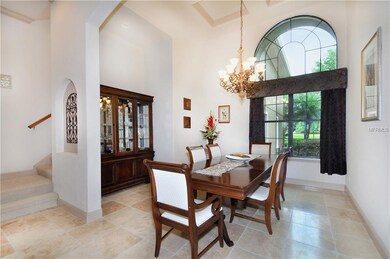
5221 Tildens Grove Blvd Windermere, FL 34786
Highlights
- 100 Feet of Waterfront
- Oak Trees
- Home Theater
- Windermere Elementary School Rated A
- Screened Pool
- Home fronts a pond
About This Home
As of June 2018Timeless Elegance - From the moment you enter the courtyard with fountain showcasing the custom mahogany entry doors that reveal the breathtaking view of the pool with waterfall and expansive lake views you will be impressed with the level of detail and how much care has gone into maintaining this home - rare opportunity to find a custom home with a large lot and tremendous privacy - gated community that will soon have a live Guard - Master bedroom on the 1st floor - 3 additional bedrooms and Office on 1st floor - Huge bonus room with full bath over 3 car garage - extensive use of custom cabinetry provides storage and organization - Gourmet Kitchen with Gas Cooktop - Summer kitchen with BBQ grill - Spa - Paver pool deck - Fenced yard - Butler's Pantry provides extra entertaining space - Office with wood paneled walls - 4 full baths - 1 Powder bath - Barrel tile roof - Well for irrigation keeps water bill very low - Fully stocked fishing pond - Must see this home to truly appreciate all it has to offer
Last Agent to Sell the Property
VINTAGE REALTY GROUP LLC License #433979 Listed on: 04/13/2018
Home Details
Home Type
- Single Family
Est. Annual Taxes
- $9,903
Year Built
- Built in 2005
Lot Details
- 0.57 Acre Lot
- Lot Dimensions are 119x254
- Home fronts a pond
- 100 Feet of Waterfront
- West Facing Home
- Dog Run
- Mature Landscaping
- Well Sprinkler System
- Oak Trees
- Fruit Trees
- Property is zoned R-CE-C
HOA Fees
- $133 Monthly HOA Fees
Parking
- 3 Car Attached Garage
- Parking Pad
- Side Facing Garage
- Garage Door Opener
- On-Street Parking
- Open Parking
Property Views
- Pond
- Park or Greenbelt
Home Design
- Planned Development
- Tile Roof
- Block Exterior
- Stucco
Interior Spaces
- 4,215 Sq Ft Home
- Wet Bar
- Crown Molding
- Tray Ceiling
- Gas Fireplace
- Window Treatments
- French Doors
- Family Room with Fireplace
- Family Room Off Kitchen
- Breakfast Room
- Home Theater
- Den
- Bonus Room
- Inside Utility
Kitchen
- Eat-In Kitchen
- Built-In Oven
- Cooktop
- Stone Countertops
- Solid Wood Cabinet
Flooring
- Engineered Wood
- Travertine
Bedrooms and Bathrooms
- 4 Bedrooms
- Primary Bedroom on Main
- Split Bedroom Floorplan
- Walk-In Closet
Pool
- Screened Pool
- In Ground Pool
- Heated Spa
- In Ground Spa
- Gunite Pool
- Fence Around Pool
- Outdoor Shower
- Child Gate Fence
Outdoor Features
- Access To Pond
- Covered patio or porch
- Outdoor Kitchen
- Outdoor Grill
Schools
- Windermere Elementary School
- Bridgewater Middle School
- Windermere High School
Utilities
- Central Heating and Cooling System
- Heating System Uses Propane
- Thermostat
- Underground Utilities
- Propane
- Well
- Septic Tank
- Cable TV Available
Listing and Financial Details
- Homestead Exemption
- Visit Down Payment Resource Website
- Tax Lot 18
- Assessor Parcel Number 13-23-27-8510-00-180
Community Details
Overview
- Built by Royal Custom Builders
- Tildens Grove Ph 01 47/65 Subdivision
- The community has rules related to allowable golf cart usage in the community
Recreation
- Tennis Courts
- Community Playground
Security
- Gated Community
Ownership History
Purchase Details
Home Financials for this Owner
Home Financials are based on the most recent Mortgage that was taken out on this home.Purchase Details
Home Financials for this Owner
Home Financials are based on the most recent Mortgage that was taken out on this home.Purchase Details
Home Financials for this Owner
Home Financials are based on the most recent Mortgage that was taken out on this home.Purchase Details
Purchase Details
Similar Homes in Windermere, FL
Home Values in the Area
Average Home Value in this Area
Purchase History
| Date | Type | Sale Price | Title Company |
|---|---|---|---|
| Warranty Deed | $799,000 | Mid Florida Title Inc | |
| Warranty Deed | $700,000 | Attorney | |
| Corporate Deed | $750,000 | Alday Donalson Title Agencie | |
| Warranty Deed | -- | -- | |
| Warranty Deed | $264,200 | -- |
Mortgage History
| Date | Status | Loan Amount | Loan Type |
|---|---|---|---|
| Previous Owner | $560,000 | Adjustable Rate Mortgage/ARM | |
| Previous Owner | $356,500 | New Conventional | |
| Previous Owner | $45,000 | Credit Line Revolving | |
| Previous Owner | $392,000 | Purchase Money Mortgage |
Property History
| Date | Event | Price | Change | Sq Ft Price |
|---|---|---|---|---|
| 06/29/2018 06/29/18 | Sold | $799,000 | 0.0% | $190 / Sq Ft |
| 04/30/2018 04/30/18 | Pending | -- | -- | -- |
| 04/13/2018 04/13/18 | For Sale | $799,000 | +14.1% | $190 / Sq Ft |
| 05/26/2015 05/26/15 | Off Market | $700,000 | -- | -- |
| 12/18/2013 12/18/13 | Sold | $700,000 | -2.1% | $169 / Sq Ft |
| 11/17/2013 11/17/13 | Pending | -- | -- | -- |
| 11/15/2013 11/15/13 | For Sale | $715,000 | -- | $173 / Sq Ft |
Tax History Compared to Growth
Tax History
| Year | Tax Paid | Tax Assessment Tax Assessment Total Assessment is a certain percentage of the fair market value that is determined by local assessors to be the total taxable value of land and additions on the property. | Land | Improvement |
|---|---|---|---|---|
| 2025 | $18,306 | $1,128,179 | -- | -- |
| 2024 | $15,790 | $1,128,179 | -- | -- |
| 2023 | $15,790 | $1,094,332 | $250,000 | $844,332 |
| 2022 | $13,792 | $902,109 | $250,000 | $652,109 |
| 2021 | $12,469 | $771,245 | $195,000 | $576,245 |
| 2020 | $10,983 | $700,510 | $170,000 | $530,510 |
| 2019 | $11,676 | $704,561 | $170,000 | $534,561 |
| 2018 | $10,016 | $633,787 | $0 | $0 |
| 2017 | $9,903 | $649,161 | $155,000 | $494,161 |
| 2016 | $9,881 | $635,472 | $155,000 | $480,472 |
| 2015 | $10,058 | $621,082 | $140,000 | $481,082 |
| 2014 | $10,172 | $598,965 | $125,000 | $473,965 |
Agents Affiliated with this Home
-

Seller's Agent in 2018
Darrell Nunnelley
VINTAGE REALTY GROUP LLC
(407) 467-8069
120 Total Sales
-

Buyer's Agent in 2018
Jeffrey Funk
EXP REALTY LLC
(407) 285-9672
54 Total Sales
-

Seller's Agent in 2013
Frank Del Toro
REVEL REALTY LLC
(407) 810-7125
15 Total Sales
-

Seller Co-Listing Agent in 2013
Chris Sapp
REVEL REALTY LLC
(407) 574-1002
15 Total Sales
-

Buyer's Agent in 2013
Carmen Aridas
RE/MAX
(321) 662-8358
322 Total Sales
-

Buyer's Agent in 2013
Larry and Carmen Aridas
RE/MAX
(407) 299-6942
1 Total Sale
Map
Source: Stellar MLS
MLS Number: O5700737
APN: 13-2327-8510-00-180
- 5232 Tildens Grove Blvd
- 5137 Tildens Grove Blvd
- 12860 Jacob Grace Ct
- 5141 Autumn Ridge Ln
- 12812 Jacob Grace Ct
- 4279 Isabella Cir
- 5231 Lemon Twist Ln
- 13305 Bellaria Cir
- 5500 W Lake Butler Rd
- 5243 W Lake Butler Rd
- 13125 Casabella Dr
- 5235 W Lake Butler Rd
- 4224 Clarice Estates Dr
- 13124 Filly Ct
- 5909 Oxford Moor Blvd
- 13413 Zori Ln
- 13850 Amelia Pond Dr
- 13120 Zori Ln
- 4089 Isabella Cir
- 4047 Isabella Cir
