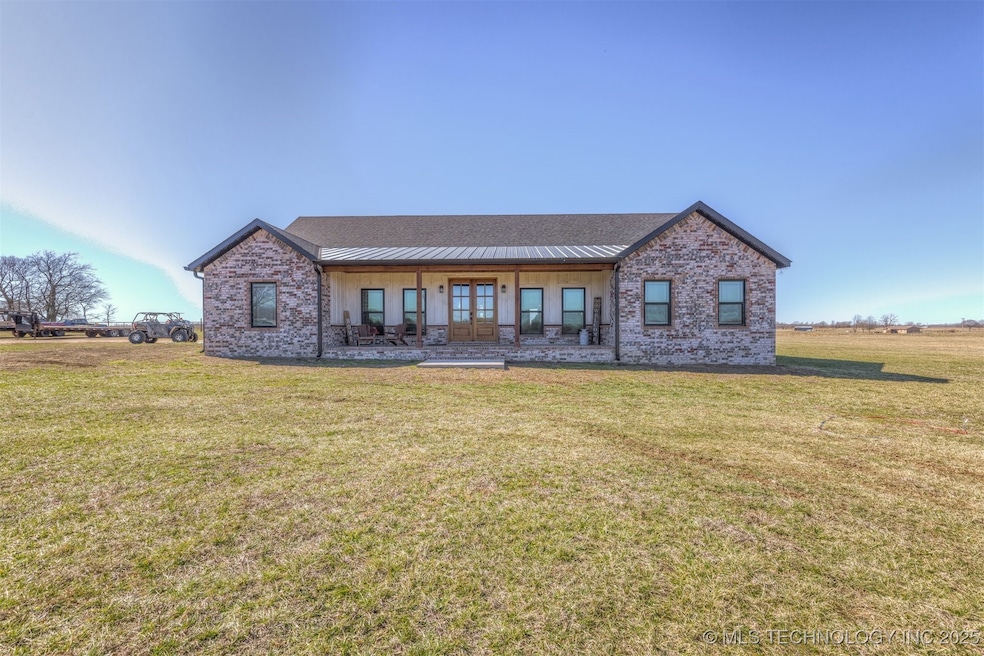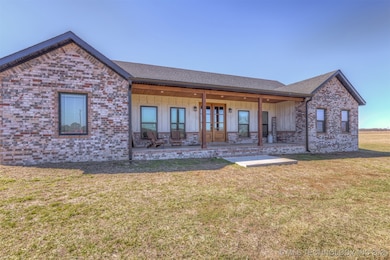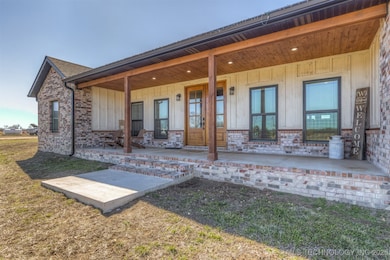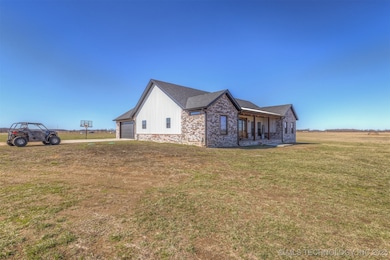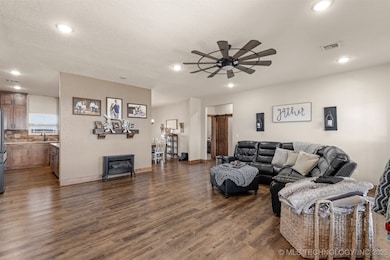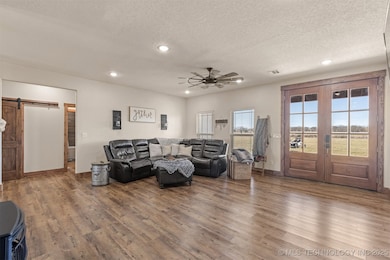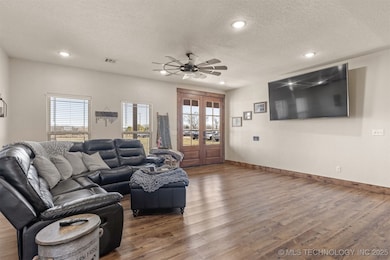52217 S 690 Rd Colcord, OK 74338
Estimated payment $4,331/month
Highlights
- Horses Allowed On Property
- Granite Countertops
- Covered Patio or Porch
- High Ceiling
- No HOA
- Walk-In Pantry
About This Home
Custom built in 2024, this stunning 3 bed, 2 bath home offers modern luxury on 5 acres! Home features oversized primary with a large walk-in closet, double sinks, an incredible wet room featuring soak tub, gorgeous tile, and large shower space. Gorgeous kitchen with great layout, granite countertops, beautiful backsplash, large island, and open to the dining space. Large walk-in pantry with lots of storage.
Enjoy the open layout with luxury vinyl flooring, 9' ceilings, and abundant natural light. Oversized additional two bedrooms each with walk in closets and jack and Jill bath in between. This home exudes comfort and style.
Relax on the spacious front or back porch while taking in the serene views. Property also contains a custom, red iron 45x80 shop. Shop has cement floors, electric, and full heat/air. Currently used as mechanic shop (lifts can be purchased additionally.) Shop offers an additional living space (3 bed, 1 bath, kitchen/living space) perfect for guests, multi-generational living, or office space. Living quarters has private entrance, mini-split units for heating and cooling. Beautiful pond on the acreage. 2 Septic systems in place (Home/Shop) and water well. Located just 1/4 mile off HWY 116, 4 miles to Arkansas state line, and no HOA.
The place offers a peaceful country setting just minutes from town. Additional 5 acres available.
Home Details
Home Type
- Single Family
Est. Annual Taxes
- $1,384
Year Built
- Built in 2024
Lot Details
- 5 Acre Lot
- East Facing Home
- Partially Fenced Property
- Barbed Wire
- Additional Land
Parking
- 4 Car Garage
- Workshop in Garage
Home Design
- Brick Exterior Construction
- Slab Foundation
- Wood Frame Construction
- Fiberglass Roof
- HardiePlank Type
- Asphalt
Interior Spaces
- 2,186 Sq Ft Home
- 1-Story Property
- High Ceiling
- Ceiling Fan
- Vinyl Clad Windows
- Vinyl Flooring
- Fire and Smoke Detector
- Washer and Electric Dryer Hookup
Kitchen
- Walk-In Pantry
- Oven
- Cooktop
- Dishwasher
- Granite Countertops
- Disposal
Bedrooms and Bathrooms
- 3 Bedrooms
- 2 Full Bathrooms
Outdoor Features
- Covered Patio or Porch
- Exterior Lighting
- Separate Outdoor Workshop
Schools
- Colcord Elementary School
- Colcord High School
Utilities
- Zoned Heating and Cooling
- Programmable Thermostat
- Agricultural Well Water Source
- Gas Water Heater
- Septic Tank
- Phone Available
Additional Features
- Energy-Efficient Insulation
- Horses Allowed On Property
Community Details
- No Home Owners Association
- Delaware Co Unplatted Subdivision
Map
Home Values in the Area
Average Home Value in this Area
Property History
| Date | Event | Price | List to Sale | Price per Sq Ft |
|---|---|---|---|---|
| 08/31/2025 08/31/25 | Price Changed | $800,000 | 0.0% | $221 / Sq Ft |
| 08/31/2025 08/31/25 | For Sale | $800,000 | +5.3% | $366 / Sq Ft |
| 04/05/2025 04/05/25 | Price Changed | $760,000 | -5.0% | $210 / Sq Ft |
| 02/28/2025 02/28/25 | For Sale | $800,000 | -- | $221 / Sq Ft |
Source: MLS Technology
MLS Number: 2537722
- TBD S 680 Rd
- 0003 N Colcord Keithly Rd
- 887 N Colcord Keithly Rd
- 19460 Cr 502
- 21942 E 510 Rd
- 180 E Doughty St
- 168 E Doughty St
- 0 E 484 Rd Unit 2444905
- 0 E 484 Rd Unit 24-2484
- 0 E 484 Rd Unit 1300691
- 27 0
- 50730 S 710 Rd
- 191 W Senior St
- 23586 Oklahoma 116
- 20125 County Road 500
- 54709 S 683 Rd
- 0 E 530 Rd Unit 2526833
- 0 E 530 Rd Unit 1300636
- 0 E 530 Rd Unit 2509869
- 0 0642 Unit 2533082
- 704 W Weymouth Unit A
- 704 W Weymouth Unit B
- 801 W Jillian St
- 505 W Weymouth Unit A
- 403 W Weymouth Unit B
- 607 Amanda Dr
- 201 N Dogwood St Unit ID1241305P
- 705 W Garland St Unit A
- 13982 Turnberry Ln Unit 150
- 460 N Garrett St Unit B
- 468581 E 599 Rd Unit ID1221901P
- 515 W Benton St Unit B
- 13759 Turnberry Ln Unit 106
- 13787 Turnberry Ln Unit 113
- 13811 Turnberry Ln Unit 119
- 1002-1302 S Holly St
- 1050 N Britt St
- 905 Meghan Ct Unit A
- 2111 E Annette Dr
- 2001 E Brookview Dr Unit A
