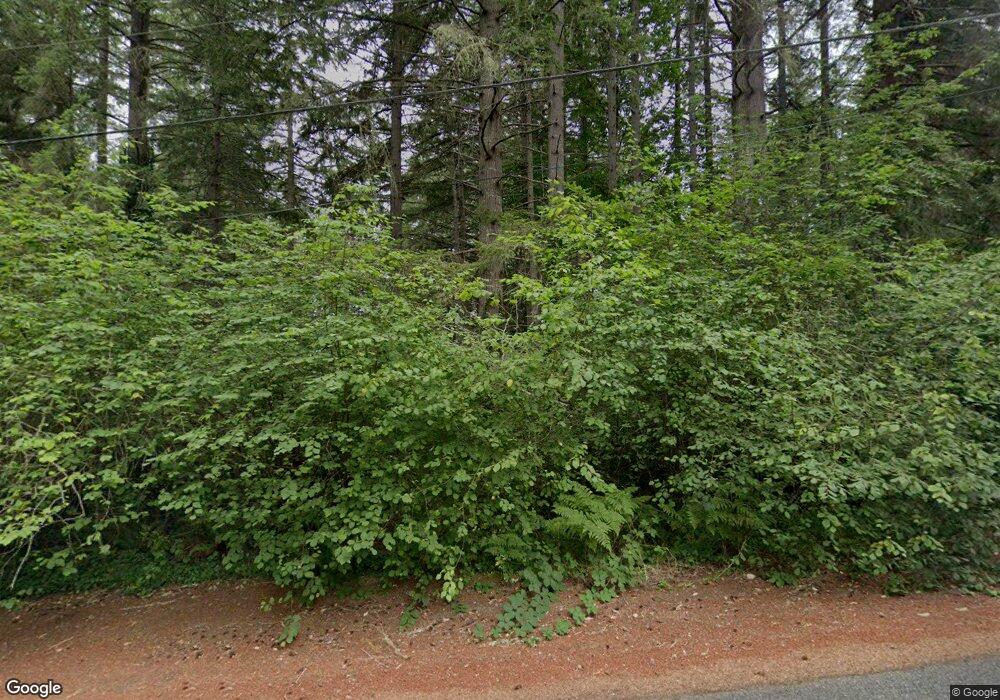5222 Mahncke Rd SW Longbranch, WA 98351
Estimated Value: $1,214,000 - $2,242,203
5
Beds
5
Baths
5,305
Sq Ft
$316/Sq Ft
Est. Value
About This Home
This home is located at 5222 Mahncke Rd SW, Longbranch, WA 98351 and is currently estimated at $1,674,068, approximately $315 per square foot. 5222 Mahncke Rd SW is a home located in Pierce County with nearby schools including Evergreen Elementary School, Key Peninsula Middle School, and Peninsula High School.
Ownership History
Date
Name
Owned For
Owner Type
Purchase Details
Closed on
Sep 28, 2023
Sold by
Carr Randolph J
Bought by
Carr Family Living Trust and Carr
Current Estimated Value
Purchase Details
Closed on
May 22, 2015
Sold by
Tritt Jeffrey S and Tritt Christine H
Bought by
Carr Richard E and Carr Frances F
Purchase Details
Closed on
Feb 2, 1995
Sold by
Jones Lewis R
Bought by
Carr Randolph J and Carr Richard E
Create a Home Valuation Report for This Property
The Home Valuation Report is an in-depth analysis detailing your home's value as well as a comparison with similar homes in the area
Home Values in the Area
Average Home Value in this Area
Purchase History
| Date | Buyer | Sale Price | Title Company |
|---|---|---|---|
| Carr Family Living Trust | -- | None Listed On Document | |
| Carr Richard E | -- | None Available | |
| Carr Randolph J | $30,000 | -- |
Source: Public Records
Tax History Compared to Growth
Tax History
| Year | Tax Paid | Tax Assessment Tax Assessment Total Assessment is a certain percentage of the fair market value that is determined by local assessors to be the total taxable value of land and additions on the property. | Land | Improvement |
|---|---|---|---|---|
| 2025 | $12,031 | $1,471,800 | $888,000 | $583,800 |
| 2024 | $12,031 | $1,490,500 | $888,000 | $602,500 |
| 2023 | $12,031 | $1,348,500 | $832,500 | $516,000 |
| 2022 | $10,953 | $1,368,300 | $754,800 | $613,500 |
| 2021 | $10,192 | $955,000 | $510,600 | $444,400 |
| 2019 | $8,785 | $888,400 | $449,100 | $439,300 |
| 2018 | $8,644 | $836,500 | $421,900 | $414,600 |
| 2017 | $7,695 | $738,100 | $381,100 | $357,000 |
| 2016 | -- | $641,600 | $358,300 | $283,300 |
| 2014 | $8,404 | $580,200 | $308,900 | $271,300 |
| 2013 | $8,404 | $561,200 | $308,900 | $252,300 |
Source: Public Records
Map
Nearby Homes
- 5315 Mahncke Rd SW
- 15009 51st Street Ct SW
- 5006 165th Ave SW
- 4101 161st Ave SW
- 912 Key Peninsula Hwy SW
- 14528 45th St SW
- 7021 Cliff Ave SW
- 14516 45th St SW Unit 10
- 6614 156th Ave SW
- 14502 45th St SW
- 15913 72nd St SW
- 18605 72nd St SW
- 18771 & 19789 Erickson Rd SW
- 19789 Erickson Rd SW
- 18771 Erickson Rd SW
- 2721 158th Ave SW
- 4914 182nd Ave SW
- 3009 174th Ave SW
- 14817 24th St SW
- 15261 24th St SW
- 5222 Mahncke Road Kp S
- 5224 Mahncke Rd SW
- 5116 Mahncke Rd SW
- 5224 Mahncke Road Kp S
- 5312 Mahncke Road Kp S
- 5114 Mahncke Rd SW
- 5114 Mahncke Rd SW
- 5114 Mahncke Rd SW
- 5012 Mahncke Rd SW
- 5316 Mahncke Rd SW
- 5316 Mahncke Road Kp S
- 5010 Mahncke Rd SW
- 5008 Mahncke Rd SW
- 5211 Mahncke Rd SW
- 5211 Mahncke Rd SW
- 5004 Mahncke Road Kp S
- 5005 Mahncke Rd SW
- 5402 Mahncke Rd SW
- 4920 Mahncke Rd SW
- 5408 Mahncke Rd SW
