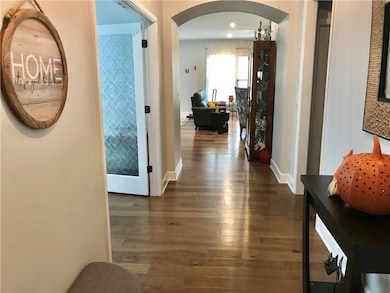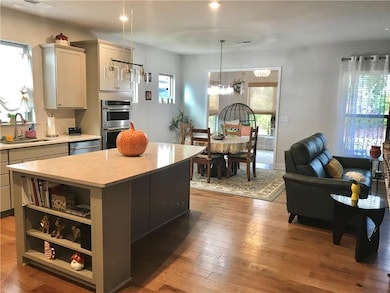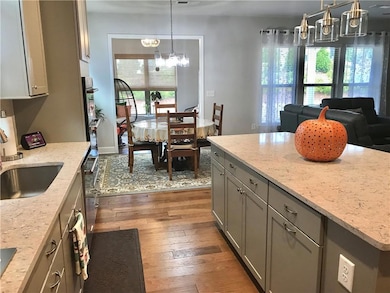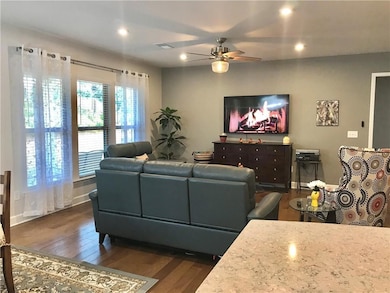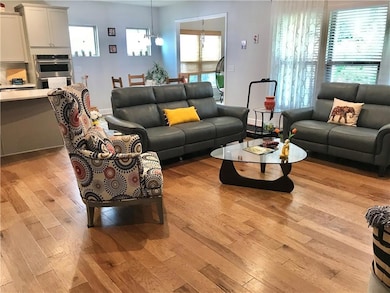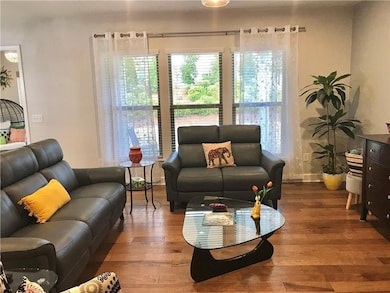5222 Morrell Rd Hoschton, GA 30548
Estimated payment $3,776/month
Highlights
- Fitness Center
- Open-Concept Dining Room
- Ranch Style House
- Cherokee Bluff High School Rated A-
- Clubhouse
- Wood Flooring
About This Home
This beautiful Abbeyville home, located in the popular 55+ Active Adult Community of Del Webb Chateau Elan, offers you numerous unique features. It was built in 2023 and aside from the marvelous open floor plan, it stands alone because of these "unique" features. Namely, Fandelier fans in the master bedroom and sun porch; motion lights in the master bedroom closet and garage; a flex room which can also be used as a bedroom with a portable closet; Samsung refrigerator with beverage dispenser; ceiling fans in all rooms; under ground sprinklers; a garden tub and a separate shower in the master bathroom; drawers in master bathroom; storage shoe rack in mud room; Blink door bell and cameras; all window blinds and treatments remain. Gourmet kitchen with easy close drawers. Light colored hardwood floors and carpeting in the bedrooms. This open spaced floor plan ensures a smooth flow for family and friends to easily interact. (The owner's bedroom and bathroom, and guest room are being repainted with a neutral color.) A few activities include: pickleball, tennis, bocce, golf, arts and crafts, chorus, performing arts, culinary Mexican train, ladies and men's poker, line dancing, and bridge. Playground for children and Fitness center for the residents. This adult community thrives on being active. As you check out the photos of the house, there are also some photos showing the awesome landscaping that the members enjoy each day as they walk, bicycle or drive through their community. You can close quickly and MOVE IN NOW!
Listing Agent
Keller Williams Realty Atlanta Partners License #344019 Listed on: 10/08/2025

Open House Schedule
-
Saturday, November 29, 20251:00 to 5:00 pm11/29/2025 1:00:00 PM +00:0011/29/2025 5:00:00 PM +00:00Add to Calendar
Home Details
Home Type
- Single Family
Est. Annual Taxes
- $4,833
Year Built
- Built in 2023
Lot Details
- 7,449 Sq Ft Lot
- Level Lot
- Irrigation Equipment
- Private Yard
- Back Yard
HOA Fees
- $325 Monthly HOA Fees
Home Design
- Ranch Style House
- Slab Foundation
- Shingle Siding
- HardiePlank Type
Interior Spaces
- 1,792 Sq Ft Home
- Ceiling height of 9 feet on the main level
- Ceiling Fan
- Recessed Lighting
- ENERGY STAR Qualified Windows
- Window Treatments
- Mud Room
- Entrance Foyer
- Family Room
- Open-Concept Dining Room
- Home Office
- Sun or Florida Room
Kitchen
- Open to Family Room
- Walk-In Pantry
- Self-Cleaning Oven
- Gas Range
- Microwave
- Dishwasher
- Kitchen Island
- Tile Countertops
- Disposal
Flooring
- Wood
- Ceramic Tile
Bedrooms and Bathrooms
- 3 Main Level Bedrooms
- Walk-In Closet
- 2 Full Bathrooms
- Dual Vanity Sinks in Primary Bathroom
- Separate Shower in Primary Bathroom
- Soaking Tub
Laundry
- Laundry Room
- Dryer
- Washer
Home Security
- Smart Home
- Carbon Monoxide Detectors
- Fire and Smoke Detector
Parking
- Garage
- Front Facing Garage
Accessible Home Design
- Accessible Doors
- Accessible Entrance
Eco-Friendly Details
- ENERGY STAR Qualified Appliances
- Energy-Efficient HVAC
Schools
- Spout Springs Elementary School
- Cherokee Bluff Middle School
- Cherokee Bluff High School
Utilities
- Central Air
- Heating Available
- 220 Volts
- ENERGY STAR Qualified Water Heater
- Gas Water Heater
- Cable TV Available
Additional Features
- Patio
- Property is near shops
Listing and Financial Details
- Home warranty included in the sale of the property
- Tax Lot 7405
- Assessor Parcel Number 15041 000492
Community Details
Overview
- $1,900 Initiation Fee
- Heritage Property Management Association, Phone Number (770) 451-8171
- Del Webb Chateau Elan Subdivision
- Rental Restrictions
Amenities
- Clubhouse
- Meeting Room
- Laundry Facilities
Recreation
- Tennis Courts
- Pickleball Courts
- Fitness Center
- Community Spa
- Dog Park
Map
Home Values in the Area
Average Home Value in this Area
Tax History
| Year | Tax Paid | Tax Assessment Tax Assessment Total Assessment is a certain percentage of the fair market value that is determined by local assessors to be the total taxable value of land and additions on the property. | Land | Improvement |
|---|---|---|---|---|
| 2022 | $1,030 | $36,000 | $36,000 | $0 |
Property History
| Date | Event | Price | List to Sale | Price per Sq Ft |
|---|---|---|---|---|
| 11/09/2025 11/09/25 | Price Changed | $578,900 | -1.0% | $323 / Sq Ft |
| 10/08/2025 10/08/25 | For Sale | $585,000 | -- | $326 / Sq Ft |
Source: First Multiple Listing Service (FMLS)
MLS Number: 7664612
APN: 15-00041-00-492
- 1010 Rosefinch Landing
- 1500 Noble Vines Dr
- 2234 Oak Falls Ln
- 1670 Friendship Rd
- 5331 Apple Grove Rd NE
- 5231 Apple Grove Rd
- 4850 Duncans Lake Dr NE
- 1010 Rosefinch Landing Unit 6305
- 1010 Rosefinch Landing Unit 4202
- 5328 Cactus Cove Ln
- 2100 Cabela Dr
- 2304 Grape Vine Way
- 2424 Pinnae Place
- 5203 Catrina Way
- 2969 Sweet Red Cir
- 5135 Cactus Cove Ln
- 2938 Sweet Red Cir
- 5861 Yoshino Cherry Ln
- 2447 Rock Maple Dr NE
- 2510 Spring Rush Dr

