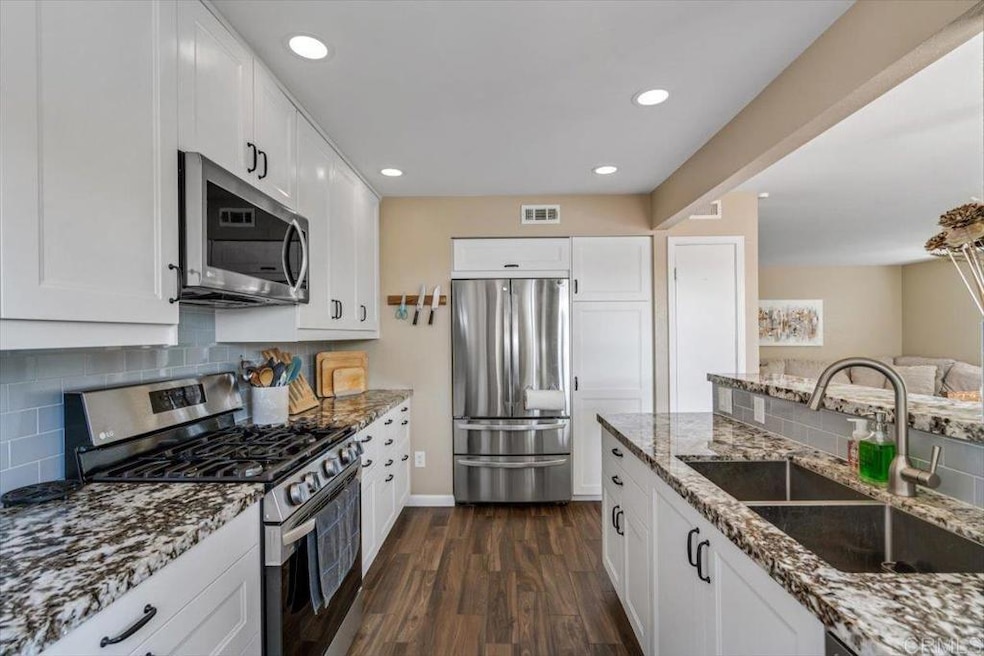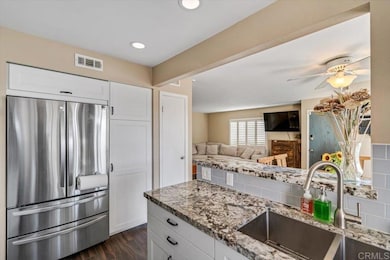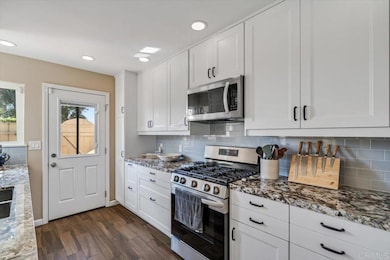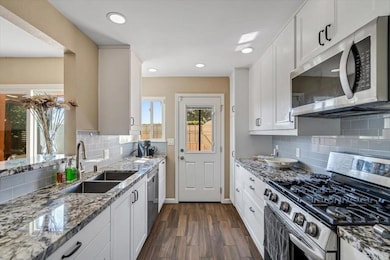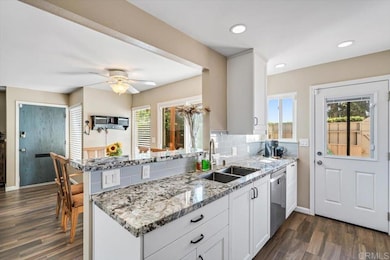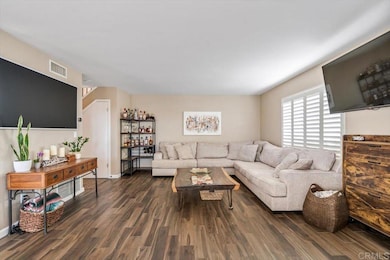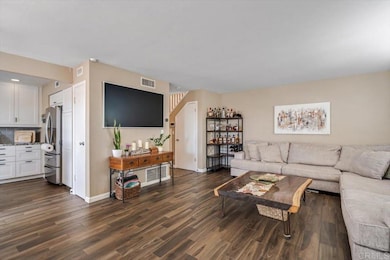5222 Mount Alifan Dr San Diego, CA 92111
Clairemont Mesa West NeighborhoodEstimated payment $5,265/month
Highlights
- Very Popular Property
- Fitness Center
- City Lights View
- Holmes Elementary Rated A
- In Ground Pool
- Wood Flooring
About This Home
Welcome to 5222 Mt Alifan Dr, a stunning west-facing end-unit townhome in the highly desirable Pacific Bluffs community of Clairemont. This turnkey home combines modern upgrades, functional design, and an unbeatable central San Diego location. With a 2-car garage, sunset views, and a VA assumable loan at 4.5% ($739,360 balance) — this is an opportunity you don’t want to miss! Step inside to a light-filled open floor plan that lives like a detached home. The spacious living and dining areas are perfect for entertaining or relaxing, flowing seamlessly to your private patio with mature landscaping and a lemon tree — ideal for morning coffee or evening BBQs. The remodeled kitchen is the centerpiece featuring granite countertops, subway tile backsplash, stainless steel appliances, solid wood shaker cabinetry with soft-close drawers, 10 pullouts in lower cabinets, a built-in spice rack, and a pantry for extra storage. Throughout the home, you’ll find new flooring, dual-pane windows, recessed LED lighting, and three sliding glass doors bringing in an abundance of natural light. Additional features include updated bathrooms, two-tone designer paint, ceiling fans, skylights, and a full-size in-unit stackable washer/dryer. The tankless water heater and newer HVAC ensure energy efficiency and comfort year-round. Upstairs, the spacious primary suite opens to a private balcony with tree-lined views and breathtaking San Diego sunsets — the perfect place to unwind at the end of the day. The 2-car garage is a rare find in Pacific Bluffs, offering secure parking and generous storage Community Amenities: Enjoy resort-style living in the Pacific Bluffs community, which features an Olympic-sized lap pool, kiddie pool, basketball & pickleball courts, shuffleboard, game room, gym, clubhouse, library, playground, BBQ and picnic areas, and ample guest parking. HOA dues also include cable, internet, and trash service — a great added value! This property is part of a PUD (Planned Unit Development), you own the land and it finances like a single-family home.
Listing Agent
Swanson Real Estate Brokerage Email: Dominic@swansonrealestate.us License #01997464 Listed on: 10/30/2025
Open House Schedule
-
Sunday, November 02, 202511:00 am to 2:00 pm11/2/2025 11:00:00 AM +00:0011/2/2025 2:00:00 PM +00:00Add to Calendar
Townhouse Details
Home Type
- Townhome
Est. Annual Taxes
- $9,605
Year Built
- Built in 1967
Lot Details
- 1,733 Sq Ft Lot
- 1 Common Wall
HOA Fees
- $540 Monthly HOA Fees
Parking
- 2 Car Garage
Home Design
- Entry on the 1st floor
- Planned Development
Interior Spaces
- 1,195 Sq Ft Home
- 2-Story Property
- Sliding Doors
- Living Room
- Wood Flooring
- City Lights Views
Kitchen
- Gas Oven or Range
- Granite Countertops
Bedrooms and Bathrooms
- 2 Bedrooms
- All Upper Level Bedrooms
- 2 Full Bathrooms
Laundry
- Laundry Room
- Dryer
- Washer
Pool
- In Ground Pool
- Heated Spa
Outdoor Features
- Living Room Balcony
- Enclosed Patio or Porch
- Gazebo
Utilities
- Central Heating and Cooling System
- Tankless Water Heater
Listing and Financial Details
- Tax Tract Number 5749
- Assessor Parcel Number 4196903300
- $35 per year additional tax assessments
- Seller Considering Concessions
Community Details
Overview
- 286 Units
- Pacific Bluffs Association, Phone Number (858) 278-5131
- Pacific Bluffs Subdivision
- Pacific Bluffs
- Maintained Community
Recreation
- Sport Court
- Fitness Center
- Community Pool
- Community Spa
Map
Home Values in the Area
Average Home Value in this Area
Tax History
| Year | Tax Paid | Tax Assessment Tax Assessment Total Assessment is a certain percentage of the fair market value that is determined by local assessors to be the total taxable value of land and additions on the property. | Land | Improvement |
|---|---|---|---|---|
| 2025 | $9,605 | $794,865 | $598,230 | $196,635 |
| 2024 | $9,605 | $779,280 | $586,500 | $192,780 |
| 2023 | $8,634 | $702,000 | $528,000 | $174,000 |
| 2022 | $4,301 | $358,092 | $254,131 | $103,961 |
| 2021 | $4,270 | $351,072 | $249,149 | $101,923 |
| 2020 | $4,218 | $347,473 | $246,595 | $100,878 |
| 2019 | $4,141 | $340,660 | $241,760 | $98,900 |
| 2018 | $6,831 | $333,981 | $237,020 | $96,961 |
| 2017 | $6,717 | $327,433 | $232,373 | $95,060 |
| 2016 | $6,656 | $321,014 | $227,817 | $93,197 |
| 2015 | $3,660 | $316,193 | $224,395 | $91,798 |
| 2014 | $3,601 | $310,000 | $220,000 | $90,000 |
Property History
| Date | Event | Price | List to Sale | Price per Sq Ft | Prior Sale |
|---|---|---|---|---|---|
| 10/30/2025 10/30/25 | For Sale | $749,000 | -2.0% | $627 / Sq Ft | |
| 08/31/2022 08/31/22 | Sold | $764,000 | -0.7% | $639 / Sq Ft | View Prior Sale |
| 07/31/2022 07/31/22 | Pending | -- | -- | -- | |
| 07/28/2022 07/28/22 | For Sale | $769,000 | -- | $644 / Sq Ft |
Purchase History
| Date | Type | Sale Price | Title Company |
|---|---|---|---|
| Grant Deed | $764,000 | Wfg Title Insurance | |
| Grant Deed | $310,000 | Fidelity National Title Co | |
| Grant Deed | -- | Fidelity National Title San | |
| Grant Deed | $350,000 | Chicago Title Co |
Mortgage History
| Date | Status | Loan Amount | Loan Type |
|---|---|---|---|
| Open | $781,572 | VA | |
| Previous Owner | $279,000 | New Conventional | |
| Previous Owner | $279,000 | New Conventional |
Source: California Regional Multiple Listing Service (CRMLS)
MLS Number: NDP2510389
APN: 419-690-33
- 5230 Mount Alifan Dr
- 5289 Mount Alifan Dr
- 5273 Mount Alifan Dr
- 5377 Balboa Ave
- 4110 Genesee Ave
- 4108 Genesee Ave
- 5252 Mount Blanca Dr
- 4182 Mount Alifan Place Unit G
- 4119 Mount Alifan Place
- 5507 Caminito Roberto
- 3942 Mount Acadia Blvd
- 5696 Caminito Roberto
- 5606 Caminito Roberto
- 3816 Mount Abraham Ave
- 3855 Mount Blackburn Ave
- 5252 Balboa Arms Dr Unit 180
- 5252 Balboa Arms Dr Unit 171
- 4915 Mount Gaywas Dr
- 3906 Mount Ainsworth Ave
- 5402 Balboa Arms Dr Unit 345
- 4354 Mount Castle Ave
- 5255 Mount Etna Dr
- 4110 Mount Alifan Place Unit 4110 Mt Alifan Dr 92111
- 3948 Mount Everest Blvd
- 5550 Genesee Ct E
- 3884 Caminito Aguilar
- 5252 Balboa Arms Dr Unit 207
- 5252 Balboa Arms Dr Unit 271
- 3979 Mt Abraham Ave Unit ID1031637P
- 3979 Mt Abraham Ave Unit ID1031636P
- 5404 Balboa Arms Dr Unit 369
- 5404 Balboa Arms Dr Unit 355
- 6106 Beadnell Way
- 5550 Balboa Arms Dr
- 3625 Earnscliff Place
- 6333 Mount Ada Rd Unit 168
- 4382 Mount Putman Ave
- 6363 Beadnell Way
- 6458 Mount Aguilar Dr
- 3640 Mount Everest Blvd
