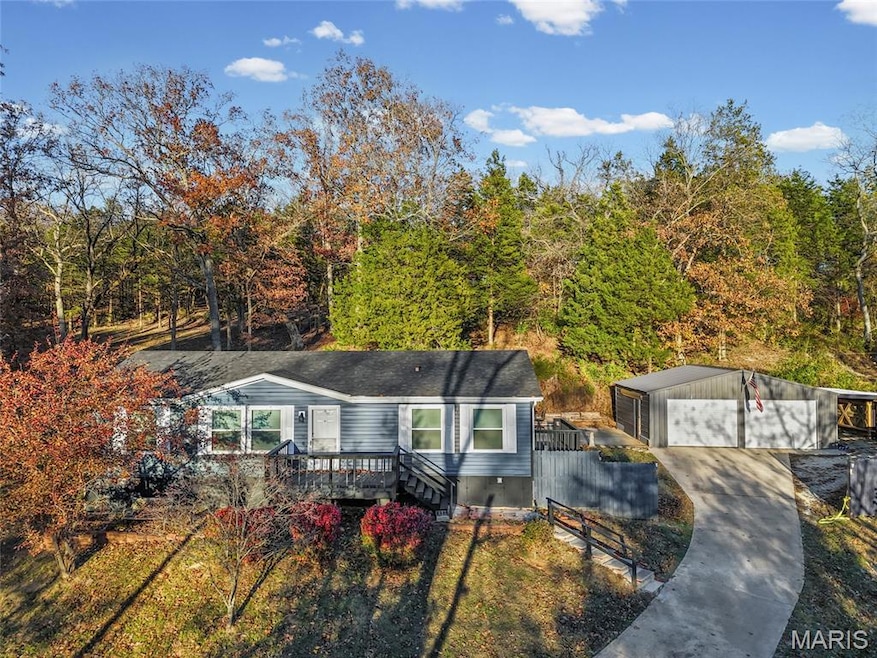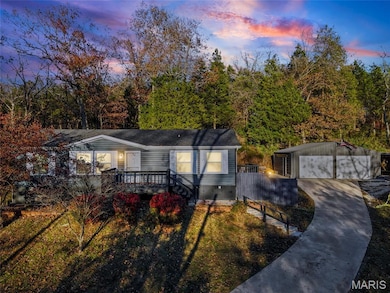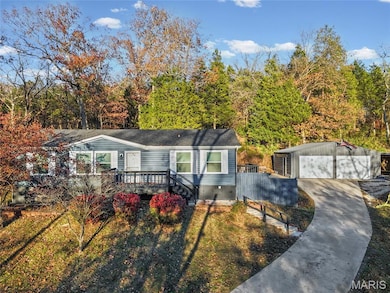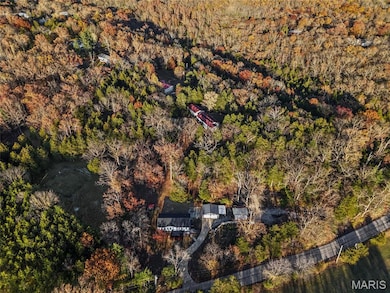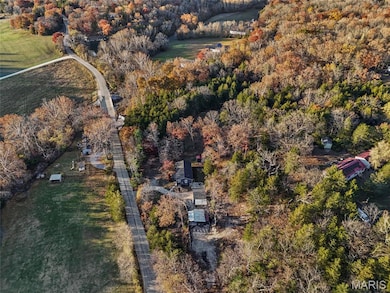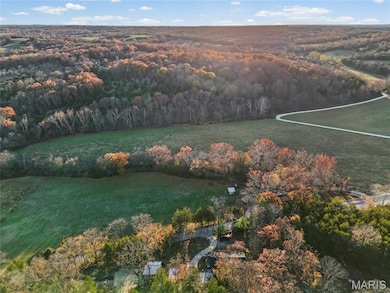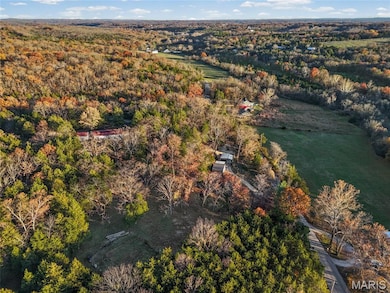5222 Whitehead Rd Hillsboro, MO 63050
Estimated payment $1,693/month
Highlights
- 3.39 Acre Lot
- Ranch Style House
- Soaking Tub
- Hillsboro Middle Elementary School Rated 9+
- No HOA
- Forced Air Heating and Cooling System
About This Home
Welcome home to this beautifully maintained 1-story ranch nestled on just over 3 acres in Hillsboro! This move-in ready home features an open floor plan that blends comfort and functionality perfect for family living or entertaining. Step inside to find a spacious living room filled with natural light that flows seamlessly into a large eat-in kitchen complete with a center island, newer appliances, and plenty of cabinet space. The primary suite offers a private retreat with a soaking tub and separate shower. Two additional bedrooms and another full bath provide plenty of room for everyone. Enjoy the outdoors on your expansive property ideal for gardening, play, or simply taking in the serene outdoors. A 2-car garage and multiple outbuildings provide extra convenience and storage space. Located in the Hillsboro R-III School District, this home combines country charm with modern comfort all just minutes from town amenities.
Listing Agent
Realty Executives of St. Louis License #2018042654 Listed on: 11/11/2025

Property Details
Home Type
- Manufactured Home
Est. Annual Taxes
- $1,405
Year Built
- Built in 2006
Lot Details
- 3.39 Acre Lot
Parking
- 2 Car Garage
Home Design
- 1,344 Sq Ft Home
- Ranch Style House
- Vinyl Siding
Bedrooms and Bathrooms
- 3 Bedrooms
- 2 Full Bathrooms
- Soaking Tub
Schools
- Hillsboro Elem. Elementary School
- Hillsboro Jr. High Middle School
- Hillsboro High School
Utilities
- Forced Air Heating and Cooling System
- Well
- Septic Tank
- Cable TV Available
Community Details
- No Home Owners Association
Listing and Financial Details
- Assessor Parcel Number 17-5.0-16.0-0-000-018.01
Map
Home Values in the Area
Average Home Value in this Area
Tax History
| Year | Tax Paid | Tax Assessment Tax Assessment Total Assessment is a certain percentage of the fair market value that is determined by local assessors to be the total taxable value of land and additions on the property. | Land | Improvement |
|---|---|---|---|---|
| 2025 | $1,405 | $25,200 | $4,500 | $20,700 |
| 2024 | $1,405 | $23,300 | $4,500 | $18,800 |
| 2023 | $1,405 | $23,300 | $4,500 | $18,800 |
| 2022 | $1,498 | $23,000 | $4,500 | $18,500 |
| 2021 | $1,498 | $23,000 | $4,500 | $18,500 |
| 2020 | $1,391 | $20,700 | $4,100 | $16,600 |
| 2019 | $1,389 | $20,700 | $4,100 | $16,600 |
| 2018 | $1,392 | $20,700 | $4,100 | $16,600 |
| 2017 | $1,324 | $20,700 | $4,100 | $16,600 |
| 2016 | $1,290 | $19,300 | $4,100 | $15,200 |
| 2015 | $1,274 | $19,300 | $4,100 | $15,200 |
| 2013 | $1,274 | $19,000 | $3,700 | $15,300 |
Property History
| Date | Event | Price | List to Sale | Price per Sq Ft | Prior Sale |
|---|---|---|---|---|---|
| 11/11/2025 11/11/25 | For Sale | $299,000 | +262.9% | $222 / Sq Ft | |
| 08/15/2018 08/15/18 | Sold | -- | -- | -- | View Prior Sale |
| 07/14/2018 07/14/18 | Pending | -- | -- | -- | |
| 07/05/2018 07/05/18 | For Sale | $82,400 | -39.4% | $61 / Sq Ft | |
| 07/21/2015 07/21/15 | Sold | -- | -- | -- | View Prior Sale |
| 07/21/2015 07/21/15 | For Sale | $135,900 | -- | $101 / Sq Ft | |
| 06/12/2015 06/12/15 | Pending | -- | -- | -- |
Purchase History
| Date | Type | Sale Price | Title Company |
|---|---|---|---|
| Special Warranty Deed | -- | Heritage Title Co | |
| Special Warranty Deed | -- | Servicelink | |
| Trustee Deed | $92,040 | None Available | |
| Quit Claim Deed | -- | None Available | |
| Warranty Deed | -- | None Available | |
| Interfamily Deed Transfer | -- | None Available |
Mortgage History
| Date | Status | Loan Amount | Loan Type |
|---|---|---|---|
| Open | $80,080 | New Conventional | |
| Previous Owner | $122,735 | FHA |
Source: MARIS MLS
MLS Number: MIS25075844
APN: 17-5.0-16.0-0-000-018.01
- 5033 Whitehead Rd
- 1417 Cortez Dr
- 1420 Cortez Dr
- 905 Winston Ct
- 5059 Hampton Dr
- 5039 Hampton Dr
- 1564 Saint Charles Dr
- 1361 Brickyard Rd
- 5000 Glory Ridge
- 4633 Dylan Dr
- 4640 Dylan Dr
- 11856 Castle Ranch Rd
- 0 Hawk Ridge Estates Alexander II Model
- 0 Hawk Ridge Estates Cedar Model Unit MIS25075018
- 0 Hawk Ridge Estates Augusta II Model Unit MIS25075006
- 0
- 0 Hawk Ridge Estates Walnut Model Unit MIS25075019
- 0 Hawk Ridge Estates Augusta Model Unit MIS25075139
- 0 Hawk Ridge Estates Jefferson Model Unit MIS25075163
- 12219 Peter Moore Ln
- 321 Cedarview Ct
- 474 Cedarview Ct Unit 474
- 311 Cedarview Ct
- 200 Timber Ridge Dr Unit 200
- 228 Timber Ridge Dr Unit 228
- 114 Sandstone Ct
- 123 Sandstone Ct Unit 123
- 510 N 5th St Unit 510 N 5th
- 508 N 5th St Unit 508 N 5th
- 403 N 6th St Unit 403
- 2303 Pond Ct
- 1319 N Third St
- 141 Dublin Ln
- 836 Woodside Creek Dr
- 626 N Friedberg Dr
- 401 Legion Way
- 728 American Legion Dr
- 913 Summit St Unit 1
- 852 Vine St
- 306 Lindsay Ave
