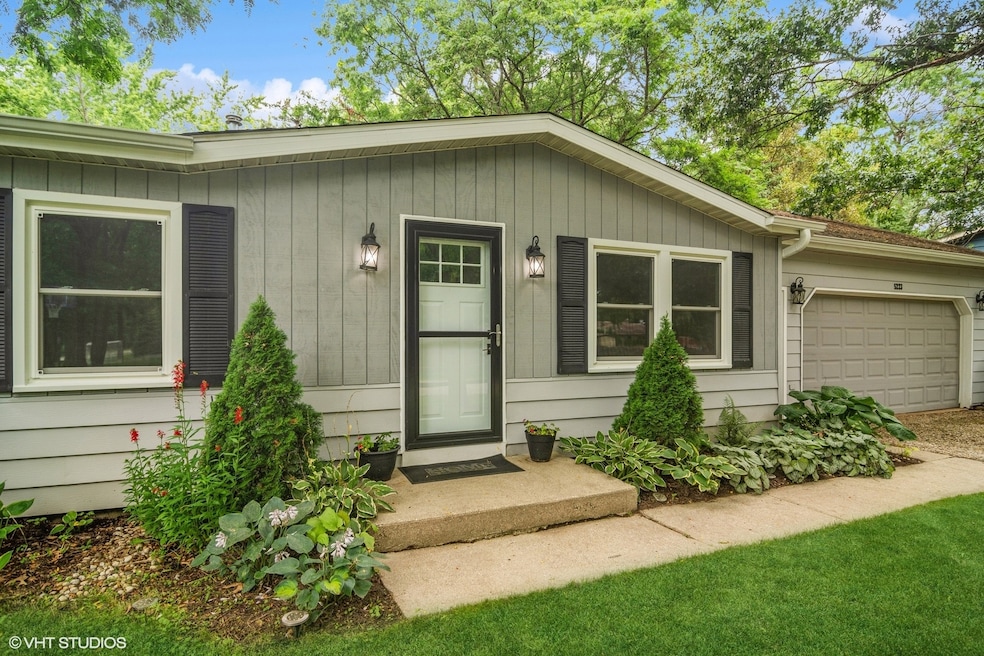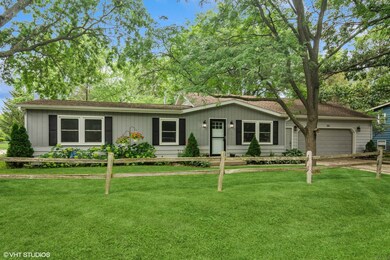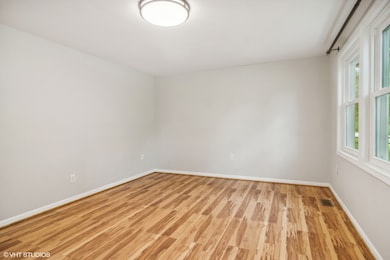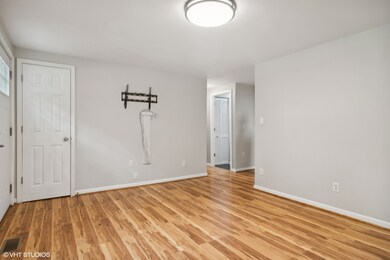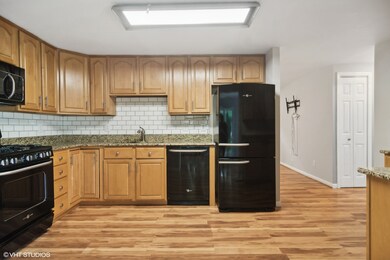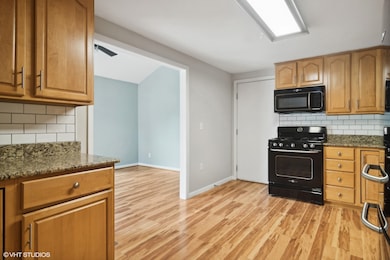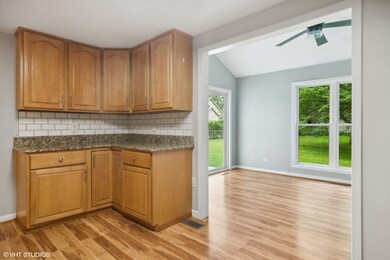
5223 S Elm St McHenry, IL 60051
Highlights
- Community Lake
- Property is near a park
- Ranch Style House
- Deck
- Vaulted Ceiling
- Corner Lot
About This Home
As of September 2024Welcome to this beautifully maintained 3-bedroom, 2-bathroom ranch home, nestled on a generous fenced corner lot. The open-concept living space features elegant granite countertops and rich maple cabinets, seamlessly blending style and functionality. Enjoy the durability and modern appeal of Pergo flooring throughout the living room, kitchen, hallway, and family room. Recent updates include new carpet and refreshed bathrooms, ensuring comfort and contemporary flair. The versatile four-car heated tandem garage offers ample space for vehicles as well as space for a bar! Step outside to a large deck accessible through family room sliders, perfect for entertaining guests or enjoying quiet evenings in the expansive backyard. This home combines practical updates with inviting outdoor spaces, creating a perfect setting for modern living.
Last Agent to Sell the Property
@properties Christie's International Real Estate License #475157966 Listed on: 08/03/2024

Home Details
Home Type
- Single Family
Est. Annual Taxes
- $5,022
Year Built
- Built in 1977
Lot Details
- 9,583 Sq Ft Lot
- Lot Dimensions are 100x100
- Fenced Yard
- Corner Lot
- Paved or Partially Paved Lot
- Additional Parcels
Parking
- 4 Car Attached Garage
- Heated Garage
- Garage Transmitter
- Tandem Garage
- Garage Door Opener
- Parking Included in Price
Home Design
- Ranch Style House
- Asphalt Roof
- Vinyl Siding
Interior Spaces
- 1,195 Sq Ft Home
- Vaulted Ceiling
- Ceiling Fan
- Laminate Flooring
- Crawl Space
- Storm Screens
Kitchen
- Range
- Microwave
- Dishwasher
Bedrooms and Bathrooms
- 3 Bedrooms
- 3 Potential Bedrooms
- Bathroom on Main Level
- 2 Full Bathrooms
Laundry
- Laundry on main level
- Dryer
- Washer
Schools
- Cotton Creek Elementary School
- Matthews Middle School
- Wauconda Community High School
Utilities
- Forced Air Heating and Cooling System
- Heating System Uses Natural Gas
- Private Water Source
- Private or Community Septic Tank
Additional Features
- Deck
- Property is near a park
Community Details
- Boulevard Park Subdivision, Ranch Floorplan
- Community Lake
Listing and Financial Details
- Homeowner Tax Exemptions
Ownership History
Purchase Details
Home Financials for this Owner
Home Financials are based on the most recent Mortgage that was taken out on this home.Purchase Details
Home Financials for this Owner
Home Financials are based on the most recent Mortgage that was taken out on this home.Purchase Details
Similar Homes in McHenry, IL
Home Values in the Area
Average Home Value in this Area
Purchase History
| Date | Type | Sale Price | Title Company |
|---|---|---|---|
| Warranty Deed | $290,000 | Proper Title | |
| Special Warranty Deed | $78,282 | None Available | |
| Sheriffs Deed | -- | None Available |
Mortgage History
| Date | Status | Loan Amount | Loan Type |
|---|---|---|---|
| Open | $261,000 | New Conventional | |
| Previous Owner | $182,812 | FHA | |
| Previous Owner | $180,111 | FHA | |
| Previous Owner | $165,500 | Fannie Mae Freddie Mac | |
| Previous Owner | $141,700 | Unknown | |
| Previous Owner | $15,000 | Credit Line Revolving |
Property History
| Date | Event | Price | Change | Sq Ft Price |
|---|---|---|---|---|
| 09/20/2024 09/20/24 | Sold | $290,000 | +3.6% | $243 / Sq Ft |
| 08/22/2024 08/22/24 | Pending | -- | -- | -- |
| 08/03/2024 08/03/24 | For Sale | $280,000 | +80.6% | $234 / Sq Ft |
| 10/22/2014 10/22/14 | Sold | $155,000 | -3.1% | $130 / Sq Ft |
| 08/16/2014 08/16/14 | Pending | -- | -- | -- |
| 08/08/2014 08/08/14 | Price Changed | $159,900 | -3.0% | $134 / Sq Ft |
| 07/23/2014 07/23/14 | For Sale | $164,900 | +121.2% | $138 / Sq Ft |
| 05/07/2014 05/07/14 | Sold | $74,555 | +14.7% | $62 / Sq Ft |
| 04/15/2014 04/15/14 | Price Changed | $65,000 | -12.8% | $54 / Sq Ft |
| 04/14/2014 04/14/14 | Pending | -- | -- | -- |
| 03/18/2014 03/18/14 | Off Market | $74,555 | -- | -- |
| 03/18/2014 03/18/14 | For Sale | $65,000 | -- | $54 / Sq Ft |
Tax History Compared to Growth
Tax History
| Year | Tax Paid | Tax Assessment Tax Assessment Total Assessment is a certain percentage of the fair market value that is determined by local assessors to be the total taxable value of land and additions on the property. | Land | Improvement |
|---|---|---|---|---|
| 2024 | $4,707 | $72,788 | $7,515 | $65,273 |
| 2023 | $4,494 | $65,275 | $6,739 | $58,536 |
| 2022 | $4,972 | $59,694 | $6,163 | $53,531 |
| 2021 | $4,804 | $55,966 | $5,778 | $50,188 |
| 2020 | $4,543 | $54,289 | $5,605 | $48,684 |
| 2019 | $4,472 | $51,615 | $5,329 | $46,286 |
| 2018 | $4,195 | $48,483 | $5,006 | $43,477 |
| 2017 | $4,068 | $46,449 | $4,796 | $41,653 |
| 2016 | $3,943 | $44,317 | $4,576 | $39,741 |
| 2013 | -- | $42,177 | $4,355 | $37,822 |
Agents Affiliated with this Home
-

Seller's Agent in 2024
Neil Williams
@properties Christie's International Real Estate
(847) 800-6570
1 in this area
123 Total Sales
-

Buyer's Agent in 2024
Jamie Lindsey
The McDonald Group
(847) 942-6342
1 in this area
100 Total Sales
-
P
Seller's Agent in 2014
Peggy Seiling
Berkshire Hathaway HomeServices Starck Real Estate
-
M
Seller's Agent in 2014
Mark Christensen
Berkshire Hathaway HomeServices Starck Real Estate
-
S
Buyer's Agent in 2014
Susan Molloy
ARNI Realty Inc.
Map
Source: Midwest Real Estate Data (MRED)
MLS Number: 12128748
APN: 15-32-235-024
- 29460 Roberts Rd
- 108 Poplar St
- Lot 0 S Pine St
- 114 Maple St
- 711 Brighton Cir
- 28965 W Roberts Rd
- 120 Cedardel St
- 26215 N Geraldine Ln
- 26824 N Poplar St
- 104 Channel Dr
- 19 Eastwood Ave
- 6 Lots Porten Rd
- 27405 N Roberts Ln
- 26805 Bernice St
- 28406 W Park Ave
- 651 S Circle Ave
- 26822 N Ada St
- 115 Eastwood Ave
- 26769 N Genesee St
- 28373 W Main St
