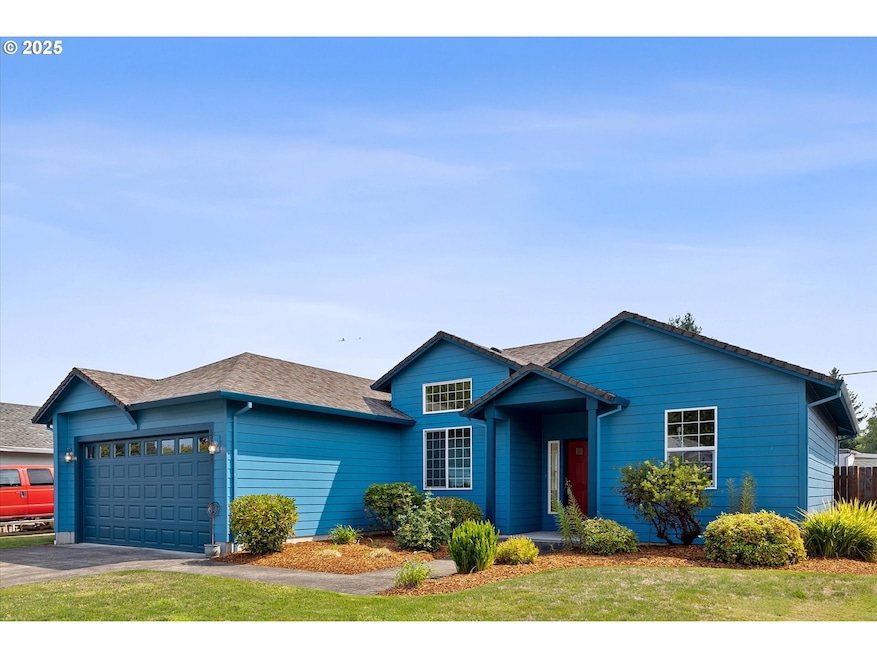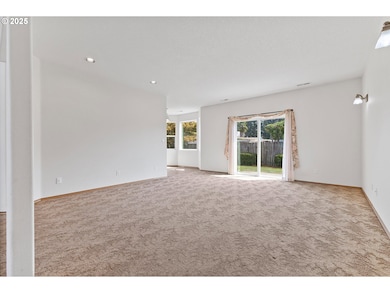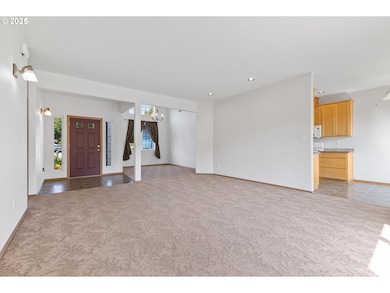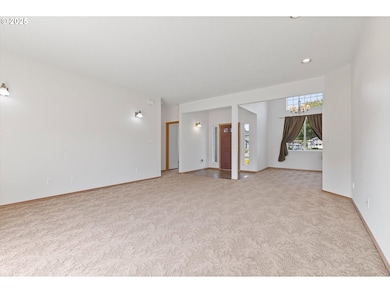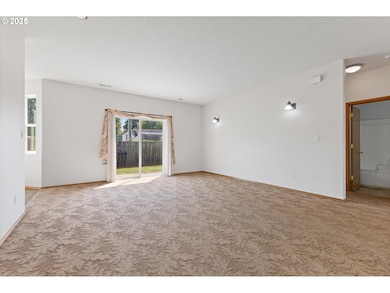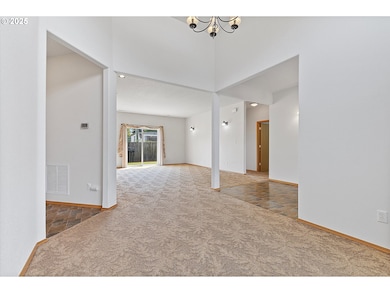52234 SE Tyler St Scappoose, OR 97056
Estimated payment $2,996/month
Highlights
- High Ceiling
- No HOA
- Double Pane Windows
- Private Yard
- 2 Car Attached Garage
- Built-In Features
About This Home
Awesome location in Scappoose, just a few blocks to the Z Crown Trail, and the Chapman trail that goes along the Columbia River, also a little over a mile to Chapmans Landing and the Columbia River, plus close to library, shopping and restaurants! Quiet dead end street! One level home has high ceilings, 2 story window in living room, and slider to fenced private patio and yard. House has been well taken care of, great condition, move in ready, with both a gas furnace as a back up and newer heat pump as main heating and cooling. Everything has new paint, inside and out, many new windows, all double paned. Kitchen is updated with gas range, and eating area with bay window looking out into back yard. Both bathrooms are updated. Master suite is at one end of the house, other 2 bedrooms are at the other end. Laundry room has cabinets and hanging area.
Home Details
Home Type
- Single Family
Est. Annual Taxes
- $4,350
Year Built
- Built in 2004 | Remodeled
Lot Details
- 6,098 Sq Ft Lot
- Fenced
- Level Lot
- Private Yard
Parking
- 2 Car Attached Garage
- Garage Door Opener
- Driveway
Home Design
- Composition Roof
- Cement Siding
- Concrete Perimeter Foundation
Interior Spaces
- 1,584 Sq Ft Home
- 1-Story Property
- Built-In Features
- High Ceiling
- Double Pane Windows
- Vinyl Clad Windows
- Sliding Doors
- Family Room
- Living Room
- Dining Room
- Wall to Wall Carpet
- Crawl Space
- Laundry Room
Kitchen
- Free-Standing Gas Range
- Microwave
- Dishwasher
- Disposal
Bedrooms and Bathrooms
- 3 Bedrooms
- 2 Full Bathrooms
Accessible Home Design
- Accessibility Features
- Level Entry For Accessibility
Outdoor Features
- Patio
Schools
- Grant Watts Elementary School
- Scappoose Middle School
- Scappoose High School
Utilities
- Cooling Available
- Forced Air Heating System
- Heating System Uses Gas
- Heat Pump System
- Gas Water Heater
Community Details
- No Home Owners Association
Listing and Financial Details
- Assessor Parcel Number 2881
Map
Home Values in the Area
Average Home Value in this Area
Tax History
| Year | Tax Paid | Tax Assessment Tax Assessment Total Assessment is a certain percentage of the fair market value that is determined by local assessors to be the total taxable value of land and additions on the property. | Land | Improvement |
|---|---|---|---|---|
| 2025 | $4,466 | $254,780 | $91,370 | $163,410 |
| 2024 | $4,350 | $247,360 | $88,710 | $158,650 |
| 2023 | $4,313 | $240,160 | $91,320 | $148,840 |
| 2022 | $4,146 | $233,170 | $88,660 | $144,510 |
| 2021 | $4,038 | $226,380 | $91,860 | $134,520 |
| 2020 | $3,761 | $219,790 | $93,210 | $126,580 |
| 2019 | $3,672 | $213,390 | $89,170 | $124,220 |
| 2018 | $3,619 | $207,180 | $94,810 | $112,370 |
| 2017 | $3,558 | $201,150 | $92,050 | $109,100 |
| 2016 | $3,529 | $195,300 | $89,370 | $105,930 |
| 2015 | $3,350 | $189,620 | $74,030 | $115,590 |
| 2014 | $3,265 | $184,100 | $65,280 | $118,820 |
Property History
| Date | Event | Price | List to Sale | Price per Sq Ft |
|---|---|---|---|---|
| 08/28/2025 08/28/25 | For Sale | $500,000 | -- | $316 / Sq Ft |
Purchase History
| Date | Type | Sale Price | Title Company |
|---|---|---|---|
| Warranty Deed | $248,855 | Ticor Title | |
| Interfamily Deed Transfer | -- | -- | |
| Warranty Deed | $175,000 | Ticor Title |
Mortgage History
| Date | Status | Loan Amount | Loan Type |
|---|---|---|---|
| Open | $254,205 | VA | |
| Previous Owner | $131,250 | Unknown |
Source: Regional Multiple Listing Service (RMLS)
MLS Number: 745599401
APN: 0101031070330330000
- 52269 SE Tyler St
- 52238 Teakwood Dr
- 52144 SE 8th St
- 52256 SE 6th Ct
- 51587 SE Oak St
- 51425 SE Oak St Unit 65
- 52407 NE 14th St
- 52036 SE Icenogle Loop
- 34579 E Columbia Ave
- 33973 SE Davona Dr
- 51692 SE 3rd St
- 51925 Columbia River Hwy
- 0 Seely Ln
- 52866 NE 2nd St
- 51540 SE Westlake Dr Unit 56
- 33375 SW Rokin Way
- 33363 SW Rokin Way
- 33370 SW Rokin Way
- 33358 SW Rokin Way
- 33344 SW Rokin Way
- 52588 NE Sawyer St
- 50350 Cowens Rd Unit Slip 26
- 34607 Rocky Ct
- 2600 Gable Rd
- 700 Matzen St
- 17617 NW Sauvie Island Rd
- 34230 Pittsburg Rd
- 515 S 8th St Unit 1
- 4125 S Settler Dr
- 441 S 69th Place
- 16501 NE 15th St
- 1920 NE 179th St
- 9511 NE Hazel Dell Ave
- 10223 NE Notchlog Dr
- 10405 NE 9th Ave
- 8500 NE Hazel Dell Ave
- 10300 NE Stutz Rd
- 8415 NE Hazel Dell Ave
- 13414 NE 23rd Ave
- 2406 NE 139th St
