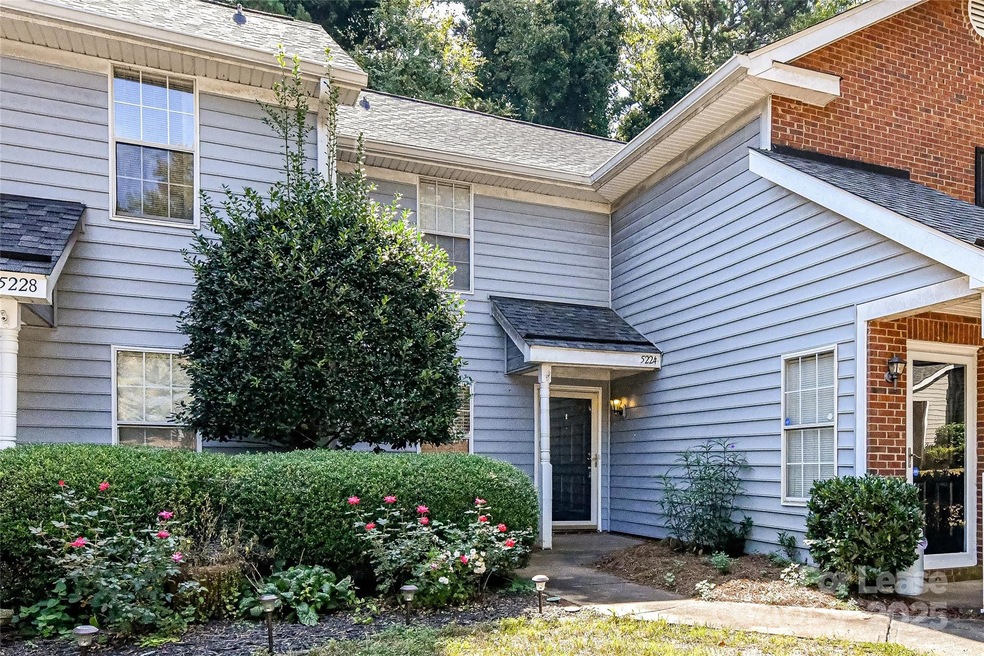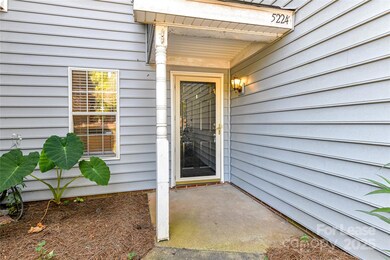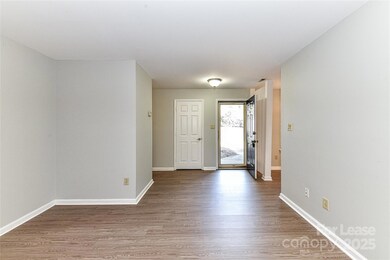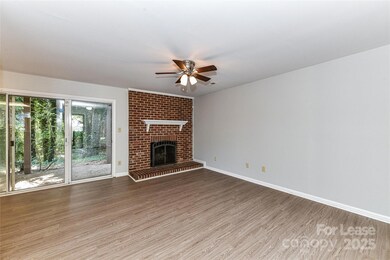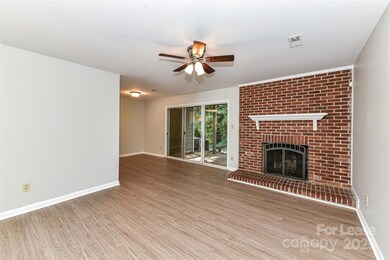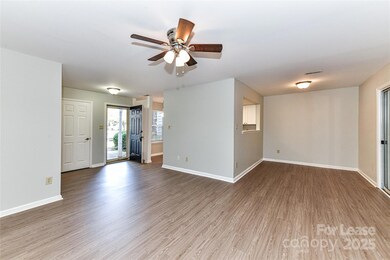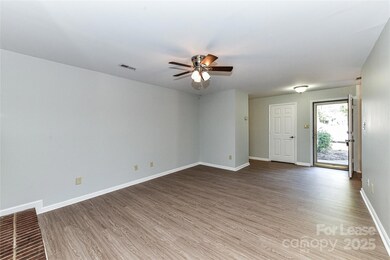5224 Amity Springs Dr Unit 5224 Charlotte, NC 28212
North Sharon Amity NeighborhoodHighlights
- Hot Property
- Traditional Architecture
- Rear Porch
- Clubhouse
- Community Pool
- Patio
About This Home
Lovely Community with large trees and inviting atmosphere plays home to this great ground floor unit freshly painted throughout and new flooring. The condo features a large open living room with fireplace for decor only and views into dining room. The eat in kitchen has window into dining room and a breakfast area with laundry closet. Two primary bedrooms with on suite bathrooms and one also having access from the hallway. Great private back patio off the main living area is wonderful for relaxing. The condo also comes with 2 designated parking spaces! Convenient to tons of shopping, restaurants and entertainment on the east side of Charlotte, Public transportation close by!
Listing Agent
Prism Properties & Development Inc Brokerage Email: info@prismpd.com License #266734 Listed on: 11/12/2025
Co-Listing Agent
Prism Properties & Development Inc Brokerage Email: info@prismpd.com License #224525
Condo Details
Home Type
- Condominium
Est. Annual Taxes
- $1,427
Year Built
- Built in 1985
Parking
- 2 Open Parking Spaces
Home Design
- Traditional Architecture
- Entry on the 1st floor
- Slab Foundation
- Architectural Shingle Roof
Interior Spaces
- 1-Story Property
- Ceiling Fan
- Laundry Room
Kitchen
- Dishwasher
- Disposal
Flooring
- Laminate
- Vinyl
Bedrooms and Bathrooms
- 2 Main Level Bedrooms
- 2 Full Bathrooms
Home Security
Accessible Home Design
- No Interior Steps
Outdoor Features
- Patio
- Rear Porch
Utilities
- Central Air
- Heat Pump System
- Electric Water Heater
- Cable TV Available
Listing and Financial Details
- Security Deposit $1,495
- Property Available on 11/14/25
- Tenant pays for all except water
- 12-Month Minimum Lease Term
- Assessor Parcel Number 133-044-11
Community Details
Overview
- Property has a Home Owners Association
- Firethorne Subdivision
Recreation
- Community Pool
Pet Policy
- Pet Deposit $300
Additional Features
- Clubhouse
- Carbon Monoxide Detectors
Map
Source: Canopy MLS (Canopy Realtor® Association)
MLS Number: 4321268
APN: 133-044-11
- 2911 Iron Gate Ln
- 2851 Iron Gate Ln
- 3034 N Sharon Amity Rd
- 4609 Coronado Dr Unit C
- 4601 Coronado Dr
- 4600 Coronado Dr Unit B
- 5855 Amity Springs Dr Unit 5855
- 5300 Glenbrier Dr
- 5514 Grafton Place
- 1419 Collier Walk Alley Unit CSW0208
- 1421 Collier Walk Alley Unit CSW0209
- 2701 Old North Sharon Amity Rd
- 1514 Briarfield Dr
- 2633 Old North Sharon Amity Rd
- 2627 Old North Sharon Amity Rd
- 4837 Holbrook Dr
- 5104 Kimwood Place
- 1429 Tarrington Ave
- 4132 Greenhaven Ln
- 5111 Coronado Dr
- 4601 Coronado Dr
- 5315 Greenbrook Dr
- 4820 Amity Place
- 6520 Farmingdale Dr
- 5417 Albemarle Rd
- 5826 Reddman Rd
- 5600 Paces Glen Ave
- 3431 Teal Point Dr
- 5821 Reddman Rd
- 3408 Winterfield Place
- 6003 Treetop Ct Unit .
- 4624 Old Lantern Way Unit 12
- 6147 Winged Elm Ct
- 4736 Old Lantern Way Unit 60
- 4034 Leeds Dr
- 6734 Knollgate Dr
- 4820 Charleston Dr
- 5701 Central Ave Unit B1-HC
- 5701 Central Ave Unit C1-HC
- 5701 Central Ave Unit A1
