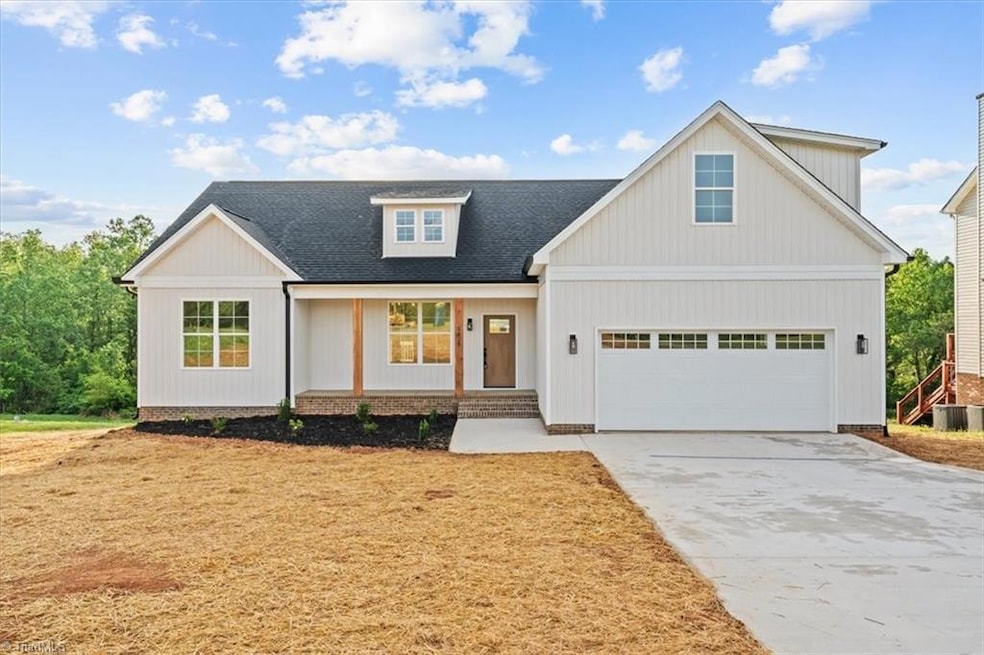5225 Belews Creek Rd Walkertown, NC 27051
Estimated payment $2,151/month
Highlights
- New Construction
- No HOA
- 2 Car Attached Garage
- Attic
- Porch
- Laundry Room
About This Home
New construction showcasing modern architecture, timeless design, and elevated finishes. Open interiors with laminate flooring, high ceilings, and neutral tones create a bright, welcoming space. The foyer flows into a seamless living, dining, and kitchen area featuring a large island, shaker-style cabinetry, champagne-gold fixtures, a custom range hood, and a geometric tile backsplash. French doors open to an elevated rear deck, ideal for outdoor dining. To the right, the primary suite offers a tray ceiling, spa-style bath with dual vanities, a frameless glass walk-in shower, and a spacious closet. The home also includes a dedicated laundry room. On the opposite side, two bedrooms with generous closets share a stylish full bath. Upstairs, a spacious bonus room with sloped ceilings and soft carpeting offers flexibility. With a two-car garage, thoughtful layout, and upscale finishes, this home blends comfort and style. Schedule your private showing today.
Home Details
Home Type
- Single Family
Est. Annual Taxes
- $236
Year Built
- Built in 2025 | New Construction
Lot Details
- 0.8 Acre Lot
- Property is zoned RS20
Parking
- 2 Car Attached Garage
- Driveway
Home Design
- Brick Exterior Construction
- Vinyl Siding
Interior Spaces
- 1,776 Sq Ft Home
- Property has 1 Level
- Ceiling Fan
- Walk-In Attic
- Dishwasher
Flooring
- Carpet
- Laminate
- Tile
Bedrooms and Bathrooms
- 3 Bedrooms
- 2 Full Bathrooms
Laundry
- Laundry Room
- Dryer Hookup
Outdoor Features
- Porch
Utilities
- Central Air
- Heat Pump System
- Electric Water Heater
Community Details
- No Home Owners Association
- Farmstead Estates Subdivision
Listing and Financial Details
- Tax Lot 003
- Assessor Parcel Number 6868742899
- 1% Total Tax Rate
Map
Home Values in the Area
Average Home Value in this Area
Tax History
| Year | Tax Paid | Tax Assessment Tax Assessment Total Assessment is a certain percentage of the fair market value that is determined by local assessors to be the total taxable value of land and additions on the property. | Land | Improvement |
|---|---|---|---|---|
| 2024 | $226 | $28,900 | $28,900 | -- |
| 2023 | $226 | $28,900 | $28,900 | -- |
| 2022 | $226 | $28,900 | $28,900 | $0 |
| 2021 | $226 | $28,900 | $28,900 | $0 |
| 2020 | $197 | $23,100 | $23,100 | $0 |
| 2019 | $199 | $23,100 | $23,100 | $0 |
| 2018 | $191 | $23,100 | $23,100 | $0 |
| 2016 | $140 | $16,875 | $16,875 | $0 |
| 2015 | $140 | $16,875 | $16,875 | $0 |
| 2014 | $137 | $16,875 | $16,875 | $0 |
Property History
| Date | Event | Price | Change | Sq Ft Price |
|---|---|---|---|---|
| 07/30/2025 07/30/25 | Price Changed | $399,900 | -3.6% | $225 / Sq Ft |
| 06/19/2025 06/19/25 | Price Changed | $414,900 | -3.5% | $234 / Sq Ft |
| 04/29/2025 04/29/25 | For Sale | $429,900 | -- | $242 / Sq Ft |
Purchase History
| Date | Type | Sale Price | Title Company |
|---|---|---|---|
| Quit Claim Deed | -- | Accommodation | |
| Warranty Deed | $30,000 | None Available | |
| Warranty Deed | $30,000 | None Available |
Source: Triad MLS
MLS Number: 1179110
APN: 6868-74-2899
- 5305 Belews Creek Rd
- 6623 Aspen Forest Ln
- 6121 Heathbrook Ln
- 6630 Riverwood Rd
- Ellerbe Plan at Sullivans Reserve
- Southport Plan at Sullivans Reserve
- Greensboro Plan at Sullivans Reserve
- Jamestown Plan at Sullivans Reserve
- Freeport Plan at Sullivans Reserve
- Kendall Plan at Sullivans Reserve
- Asheville Plan at Sullivans Reserve
- Fairfield Plan at Sullivans Reserve
- Hanover Plan at Sullivans Reserve
- 0 Reidsville Rd
- 6590 Riverwood Rd
- 5272 Esher Dr
- 2939 Bellaire Cir
- 5890 Brittans Dr
- 3115 Chapel St
- 3121 Chapel St
- 5400 Walkertown Landing Cir
- 1804 Larkhill Ct
- 7137 Avenbury Cir
- 2989 Mirasol Ct
- 2874 Chari Park Ln
- 6112 Glenridge Ct
- 201 Saint Regis Ln
- 4689 Kellys Trail Ct
- 1415 Blooming Mountain Way
- 4905 La Crest Ct
- 5311 Cedar Green
- 5160 Largo Dr
- 925 George Pl Dr
- 4230 Church Hill Rd
- 903 Park Place Dr Unit E
- 385 Raven Ridge Dr
- 618 Asheby Woods Rd
- 1288 Piney Grv Rd
- 120 Farmwood Dr
- 4136 Sunflower Cir







