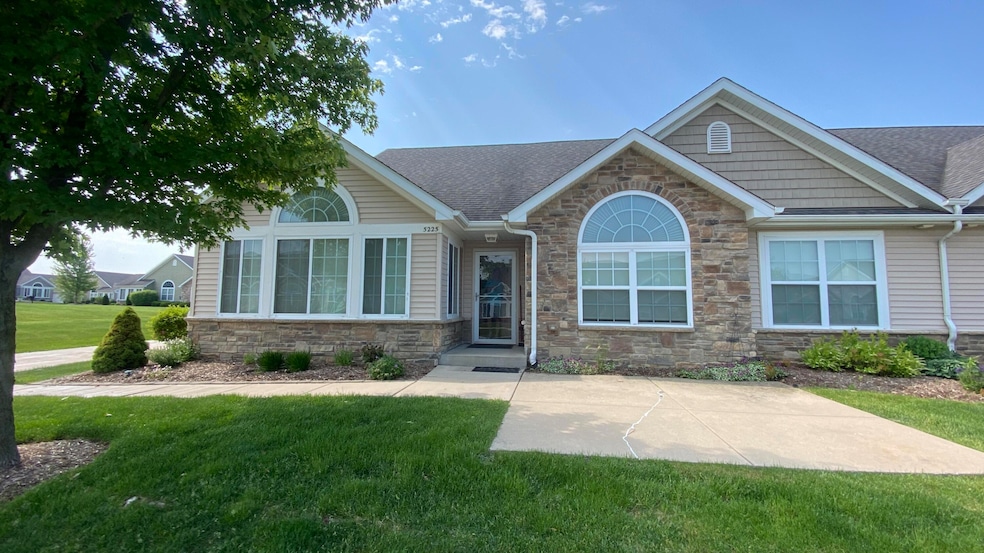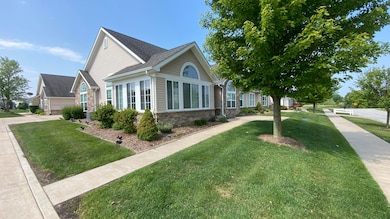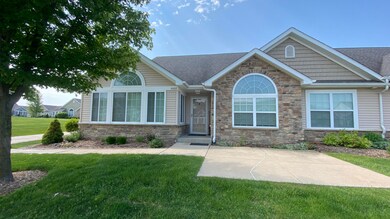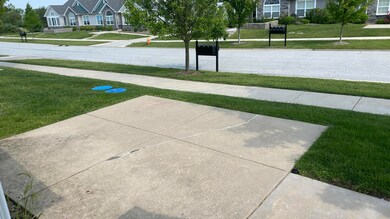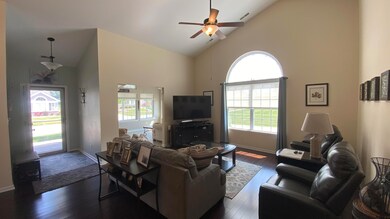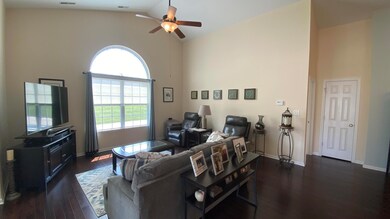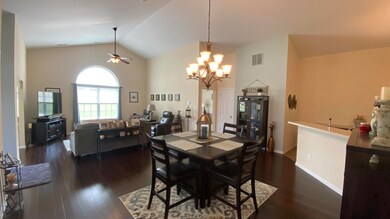5225 E 109th Place Crown Point, IN 46307
Estimated payment $2,180/month
Highlights
- Wood Flooring
- Mud Room
- Patio
- Winfield Elementary School Rated A-
- Neighborhood Views
- Living Room
About This Home
Welcome home! Ranch style villa in 4 plex building with 2 bedrooms, 2 bathrooms, an office, and a Sunroom! Plus a two car garage and private entrance. Once inside you will be dazzled! Soaring ceilings and wide open concept allow for free flow traffic from room to room. Bright and airy living room, dining room and kitchen flow together. The kitchen features tall cabinets, breakfast island, pantry, bonus buffet cabinet- perfect for coffee or wine bar ! A mudroom/laundry room with laundry tub and shelving that leads from the garage (with pull down attic stairs for more storage) The office has French doors offering privacy or can be converted to use as 3rd bedroom. The bright sunroom has 1/2 circle windows and walls of windows! The Main Bedroom has ensuite bath and walk in closet., plus a 2nd bedroom! Easy maintenance free living with landscaping, lawn care, and snow removal included in HOA fee! Located in a well established community complete with beautiful tree lined heavily landscaped entrance, sitting park, tot park, and ponds and sought after Crown Point schools. Water heater is only 1 year old an a new microwave was just installed.
Townhouse Details
Home Type
- Townhome
Est. Annual Taxes
- $3,255
Year Built
- Built in 2013
Lot Details
- 3,332 Sq Ft Lot
- Landscaped
HOA Fees
- $210 Monthly HOA Fees
Parking
- 2 Car Garage
- Garage Door Opener
Home Design
- Half Duplex
- Stone
Interior Spaces
- 1,728 Sq Ft Home
- 1-Story Property
- Mud Room
- Living Room
- Dining Room
- Neighborhood Views
Kitchen
- Gas Range
- Microwave
- Dishwasher
- Disposal
Flooring
- Wood
- Vinyl
Bedrooms and Bathrooms
- 3 Bedrooms
- 2 Full Bathrooms
Laundry
- Laundry Room
- Laundry on main level
- Dryer
- Washer
Home Security
Schools
- Crown Point High School
Additional Features
- Patio
- Forced Air Heating and Cooling System
Listing and Financial Details
- Assessor Parcel Number 451707127007000047
Community Details
Overview
- Association fees include ground maintenance, snow removal
- Wyndance HOA, Phone Number (219) 712-8448
- Wyndance Sub Subdivision
Security
- Fire and Smoke Detector
Map
Home Values in the Area
Average Home Value in this Area
Tax History
| Year | Tax Paid | Tax Assessment Tax Assessment Total Assessment is a certain percentage of the fair market value that is determined by local assessors to be the total taxable value of land and additions on the property. | Land | Improvement |
|---|---|---|---|---|
| 2025 | $3,300 | $312,800 | $45,300 | $267,500 |
| 2024 | $7,962 | $307,100 | $45,300 | $261,800 |
| 2023 | $3,304 | $294,900 | $42,700 | $252,200 |
| 2022 | $3,304 | $296,700 | $42,700 | $254,000 |
| 2021 | $2,708 | $244,200 | $31,500 | $212,700 |
| 2020 | $2,671 | $242,600 | $31,500 | $211,100 |
| 2019 | $2,403 | $225,700 | $23,000 | $202,700 |
| 2018 | $2,414 | $215,900 | $23,000 | $192,900 |
| 2017 | $2,330 | $210,500 | $23,000 | $187,500 |
| 2016 | $2,324 | $207,000 | $23,000 | $184,000 |
| 2014 | $1,809 | $179,200 | $11,500 | $167,700 |
| 2013 | $1,192 | $128,800 | $13,300 | $115,500 |
Property History
| Date | Event | Price | List to Sale | Price per Sq Ft |
|---|---|---|---|---|
| 01/28/2026 01/28/26 | Pending | -- | -- | -- |
| 11/11/2025 11/11/25 | Price Changed | $329,900 | -2.9% | $191 / Sq Ft |
| 10/09/2025 10/09/25 | Price Changed | $339,900 | -1.4% | $197 / Sq Ft |
| 09/27/2025 09/27/25 | Price Changed | $344,900 | -1.4% | $200 / Sq Ft |
| 08/16/2025 08/16/25 | Price Changed | $349,800 | 0.0% | $202 / Sq Ft |
| 06/27/2025 06/27/25 | For Sale | $349,900 | -- | $202 / Sq Ft |
Purchase History
| Date | Type | Sale Price | Title Company |
|---|---|---|---|
| Warranty Deed | -- | Chicago Title Insurance Co | |
| Warranty Deed | -- | None Available |
Mortgage History
| Date | Status | Loan Amount | Loan Type |
|---|---|---|---|
| Previous Owner | $160,847 | New Conventional |
Source: Northwest Indiana Association of REALTORS®
MLS Number: 823306
APN: 45-17-07-127-007.000-047
- 10971 Elkhart Place
- 5436 Fountain Cir
- 11014 Green Place
- 11034 Green Place
- 11084 Green Place
- 11144 Green Place
- 5970 E 112th Place
- 5984 E 112th Place
- 5788 E 105th Place
- 11343 Clyde Dr
- 8610 E 109th Ave
- 7033 E 109th Ave
- 6889 E 109th Ave
- 7522 E 116th Ave
- 7502 E 116th Ave
- 7482 E 116th Ave
- 11453 Clyde Dr
- 11469 Clyde Dr
- 11473 Clyde Dr
- 4512 E 117th Ave
Ask me questions while you tour the home.
