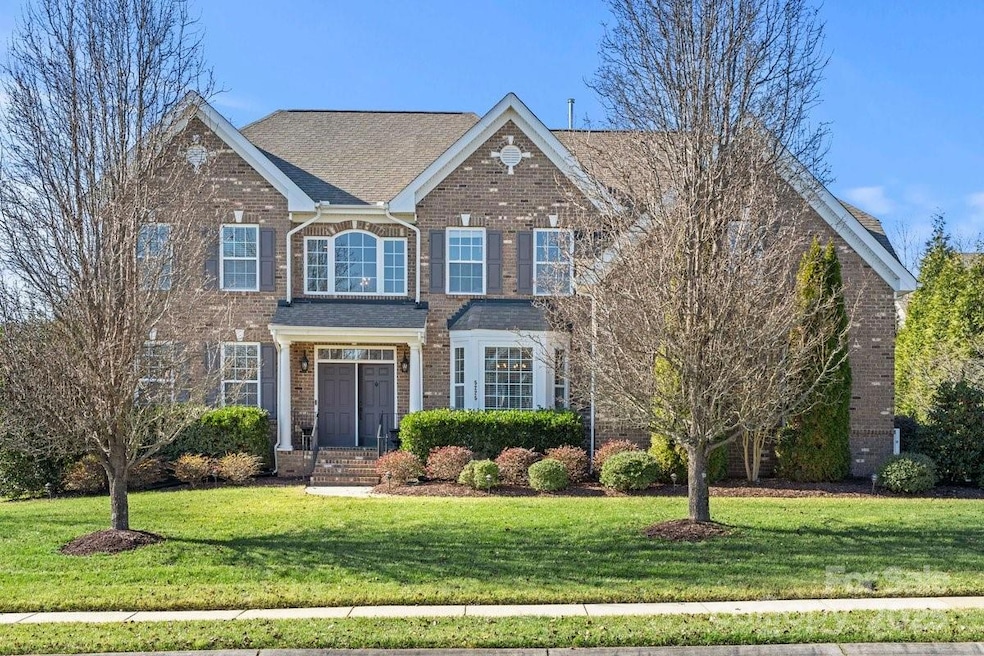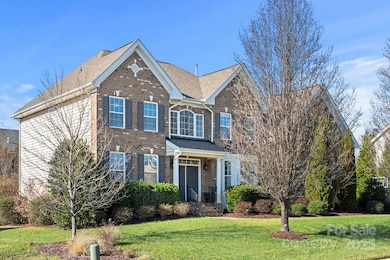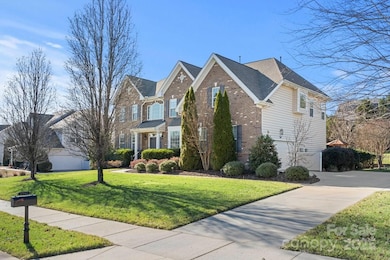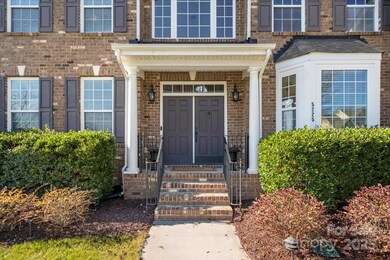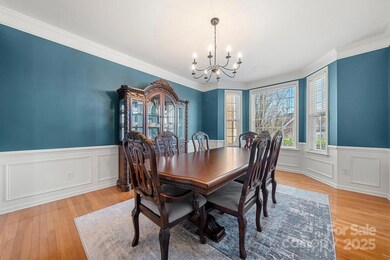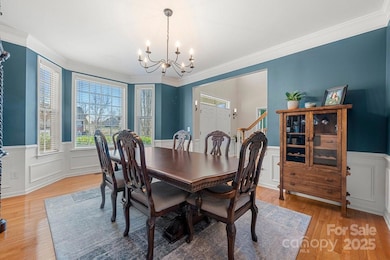
5225 Firebrick Ln SW Concord, NC 28025
Highlights
- Spa
- Deck
- Wood Flooring
- J.N. Fries Middle School Rated A-
- Transitional Architecture
- Wine Refrigerator
About This Home
As of March 2025Welcome to this 5 bedroom home on a little over half an acre located on a cul-de-sac street. Beautiful curb appeal with brick front, an inviting double front door, and a side-load garage. Upon entering the home, you are welcomed by a two-story foyer and an elegant split staircase. The main floor boasts a cozy bedroom and a full bath, ideal for welcoming overnight guests or accommodating long-term visitors. Adjacent space off kitchen has a breakfast bar, additional dining area and a wine bar. Upstairs you will find 3 bedrooms plus the primary bedroom. The primary bedroom sanctuary has a sitting area, changing area, outside of the walk-in-closet and large onsuite with oversized garden tub and double vanities. Well maintained and mature landscaping w/inground irrigation.
The fenced backyard entertaining areas w/a large deck and a paver patio with built in fire pit and hot tub. Additional storage is provided by a storage shed. Short walk to community pool.
Last Agent to Sell the Property
RE/MAX Executive Brokerage Email: christinaeppsrealtor@gmail.com License #279305 Listed on: 01/04/2025

Home Details
Home Type
- Single Family
Est. Annual Taxes
- $6,393
Year Built
- Built in 2008
Lot Details
- Fenced
- Property is zoned RL
HOA Fees
- $58 Monthly HOA Fees
Parking
- 2 Car Attached Garage
- Garage Door Opener
- Driveway
Home Design
- Transitional Architecture
- Brick Exterior Construction
- Vinyl Siding
Interior Spaces
- 2-Story Property
- Wired For Data
- Gas Fireplace
- Great Room with Fireplace
- Crawl Space
- Pull Down Stairs to Attic
Kitchen
- Built-In Oven
- Electric Oven
- Electric Cooktop
- Microwave
- Dishwasher
- Wine Refrigerator
- Disposal
Flooring
- Wood
- Tile
Bedrooms and Bathrooms
- 3 Full Bathrooms
Laundry
- Laundry Room
- Electric Dryer Hookup
Outdoor Features
- Spa
- Deck
- Fire Pit
- Front Porch
Schools
- Rocky River Elementary School
- J.N. Fries Middle School
- Central Cabarrus High School
Utilities
- Central Heating and Cooling System
- Underground Utilities
- Gas Water Heater
- Cable TV Available
Listing and Financial Details
- Assessor Parcel Number 5528-55-2335-0000
Community Details
Overview
- Key Management Group Association
- Hearthwood Subdivision
Recreation
- Community Pool
Ownership History
Purchase Details
Home Financials for this Owner
Home Financials are based on the most recent Mortgage that was taken out on this home.Purchase Details
Purchase Details
Home Financials for this Owner
Home Financials are based on the most recent Mortgage that was taken out on this home.Similar Homes in the area
Home Values in the Area
Average Home Value in this Area
Purchase History
| Date | Type | Sale Price | Title Company |
|---|---|---|---|
| Warranty Deed | $690,000 | Tryon Title | |
| Deed | -- | Sodoma Law Pc | |
| Warranty Deed | $371,500 | None Available |
Mortgage History
| Date | Status | Loan Amount | Loan Type |
|---|---|---|---|
| Open | $655,500 | New Conventional | |
| Previous Owner | $281,000 | New Conventional | |
| Previous Owner | $326,800 | New Conventional | |
| Previous Owner | $352,900 | Purchase Money Mortgage |
Property History
| Date | Event | Price | Change | Sq Ft Price |
|---|---|---|---|---|
| 03/18/2025 03/18/25 | Sold | $690,000 | -4.8% | $165 / Sq Ft |
| 01/04/2025 01/04/25 | For Sale | $725,000 | 0.0% | $174 / Sq Ft |
| 01/03/2025 01/03/25 | Price Changed | $725,000 | -- | $174 / Sq Ft |
Tax History Compared to Growth
Tax History
| Year | Tax Paid | Tax Assessment Tax Assessment Total Assessment is a certain percentage of the fair market value that is determined by local assessors to be the total taxable value of land and additions on the property. | Land | Improvement |
|---|---|---|---|---|
| 2024 | $6,393 | $641,910 | $115,000 | $526,910 |
| 2023 | $5,008 | $410,490 | $55,000 | $355,490 |
| 2022 | $4,843 | $396,950 | $55,000 | $341,950 |
| 2021 | $4,843 | $396,950 | $55,000 | $341,950 |
| 2020 | $4,843 | $396,950 | $55,000 | $341,950 |
| 2019 | $4,721 | $387,000 | $40,000 | $347,000 |
| 2018 | $4,644 | $387,000 | $40,000 | $347,000 |
| 2017 | $4,567 | $387,000 | $40,000 | $347,000 |
| 2016 | $2,709 | $327,240 | $40,000 | $287,240 |
| 2015 | $3,861 | $327,240 | $40,000 | $287,240 |
| 2014 | $3,861 | $327,240 | $40,000 | $287,240 |
Agents Affiliated with this Home
-
Chrissy Epps
C
Seller's Agent in 2025
Chrissy Epps
RE/MAX Executives Charlotte, NC
(704) 281-0265
36 Total Sales
-
Larry McGuire

Buyer's Agent in 2025
Larry McGuire
Larry McGuire Realty
(704) 408-6000
138 Total Sales
Map
Source: Canopy MLS (Canopy Realtor® Association)
MLS Number: 4207940
APN: 5528-55-2335-0000
- 1077 Hearth Ln SW
- 4531 Falls Lake Dr SW
- 1150 Hearth Ln SW
- 400 Archibald Rd
- 4227 Kiser Woods Dr SW
- 910/820 Archibald Rd
- 5209 Moonlight Trail SW
- 2085 Chapel Creek Rd SW
- 5356 Zion Church Rd
- 5845 Mahogany Place SW
- 39 Search Dr
- 27 Search Dr
- 123 Softwind Ln
- 750 Silver Fox Dr
- 925/917 Silver Fox Dr
- 5632 Zion Church Rd
- 1130 Brigadoon Ct
- 105 Eastside Dr SW
- 565 Viking Place SW
- 1062 Piney Church Rd
