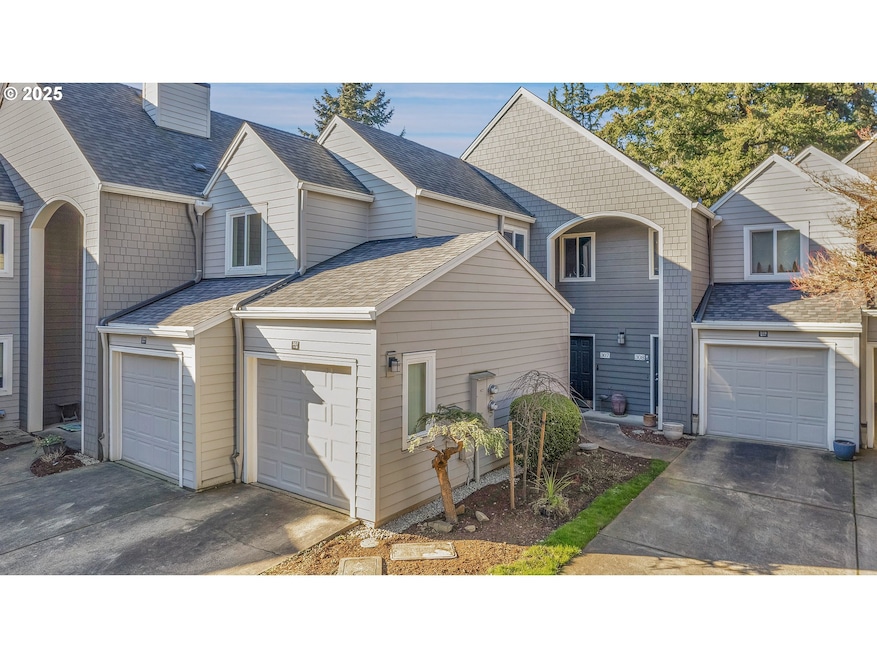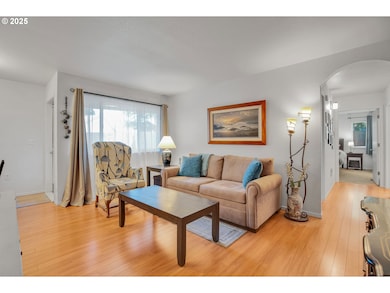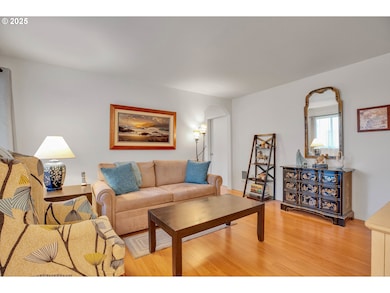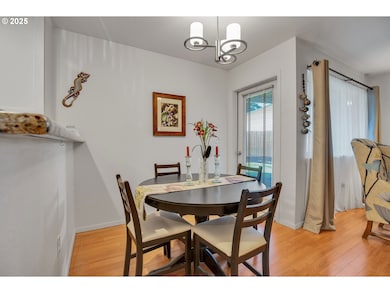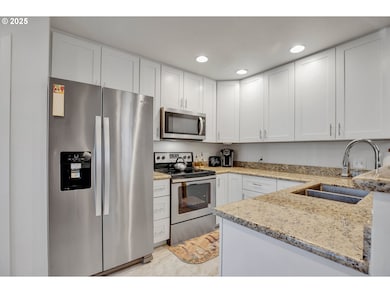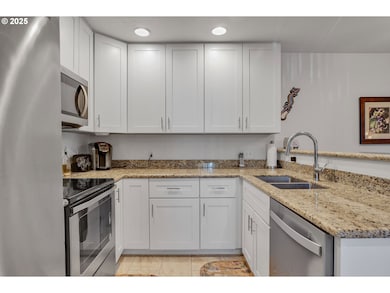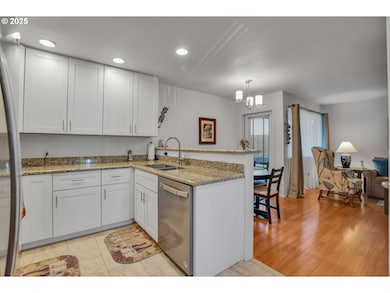5225 Jean Rd Unit 307 Lake Oswego, OR 97035
Bryant NeighborhoodEstimated payment $2,981/month
Highlights
- Fitness Center
- Lap Pool
- Meeting Room
- River Grove Elementary School Rated A+
- Granite Countertops
- Porch
About This Home
Welcome to this beautifully updated, move-in ready condo in the heart of Lake Oswego. Offering a perfect blend of comfort, convenience, and modern style, this stunning two-bedroom, two-bathroom home is situated on the main level with no stairs—ideal for easy accessibility.The spacious primary suite boasts a fully renovated, spa-like bathroom, featuring sleek, contemporary finishes that elevate the entire space. The second bedroom is generously sized with a large closet, providing ample storage and comfort. Both bathrooms are beautifully updated with stylish fixtures and finishes.The kitchen is a true highlight—recently updated with modern cabinetry, stainless steel appliances, and plenty of counter space, making it a chef’s dream. Adjacent to the kitchen is a cozy dining area, perfect for entertaining or relaxing with family.Enjoy the convenience of a full laundry room, attached garage, and your own private back patio, offering a tranquil retreat and a small yard space to enjoy the outdoors.Set in a fantastic location, this condo offers easy access to all that Lake Oswego has to offer—great shopping, dining, and top-rated schools. Plus, with one of the lowest HOA fees in the area, this home offers exceptional value.Don’t miss the opportunity to tour this gem—schedule your private showing today
Listing Agent
MORE Realty Brokerage Phone: 503-754-8200 License #201227138 Listed on: 09/20/2025

Property Details
Home Type
- Condominium
Est. Annual Taxes
- $3,500
Year Built
- Built in 1993
HOA Fees
- $392 Monthly HOA Fees
Parking
- 1 Car Attached Garage
- Garage on Main Level
- Tandem Parking
- Garage Door Opener
Home Design
- Cement Siding
Interior Spaces
- 1,100 Sq Ft Home
- 1-Story Property
- Family Room
- Living Room
- Dining Room
Kitchen
- Built-In Oven
- Cooktop
- Microwave
- Dishwasher
- Granite Countertops
- Disposal
Bedrooms and Bathrooms
- 2 Bedrooms
- 2 Full Bathrooms
Laundry
- Laundry Room
- Washer and Dryer
Accessible Home Design
- Accessibility Features
- Level Entry For Accessibility
- Minimal Steps
Outdoor Features
- Lap Pool
- Porch
Location
- Ground Level
Schools
- River Grove Elementary School
- Lakeridge Middle School
- Lakeridge High School
Utilities
- No Cooling
- Wall Furnace
- Baseboard Heating
- Municipal Trash
Listing and Financial Details
- Assessor Parcel Number 01813265
Community Details
Overview
- 55 Units
- Oswego Bay Association, Phone Number (503) 546-3400
- On-Site Maintenance
Amenities
- Courtyard
- Community Deck or Porch
- Meeting Room
- Party Room
Recreation
- Fitness Center
- Community Pool
Map
Home Values in the Area
Average Home Value in this Area
Property History
| Date | Event | Price | List to Sale | Price per Sq Ft |
|---|---|---|---|---|
| 09/20/2025 09/20/25 | For Sale | $435,000 | -- | $395 / Sq Ft |
Source: Regional Multiple Listing Service (RMLS)
MLS Number: 218578001
- 5513 Rachel Ln
- 5650 Lakeview Blvd
- 17239 Rebecca Ln
- 17401 Hill Way
- 4971 Lakeview Blvd
- 5328 Lower Dr
- 5189 Rosewood St
- 18581 Timbergrove Ct
- 4280 Bernard St
- 16960 Denney Ct
- 18434 Sandpiper Cir
- 4224 Haven St
- 4610 Lower Dr
- 4241 Cobb Way
- 17810 Sarah Hill Ln
- 6244 Frost Ln
- 6050 Fernbrook St
- 4470 Lakeview Blvd
- 4264 Westbay Rd
- 16508 Bonaire Ave
- 5318 Lakeview Blvd
- 17635 Hill Way
- 5538 Royal Oaks Dr
- 5764 SW Kimball Ct
- 18049 SW Lower Boones Ferry Rd
- 6455 SW Nyberg Ln
- 6765 SW Nyberg St
- 6655 SW Nyberg Ln
- 15491 Brianne Ct
- 6142 Bonita Rd
- 5600 Meadows Rd
- 4662 Carman Dr
- 4025 Mercantile Dr Unit ID1267684P
- 4025 Mercantile Dr Unit ID1272833P
- 19355 SW 65th Ave
- 18540 SW Boones Ferry Rd
- 4933 Parkview Dr
- 5300 Parkview Dr
- 14620 SW 76th Ave
- 15000 Davis Ln
