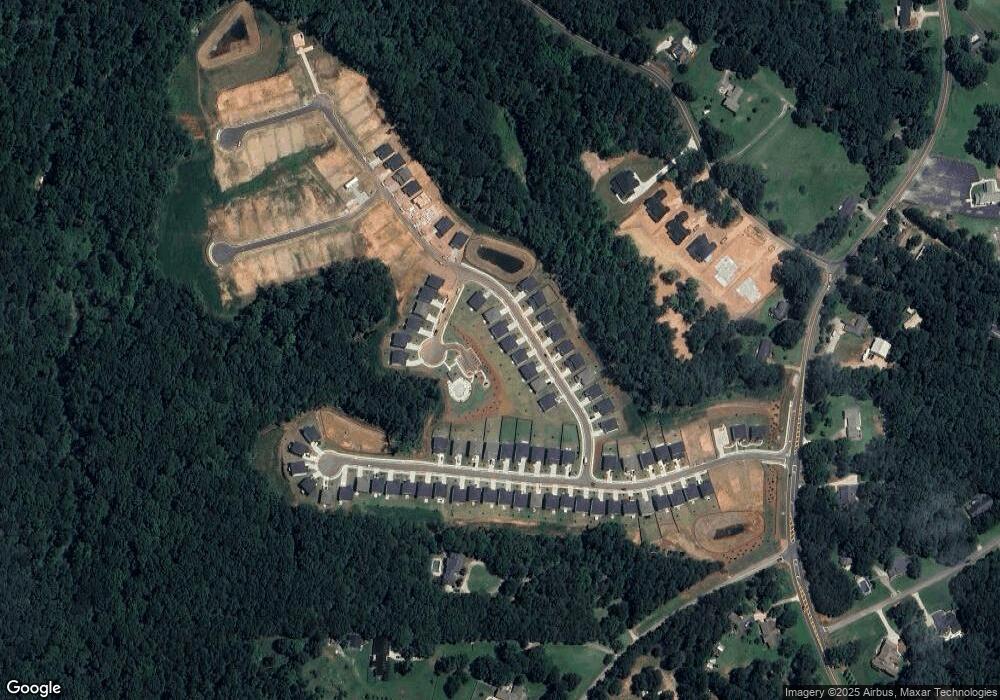5225 Mulberry Creek Way Unit LOT 45 Flowery Branch, GA 30542
4
Beds
3
Baths
--
Sq Ft
7,841
Sq Ft Lot
About This Home
This home is located at 5225 Mulberry Creek Way Unit LOT 45, Flowery Branch, GA 30542. 5225 Mulberry Creek Way Unit LOT 45 is a home located in Hall County with nearby schools including Chestnut Mountain Elementary School, Cherokee Bluff Middle School, and Cherokee Bluff High School.
Create a Home Valuation Report for This Property
The Home Valuation Report is an in-depth analysis detailing your home's value as well as a comparison with similar homes in the area
Home Values in the Area
Average Home Value in this Area
Tax History Compared to Growth
Map
Nearby Homes
- 5273 Mulberry Creek Way
- 5273 Mulberry Creek Way Unit LOT 77
- 5277 Mulberry Creek Way
- 5277 Mulberry Creek Way Unit LOT 78
- 5305 Mulberry Creek Way Unit LOT 79
- 5305 Mulberry Creek Way
- 5432 Aurora Trail Unit LOT 70
- 5428 Aurora Trail
- 5428 Aurora Trail Unit LOT 71
- 5427 Aurora Trail Unit LOT 65
- 5436 Aurora Trail
- 5416 Aurora Trail Unit LOT 74
- 5412 Aurora Trail Unit LOT 75
- 5427 Aurora Trail
- 5435 Aurora Trail
- 5432 Aurora Trail
- 5412 Aurora Trail
- 5424 Aurora Trail Unit LOT 72
- 5431 Aurora Trail
- 5416 Aurora Trail
- 5215 Mulberry Creek Way
- 5225 Mulberry Creek Way
- 5242 Mulberry Creek Way
- 5221 Mulberry Creek Way
- 5222 Mulberry Creek Way
- 5242 Mulberry Creek Way Unit LOT 106
- 5226 Mulberry Creek Way
- 5206 Mulberry Creek Way
- 5238 Mulberry Creek Way
- 5230 Mulberry Creek Way
- 5234 Mulberry Creek Way
- 5308 Carodel Way - Lot 54
- 5320 Carodel Way - Lot 51
- 5230 Carodel Way - Lot 51
- 5238 Mulberry Creek Way- Lot 107
- 5234 Mulberry Creek Way- Lot 108
- 5304 Carodel Farm Way - Lot 55
- 5324 Carodel Farm Way Lot 50
- 5324 Carodel Farm Lot 50 Way
- 5222 Mulberry Creek Lot 111
