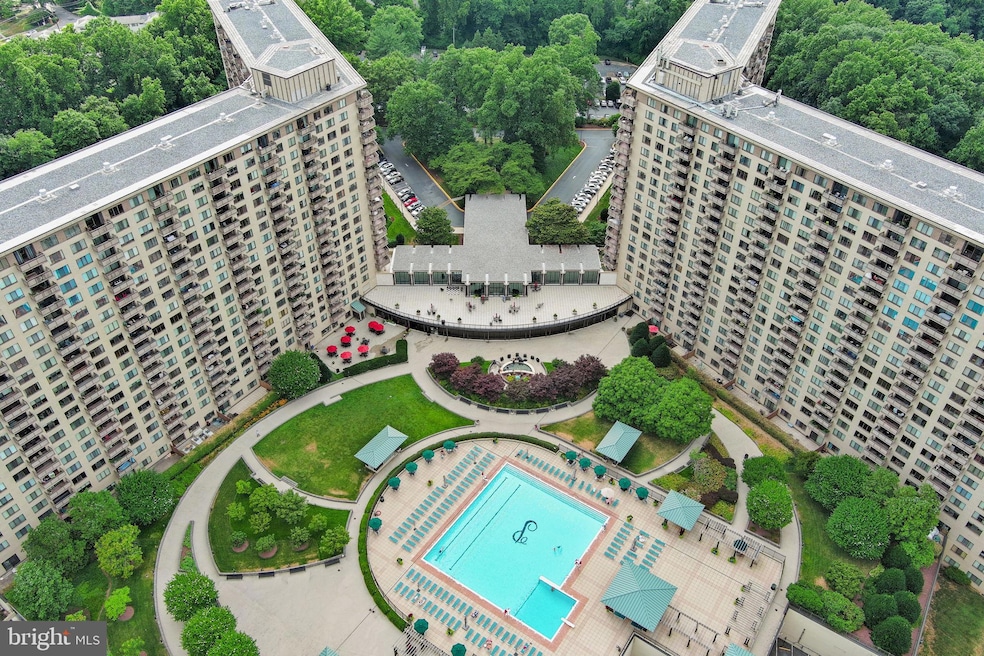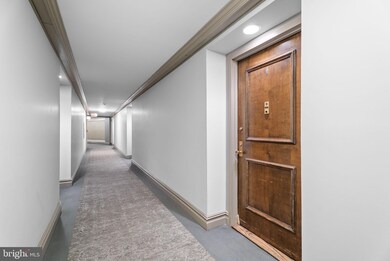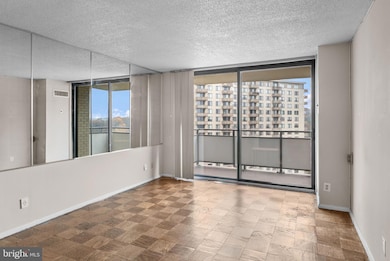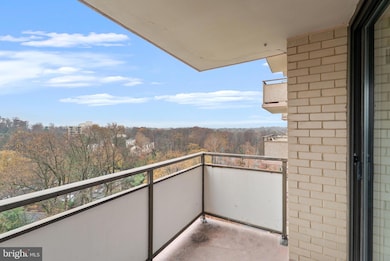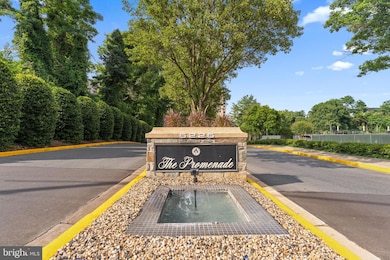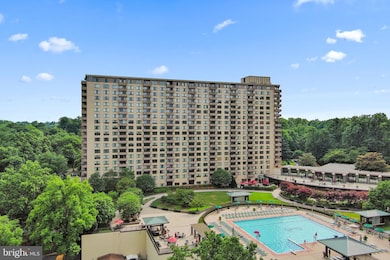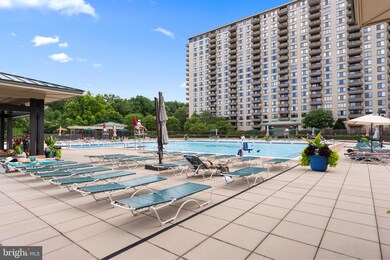The Promenade 5225 Pooks Hill Rd Floor 3 Bethesda, MD 20814
Alta Vista NeighborhoodEstimated payment $2,290/month
Highlights
- Concierge
- Fitness Center
- 24-Hour Security
- Ashburton Elementary School Rated A
- Tennis Courts
- Gated Community
About This Home
5225 Pooks Hill Rd #1305N offers relaxed high-rise living with fantastic amenities in the heart of Bethesda. This light-filled co-op features 1 spacious bedroom and 1 full bathroom, along with an inviting living and dining area that opens to a private balcony—perfect for taking in the views and enjoying a breath of fresh air. The kitchen includes a dishwasher and disposal for everyday convenience, and the unit comes with a coveted garage parking space. Life at this co-op is designed for ease and enjoyment. Residents have access to a fitness center, yoga studio, swimming pool, basketball and tennis courts, a residents’ lounge and game room, plus a screening room for movie nights and a common roof deck for outdoor gatherings. With concierge service, security systems, and all utilities included in the monthly co-op fee, comfort and peace of mind come built in. Additional amenities include on-site parking options with underground and guest parking, a bike room, private storage, and shared storage areas. More than just a place to live, this is a full-service community featuring a health club, common garden, on-site restaurant, and even a billiards room—offering a complete, convenient lifestyle just minutes from everything Bethesda has to offer.
Listing Agent
(301) 798-6100 jared@dmvliving.com Real Broker, LLC License #SP98374453 Listed on: 11/21/2025

Property Details
Home Type
- Co-Op
Est. Annual Taxes
- $1,843
Year Built
- Built in 1973
HOA Fees
- $1,343 Monthly HOA Fees
Property Views
- Woods
- Garden
Home Design
- Colonial Architecture
- Entry on the 3rd floor
- Brick Exterior Construction
Interior Spaces
- 630 Sq Ft Home
- Property has 1 Level
- Open Floorplan
- Combination Kitchen and Dining Room
Kitchen
- Breakfast Area or Nook
- Gas Oven or Range
- Stove
- Dishwasher
- Disposal
Bedrooms and Bathrooms
- 1 Main Level Bedroom
- En-Suite Bathroom
- 1 Full Bathroom
Home Security
- Security Gate
- Exterior Cameras
- Monitored
- Fire and Smoke Detector
Parking
- 1 Open Parking Space
- 1 Parking Space
- Parking Lot
- Assigned Parking
Outdoor Features
- Tennis Courts
Schools
- Ashburton Elementary School
- North Bethesda Middle School
- Walter Johnson High School
Utilities
- Forced Air Heating and Cooling System
- Natural Gas Water Heater
Listing and Financial Details
- Coming Soon on 11/27/25
- Assessor Parcel Number 160703607675
Community Details
Overview
- Association fees include common area maintenance, custodial services maintenance, electricity, exterior building maintenance, gas, heat, lawn maintenance, management, insurance, parking fee, pool(s), recreation facility, reserve funds, sewer, snow removal, taxes, trash, water, sauna, security gate
- High-Rise Condominium
- The Promenade Condos
- The Promenade Community
- Promenade Towers Subdivision
Amenities
- Concierge
- Picnic Area
- Common Area
- Bank or Banking On-Site
- Beauty Salon
- Meeting Room
- Party Room
- Community Library
- Guest Suites
- Elevator
- Convenience Store
Recreation
- Jogging Path
Pet Policy
- No Pets Allowed
Security
- 24-Hour Security
- Front Desk in Lobby
- Resident Manager or Management On Site
- Gated Community
Map
About The Promenade
Home Values in the Area
Average Home Value in this Area
Tax History
| Year | Tax Paid | Tax Assessment Tax Assessment Total Assessment is a certain percentage of the fair market value that is determined by local assessors to be the total taxable value of land and additions on the property. | Land | Improvement |
|---|---|---|---|---|
| 2025 | $1,812 | $155,000 | $46,500 | $108,500 |
| 2024 | $1,812 | $153,333 | $0 | $0 |
| 2023 | $2,483 | $151,667 | $0 | $0 |
| 2022 | $1,209 | $150,000 | $45,000 | $105,000 |
| 2021 | $966 | $146,667 | $0 | $0 |
| 2020 | $1,620 | $143,333 | $0 | $0 |
| 2019 | $890 | $140,000 | $42,000 | $98,000 |
| 2018 | $2,071 | $140,000 | $42,000 | $98,000 |
| 2017 | $954 | $140,000 | $0 | $0 |
| 2016 | -- | $140,000 | $0 | $0 |
| 2015 | $948 | $140,000 | $0 | $0 |
| 2014 | $948 | $140,000 | $0 | $0 |
Source: Bright MLS
MLS Number: MDMC2208792
APN: 07-03607675
- 5225 Pooks Hill Rd
- 5225 Pooks Hill Rd
- 5225 Pooks Hill Rd
- 5225 Pooks Hill Rd
- 5225 Pooks Hill Rd
- 5225 Pooks Hill Rd
- 5225 Pooks Hill Rd
- 5225 Pooks Hill Rd
- 5225 Pooks Hill Rd
- 5225 Pooks Hill Rd
- 5225 Pooks Hill Rd
- 5225 Pooks Hill Rd
- 5225 Pooks Hill Rd
- 5225 Pooks Hill Rd
- 5225 Pooks Hill Rd
- 5225 Pooks Hill Rd
- 5225 Pooks Hill Rd
- 5225 Pooks Hill Rd
- 5225 Pooks Hill Rd
- 5225 Pooks Hill Rd
- 5225 Pooks Hill Rd
- 5225 Pooks Hill Rd
- 5225 Pooks Hill Rd
- 5225 Pooks Hill Rd
- 5225 Pooks Hill Rd
- 5225 Pooks Hill Rd
- 5225 Pooks Hill Rd
- 5225 Pooks Hill Rd
- 5370 Pooks Hill Rd Unit 301-53
- 5358 Pooks Hill Rd Unit 302
- 5159 Pooks Hill Rd
- 5250 Pooks Hill Rd
- 5450 Whitley Park Terrace Unit HR91
- 32 Dudley Ct
- 3 Pooks Hill Rd
- 5141 King Charles Way
- 5153 King Charles Way
- 5155 King Charles Way
- 9912 Dickens Ave
- 9420 Holland Ave
