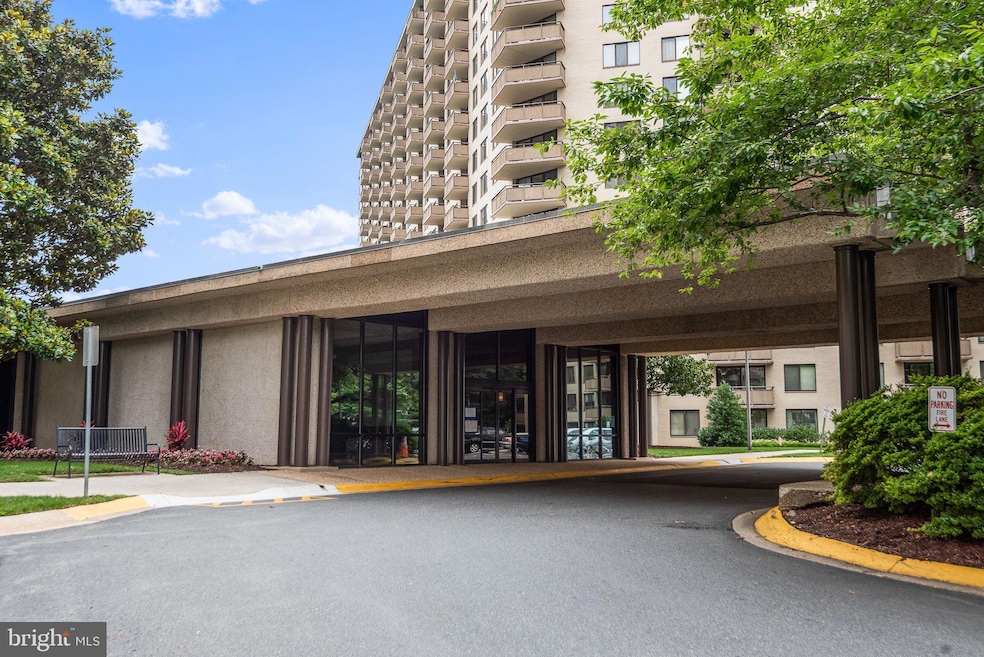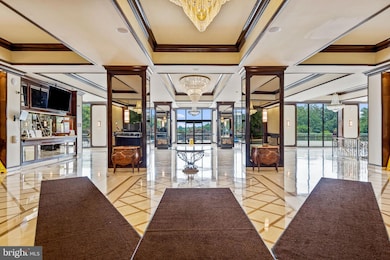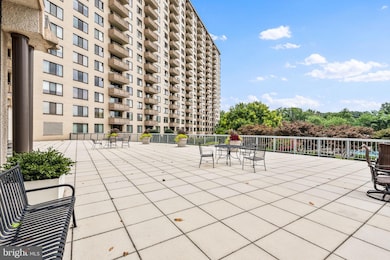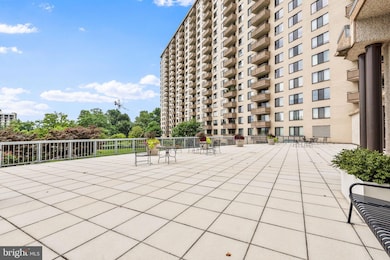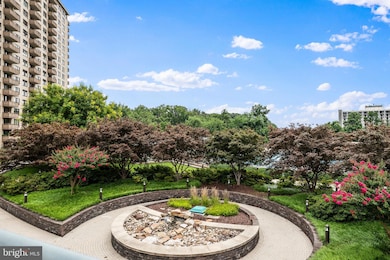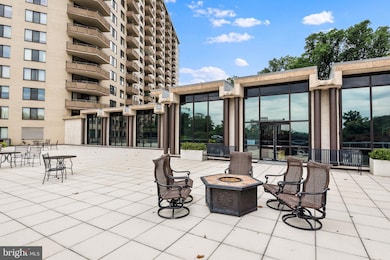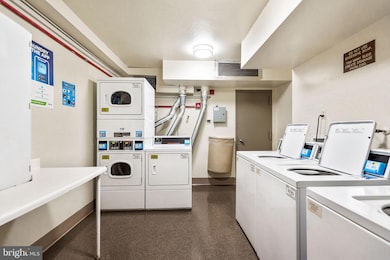The Promenade 5225 Pooks Hill Rd Floor 14 Bethesda, MD 20814
Alta Vista NeighborhoodHighlights
- 24-Hour Security
- Panoramic View
- Backs to Trees or Woods
- Ashburton Elementary School Rated A
- Open Floorplan
- Wood Flooring
About This Home
Welcome to 1416N........a modern, charming, spacious 2 bedroom apartment in the prestigious Promenade Towers. Oversized windows offer gorgeous, wooded views. The floors are luxurious carefree, vinyl wood-grain wide plank floors. The kitchen features stainless appliances, including a microwave, Corian counters, white cabinets, gas stove and a ceiling fan. The updated bathroom has ceramic tile and a modern frameless glass shower door. Fantastic storage/closet space in the closets throughout. The second bedroom has a balcony from which the gorgeous sunsets can be watched. Garage space parking included. The building has so many amenities, it lives like a resort. The lobby has just been completely redecorated. The recently redecorated Arcade level has the state of the art fitness center with indoor pool, whirlpool and sauna. Also, in the Arcade is Chef Tony’s restaurant ( a well known seafood/Italian eatery), a dry cleaners, grocery store/deli, travel agent, beauty salon, resident lounge, party and conference rooms. There is a huge outdoor pool with adjacent grills. Tennis (lighted courts) and pickleball have their own building as you drive onto the property. Ping pong is played regularly, as are social activities such as “Breakfast at Wimbleton” and wine and cheese parties in the lobby and the great New Year’s Eve party. There are too many activities to mention them all. A few are...trivia night, open mike night, game night, monthly first run movies, lectures and vaccinations. We vote in national elections in the party room of the Promenade...how convenient is that? There is meditation, exercise class, book club, canasta, bridge and Mah Jong. The Promenade has car charging stations and a car washing area with a dynamite vacuum. It is easy to get to the nearby Red Line Medical Center metro stop at NIH/Walter Reed. Bus come to the door of the building. Close to 495 and 270. Nearby Wildwood Shopping Center has Balduccis, DVS, Bethesda Bagels, Starbucks, a number of places to eat, and several cute boutiques. Giant Food is across the street.
Condo Details
Home Type
- Condominium
Est. Annual Taxes
- $2,157
Year Built
- Built in 1973
Lot Details
- Open Space
- Backs To Open Common Area
- Sprinkler System
- Backs to Trees or Woods
- Property is in excellent condition
Parking
- Assigned Parking Garage Space
Property Views
- Panoramic
- Scenic Vista
- Woods
- Garden
Home Design
- Entry on the 14th floor
- Brick Exterior Construction
Interior Spaces
- 981 Sq Ft Home
- Property has 1 Level
- Open Floorplan
- Ceiling Fan
- Double Pane Windows
- Window Screens
- Wood Flooring
- Security Gate
Kitchen
- Gas Oven or Range
- Self-Cleaning Oven
- Stove
- Dishwasher
- Disposal
Bedrooms and Bathrooms
- 2 Main Level Bedrooms
- Walk-In Closet
- 1 Full Bathroom
- Hydromassage or Jetted Bathtub
Outdoor Features
- Sport Court
- Exterior Lighting
- Outdoor Grill
Schools
- Walter Johnson High School
Additional Features
- Accessible Elevator Installed
- Forced Air Heating and Cooling System
Listing and Financial Details
- Residential Lease
- Security Deposit $2,400
- Rent includes air conditioning, cable TV, common area maintenance, community center, electricity, full maintenance, gas, grounds maintenance, heat, HVAC maint, janitorial, lawn service, parking, pest control, pool maintenance, recreation facility, security monitoring, sewer, snow removal, trash removal, water
- No Smoking Allowed
- 12-Month Min and 24-Month Max Lease Term
- Available 12/15/25
- Assessor Parcel Number 160703609663
Community Details
Overview
- Property has a Home Owners Association
- 8 Elevators
- High-Rise Condominium
- The Promenade Tower Community
- Promenade Towers Subdivision
- Property Manager
Amenities
- Laundry Facilities
Recreation
- Tennis Courts
Pet Policy
- Limit on the number of pets
Security
- 24-Hour Security
- Front Desk in Lobby
- Fire and Smoke Detector
Map
About The Promenade
Source: Bright MLS
MLS Number: MDMC2204882
APN: 07-03609663
- 5225 Pooks Hill Rd
- 5225 Pooks Hill Rd
- 5225 Pooks Hill Rd
- 5225 Pooks Hill Rd
- 5225 Pooks Hill Rd
- 5225 Pooks Hill Rd
- 5225 Pooks Hill Rd
- 5225 Pooks Hill Rd
- 5225 Pooks Hill Rd
- 5225 Pooks Hill Rd
- 5225 Pooks Hill Rd
- 5225 Pooks Hill Rd
- 5225 Pooks Hill Rd
- 5225 Pooks Hill Rd
- 5225 Pooks Hill Rd
- 5225 Pooks Hill Rd
- 5225 Pooks Hill Rd
- 5225 Pooks Hill Rd
- 5225 Pooks Hill Rd
- 5225 Pooks Hill Rd
- 5225 Pooks Hill Rd
- 5225 Pooks Hill Rd
- 5225 Pooks Hill Rd
- 5225 Pooks Hill Rd
- 5225 Pooks Hill Rd
- 5370 Pooks Hill Rd Unit 301-53
- 5358 Pooks Hill Rd Unit 302
- 5159 Pooks Hill Rd
- 5250 Pooks Hill Rd
- 5450 Whitley Park Terrace Unit HR91
- 32 Dudley Ct
- 3 Pooks Hill Rd
- 5224 Pooks Hill Rd Unit Bethesda Luxury Condo
- 5141 King Charles Way
- 5153 King Charles Way
- 5155 King Charles Way
- 9912 Dickens Ave
- 9420 Holland Ave
- 10101 Grosvenor Place Unit 1714
- 10101 Grosvenor Place Unit 1006
