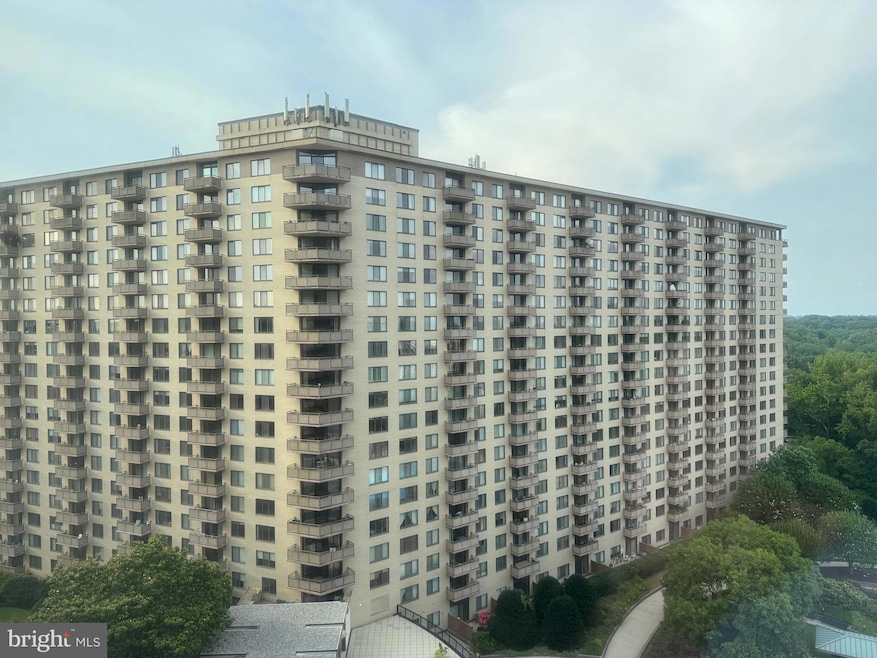The Promenade 5225 Pooks Hill Rd Bethesda, MD 20814
Alta Vista Neighborhood
1
Bed
1
Bath
630
Sq Ft
$751/mo
HOA Fee
Highlights
- Concierge
- Fitness Center
- Transportation Service
- Ashburton Elementary School Rated A
- 24-Hour Security
- Spa
About This Home
This cozy condo is located in the heart of Bethesda, providing easy access to shopping, dining, and entertainment. The open floor plan creates a bright and inviting living space, perfect for relaxing or entertaining guests. The kitchen is equipped with modern appliances, and the bedroom features ample closet space.Enjoy the convenience of having all utilities included in the rent, making budgeting a breeze. A dedicated parking space ensures hassle-free parking.
Condo Details
Home Type
- Condominium
Est. Annual Taxes
- $1,812
Year Built
- Built in 1973
Lot Details
- Extensive Hardscape
- Backs to Trees or Woods
HOA Fees
- $751 Monthly HOA Fees
Parking
- Assigned Parking Garage Space
- Parking Lot
Home Design
- Transitional Architecture
- Brick Exterior Construction
Interior Spaces
- 630 Sq Ft Home
- Property has 1 Level
- Open Floorplan
- Casement Windows
- Wood Flooring
- Views of Woods
- Washer and Dryer Hookup
Kitchen
- Stove
- Dishwasher
- Disposal
Bedrooms and Bathrooms
- 1 Main Level Bedroom
- Walk-In Closet
- 1 Full Bathroom
Home Security
- Security Gate
- Surveillance System
- Flood Lights
Accessible Home Design
- Accessible Elevator Installed
- Doors with lever handles
- Receding Pocket Doors
Outdoor Features
- Spa
- Patio
- Exterior Lighting
- Outdoor Grill
Schools
- Walter Johnson High School
Utilities
- 90% Forced Air Heating and Cooling System
- Natural Gas Water Heater
Listing and Financial Details
- Residential Lease
- Security Deposit $1,900
- 12-Month Lease Term
- Available 7/1/25
- Assessor Parcel Number 160703603963
Community Details
Overview
- Association fees include air conditioning, electricity, gas, heat, common area maintenance, health club, parking fee, recreation facility, security gate, sauna
- High-Rise Condominium
- The Promenade Towers Condos
- Promenade Towers Subdivision
Amenities
- Concierge
- Transportation Service
- Picnic Area
- Common Area
- Beauty Salon
- Game Room
- Meeting Room
- Party Room
- Community Library
- Recreation Room
- Laundry Facilities
- Convenience Store
Recreation
- Community Spa
- Jogging Path
- Tennis Courts
Pet Policy
- No Pets Allowed
Security
- 24-Hour Security
- Resident Manager or Management On Site
- Gated Community
- Fire and Smoke Detector
Map
About The Promenade
Source: Bright MLS
MLS Number: MDMC2188778
APN: 07-03603963
Nearby Homes
- 5225 Pooks Hill Rd
- 5225 Pooks Hill Rd
- 5225 Pooks Hill Rd
- 5225 Pooks Hill Rd
- 5225 Pooks Hill Rd
- 5225 Pooks Hill Rd
- 5225 Pooks Hill Rd
- 5225 Pooks Hill Rd
- 5225 Pooks Hill Rd
- 5225 Pooks Hill Rd
- 5225 Pooks Hill Rd
- 5225 Pooks Hill Rd
- 5225 Pooks Hill Rd
- 5225 Pooks Hill Rd
- 5225 Pooks Hill Rd
- 5225 Pooks Hill Rd
- 5225 Pooks Hill Rd
- 5225 Pooks Hill Rd
- 5225 Pooks Hill Rd
- 5225 Pooks Hill Rd
- 5225 Pooks Hill Rd
- 5225 Pooks Hill Rd
- 5225 Pooks Hill Rd
- 5225 Pooks Hill Rd Unit 1608S
- 5225 Pooks Hill Rd Unit 1206S
- 5225 Pooks Hill Rd Unit 205-S
- 5370 Pooks Hill Rd Unit 301-53
- 5358 Pooks Hill Rd Unit 302
- 5159 Pooks Hill Rd
- 5453 Whitley Park Terrace
- 5450 Whitley Park Terrace Unit 212
- 3 Pooks Hill Rd
- 5155 King Charles Way
- 5910 Maplewood Park Place
- 10101 Grosvenor Place Unit 817
- 10101 Grosvenor Place Unit 815
- 10101 Grosvenor Place Unit 1306
- 10101 Grosvenor Place Unit 1013
- 10101 Grosvenor Place Unit 712
- 10101 Grosvenor Place Unit 1820







